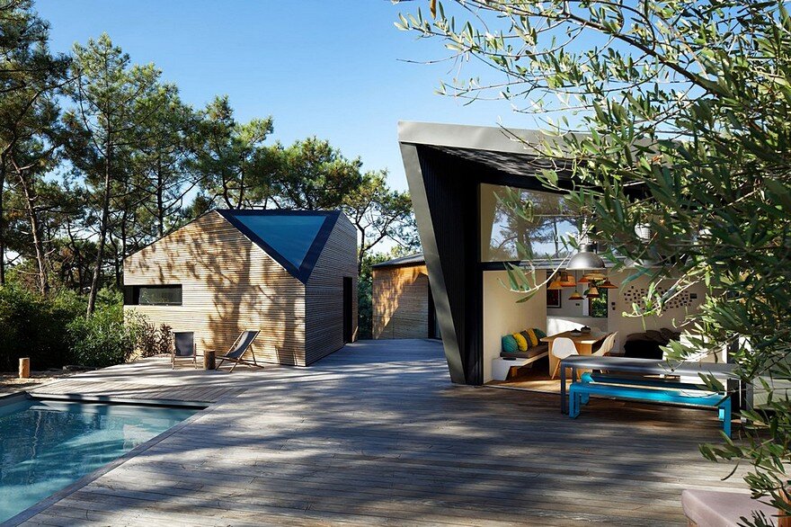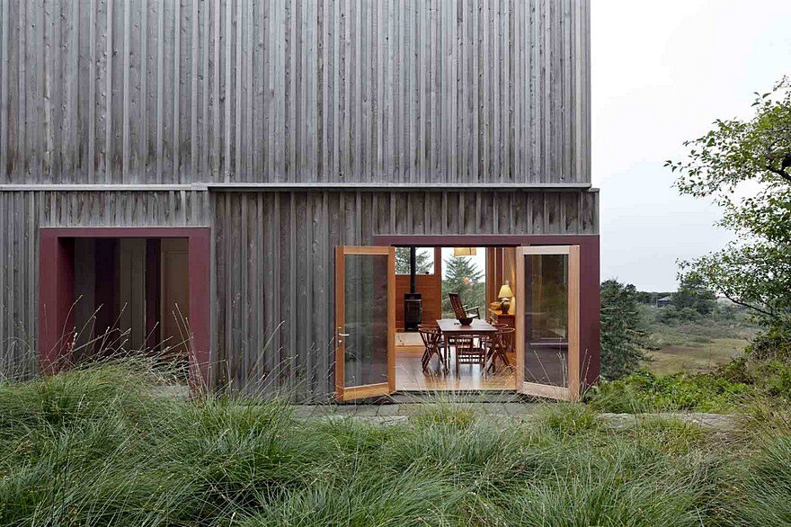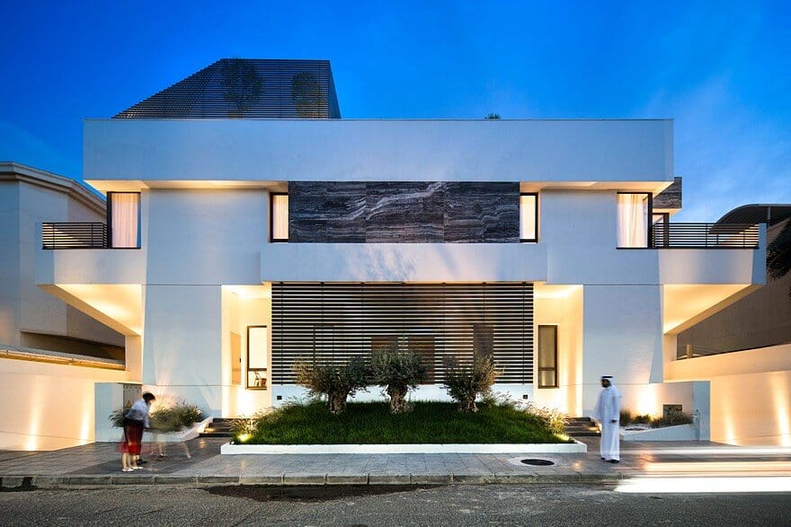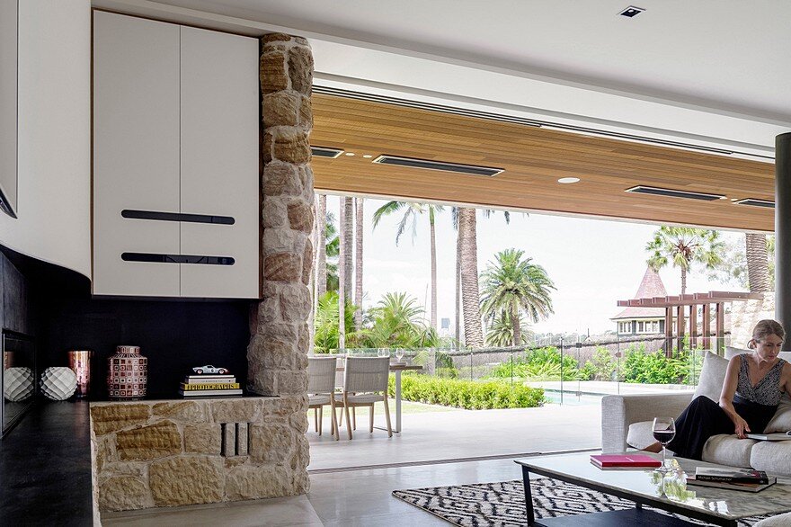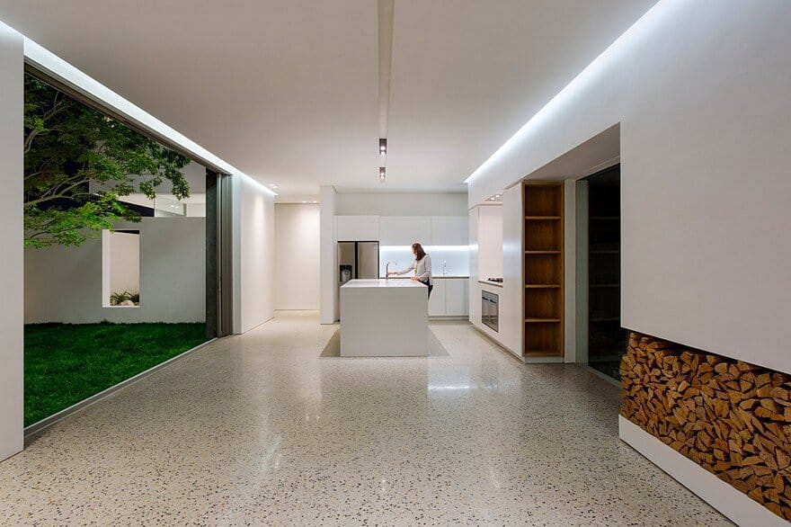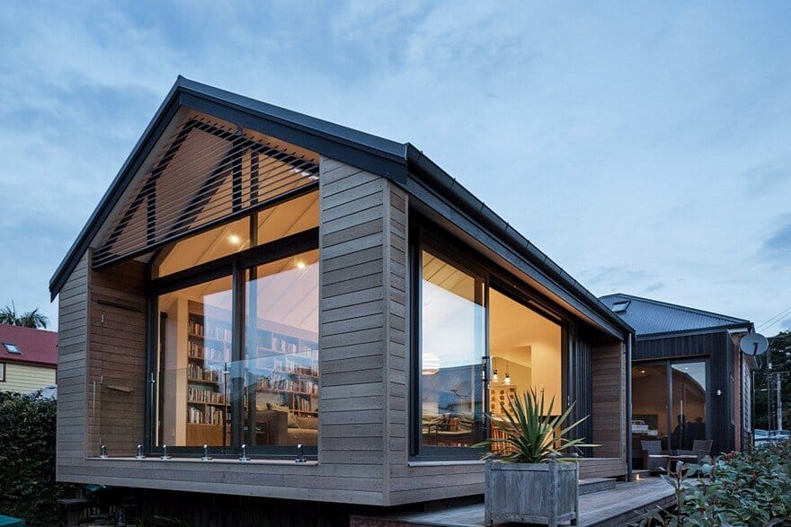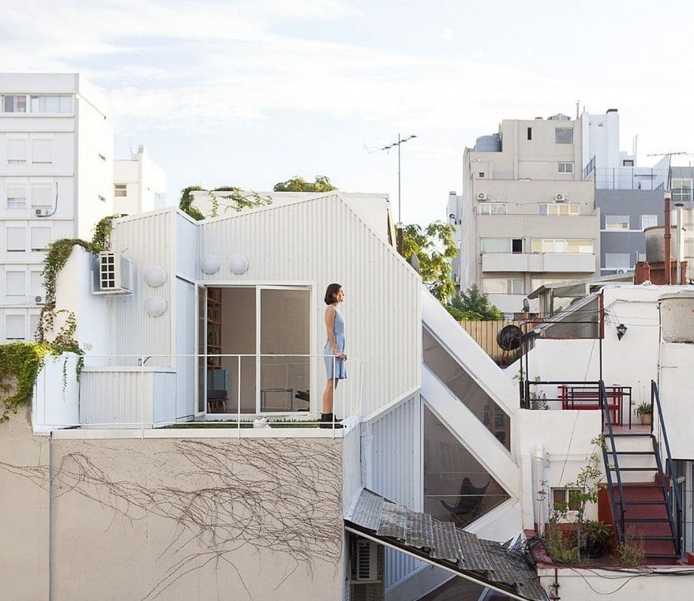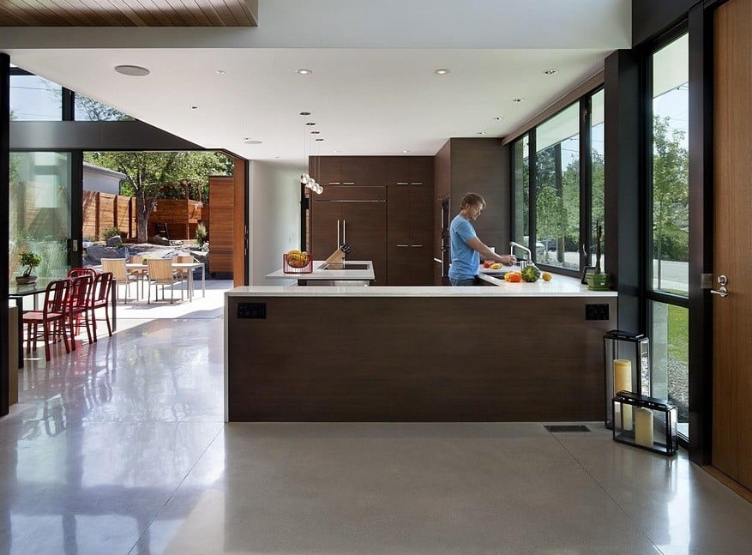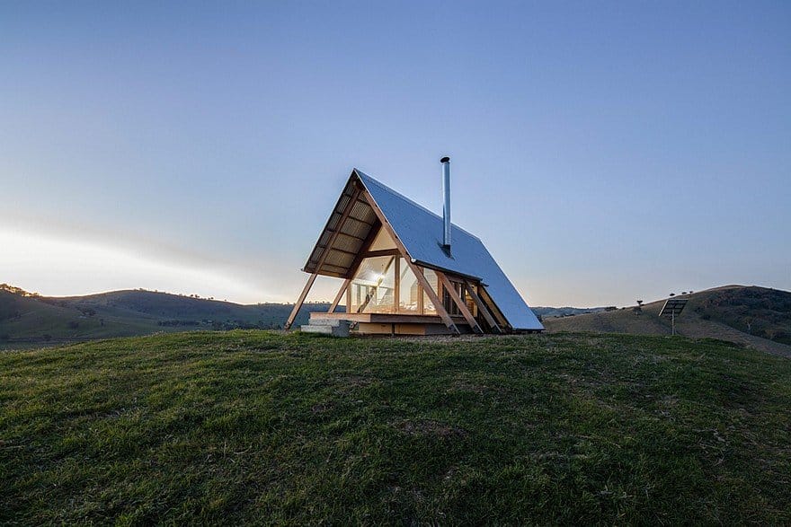Modern Holiday House Inspired by Forest Cabins
The terrain that slopes gently towards the sea is typical of Cap Ferret: a small forest of strawberry tree, yucca and pines. The challenge was to design a modern holiday house that would exist in harmony with…

