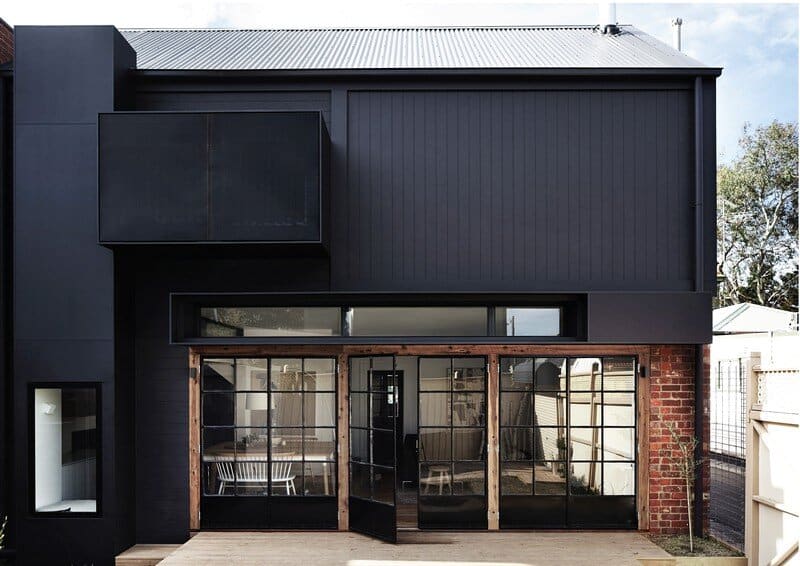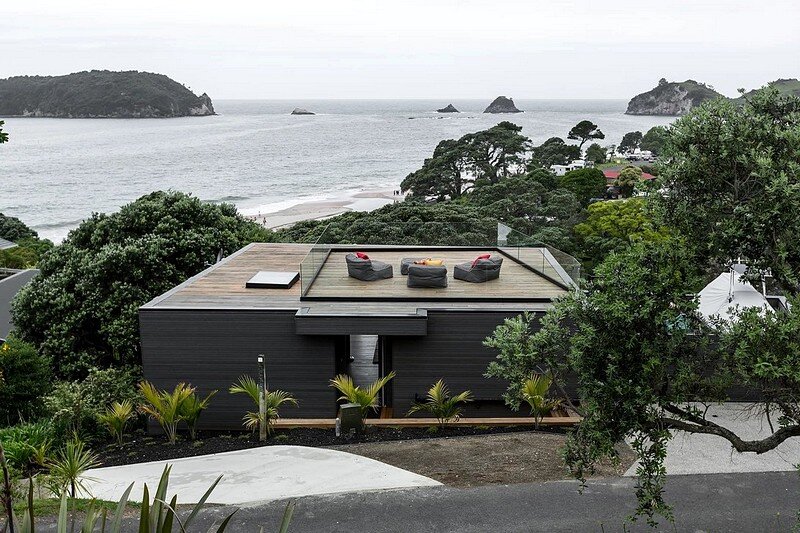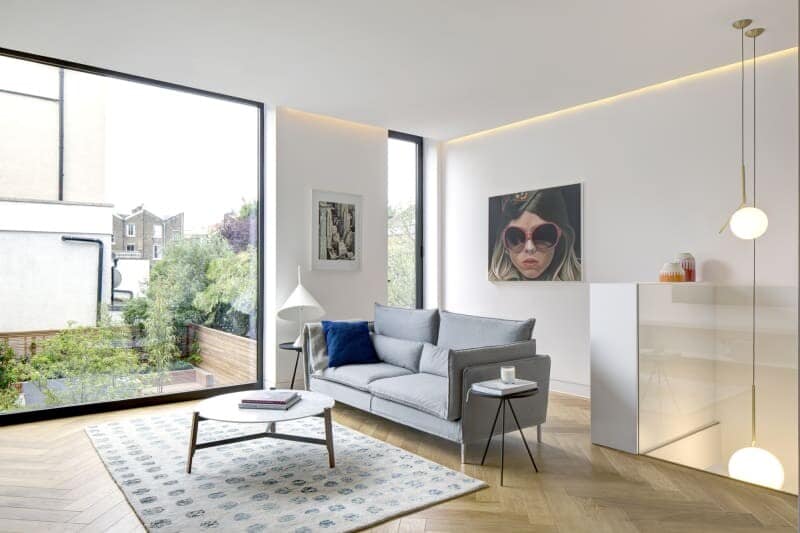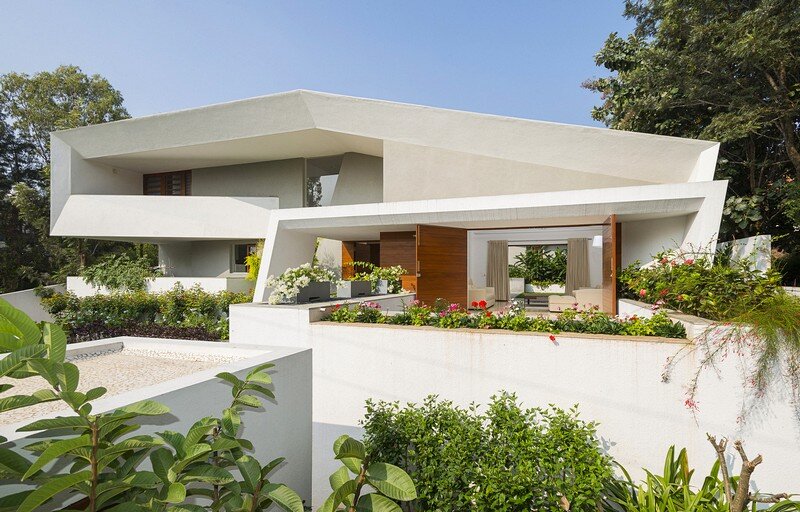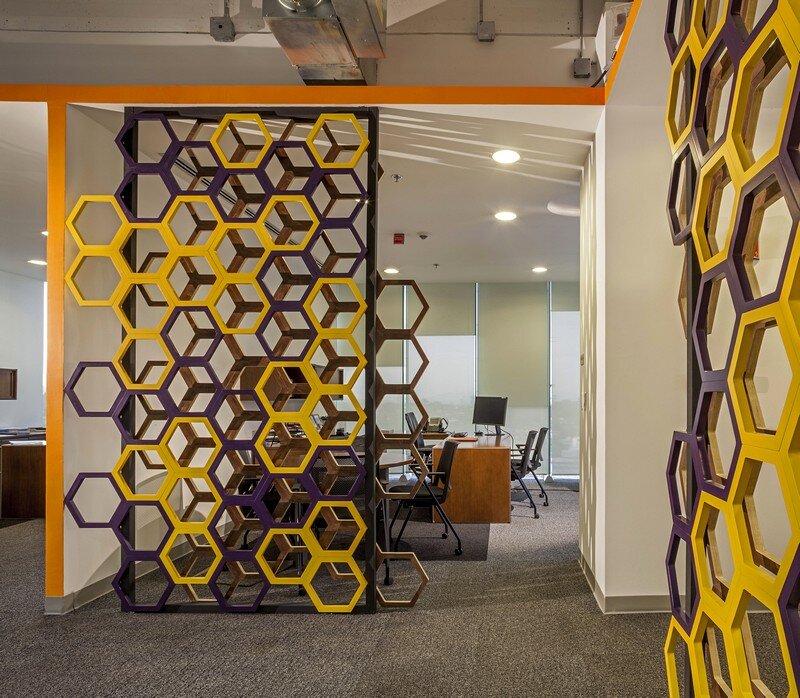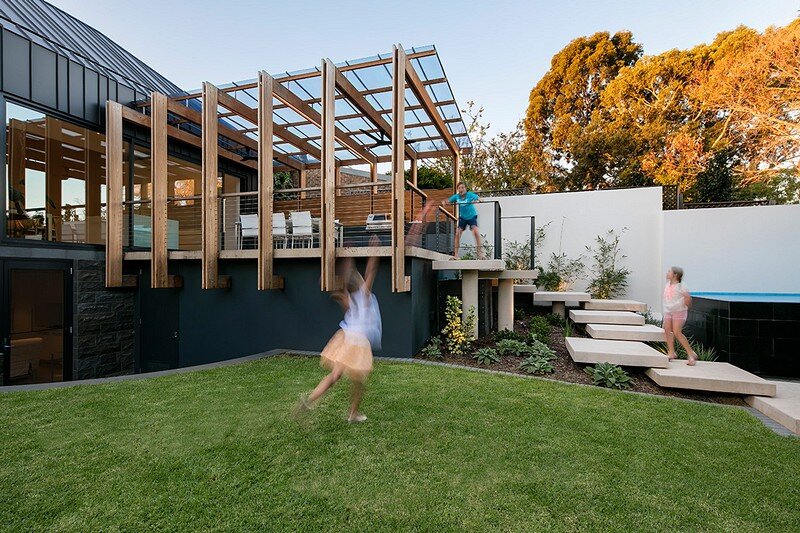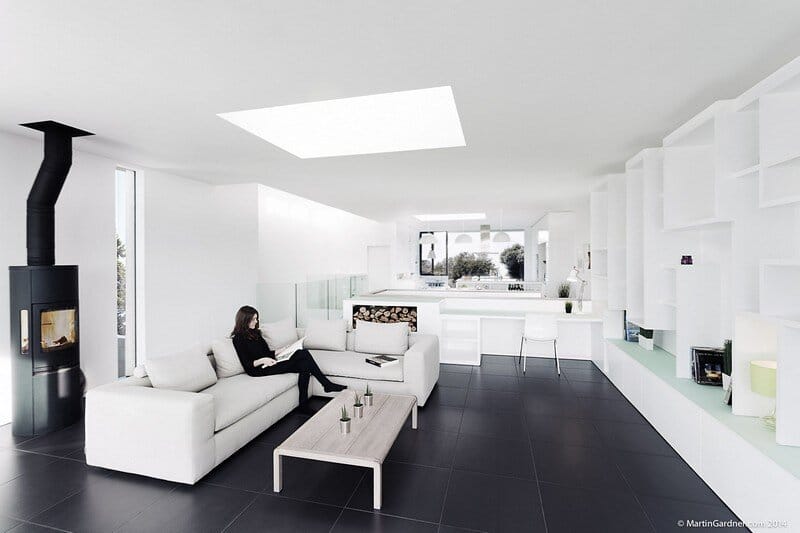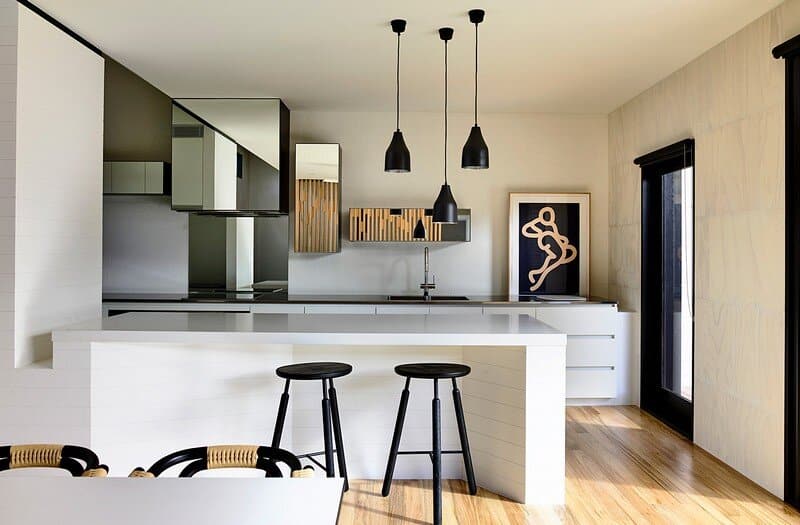Kerferd House / Whiting Architects
Rear extension to a double fronted Edwardian Redbrick, slate roof, four principle rooms with a central corridor. The new is essentially a self-contained home for parents. Children and guests are housed in the existing building with their…

