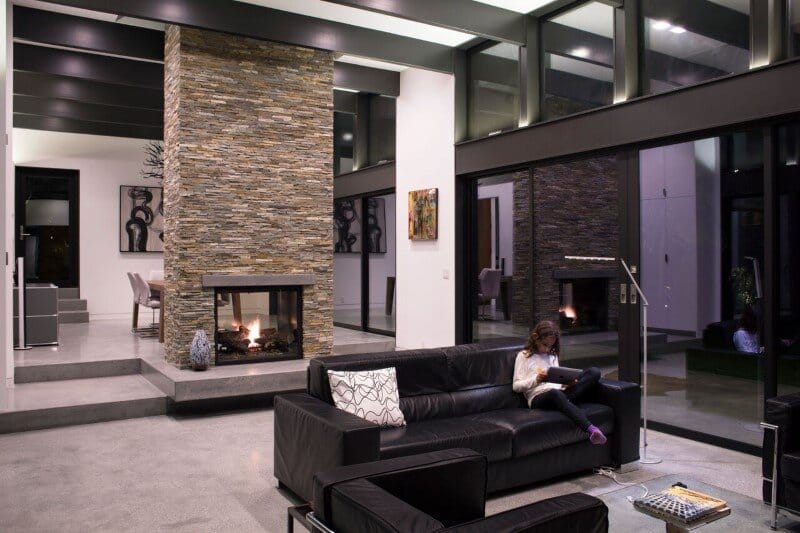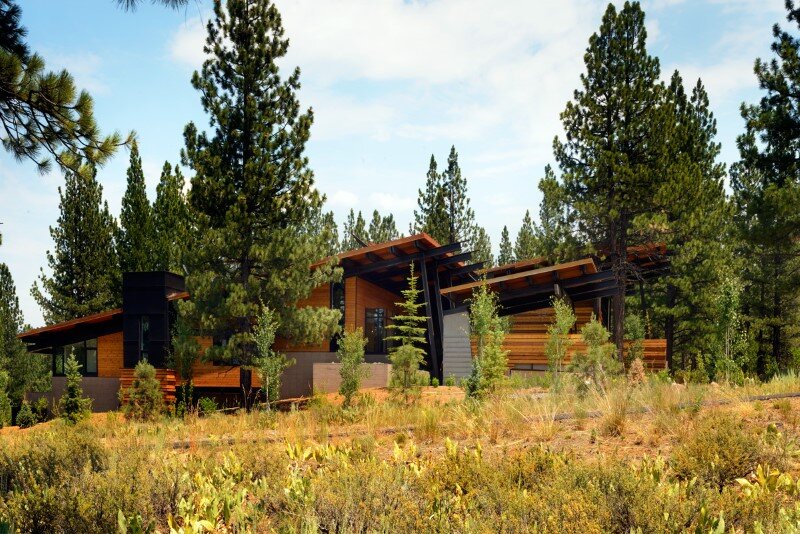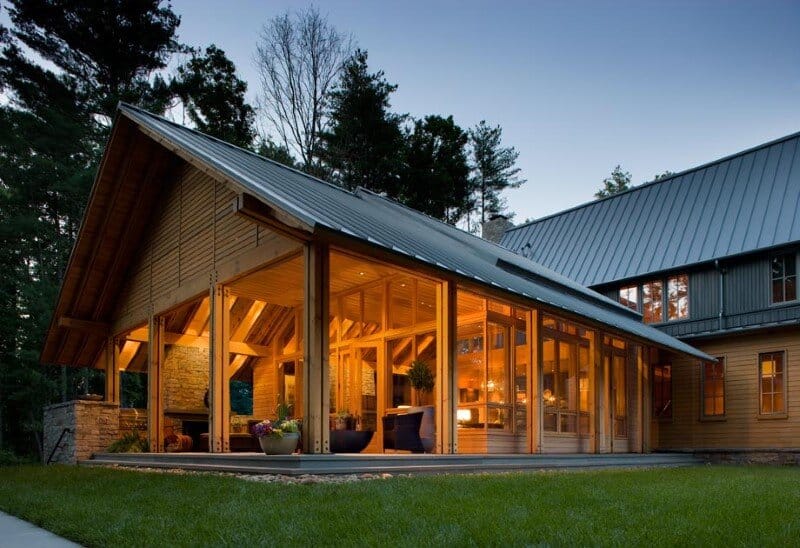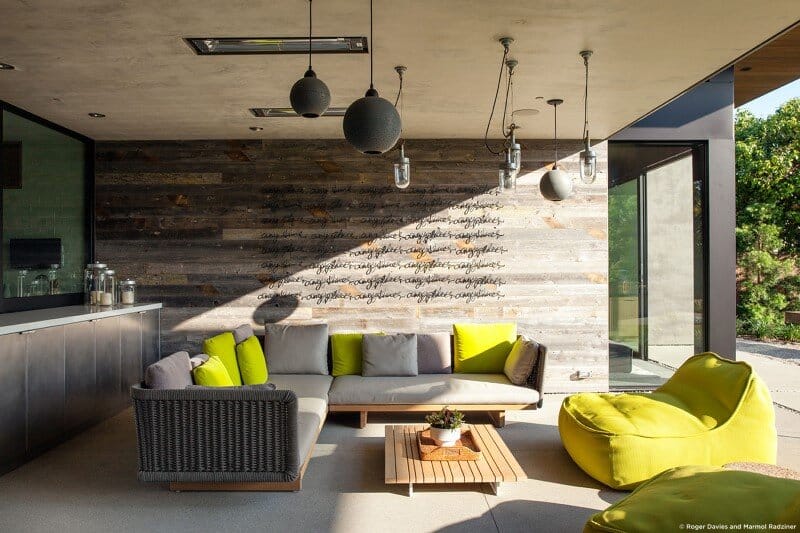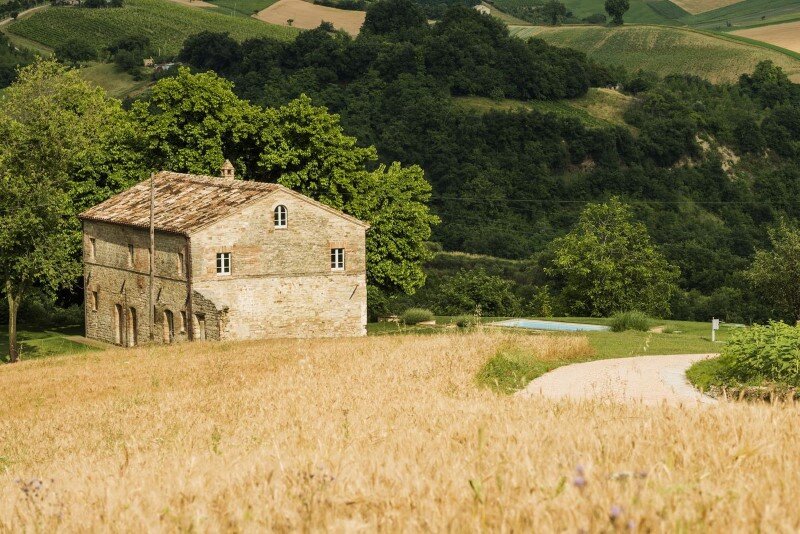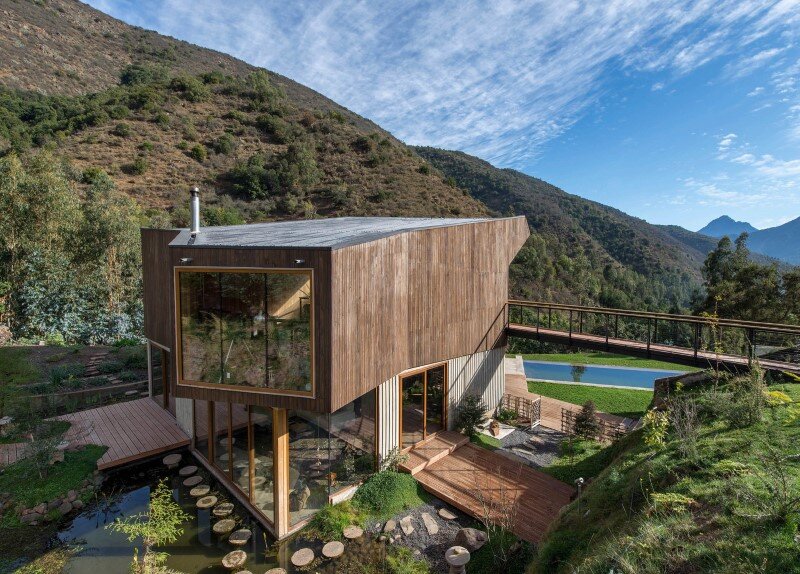Modern Atrium House: Energy Efficient New Home by Klopf Architecture
Project: Modern Atrium House Architects: Klopf Architecture Project Team: John Klopf, AIA, Geoff Campen, Angela Todorova, and Jeff Prose Structural Engineer: Alex Rood, SE, Fulcrum Engineering (now Pivot Engineering) Landscape Designer (atrium): Yoshi Chiba, Chiba’s Gardening Landscape…

