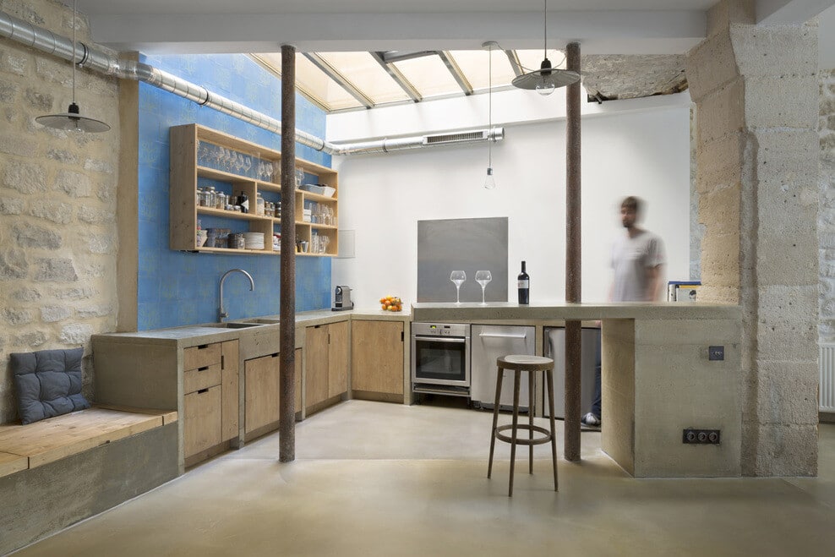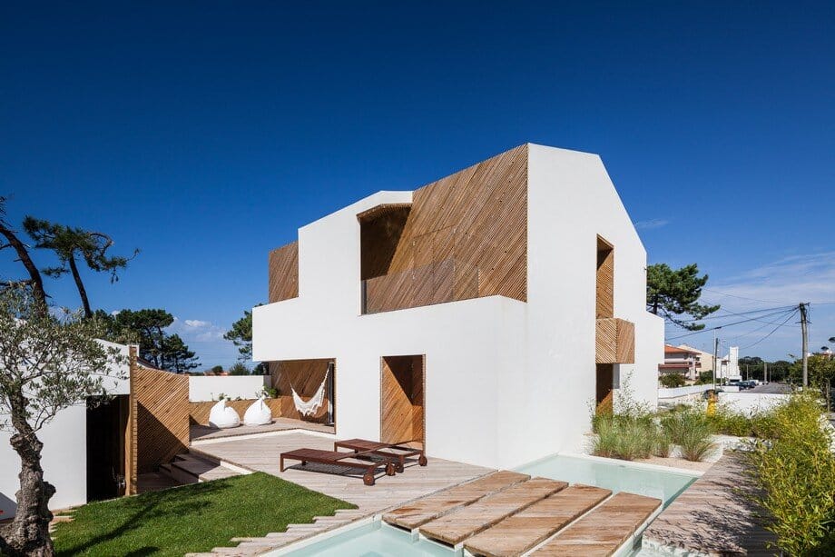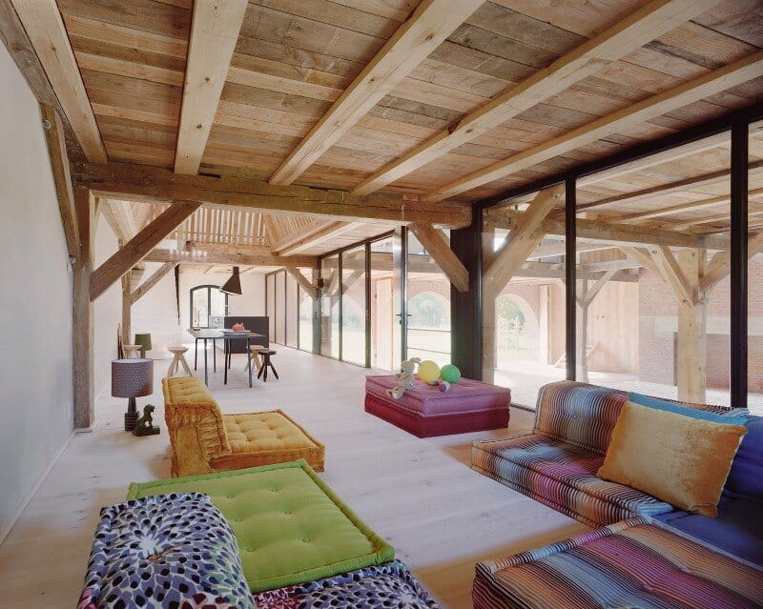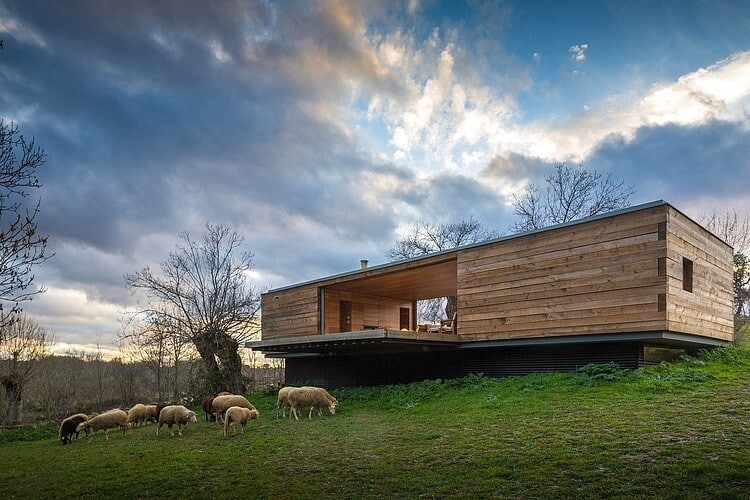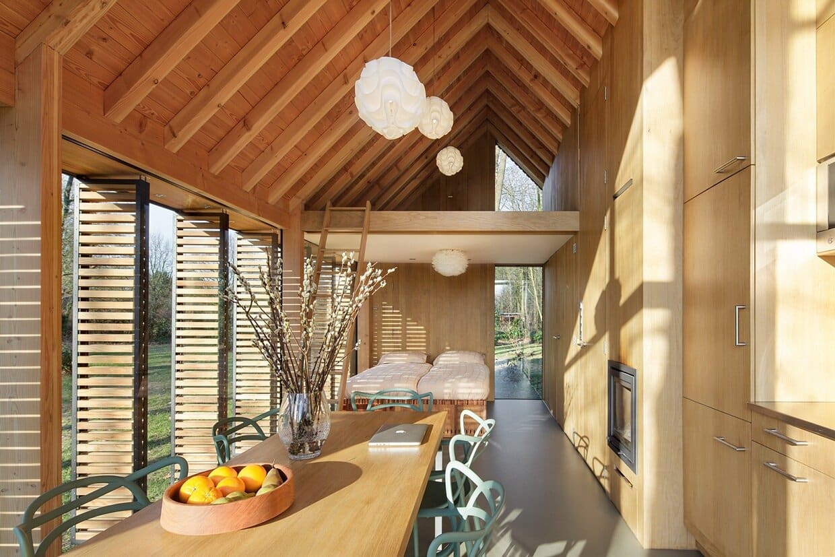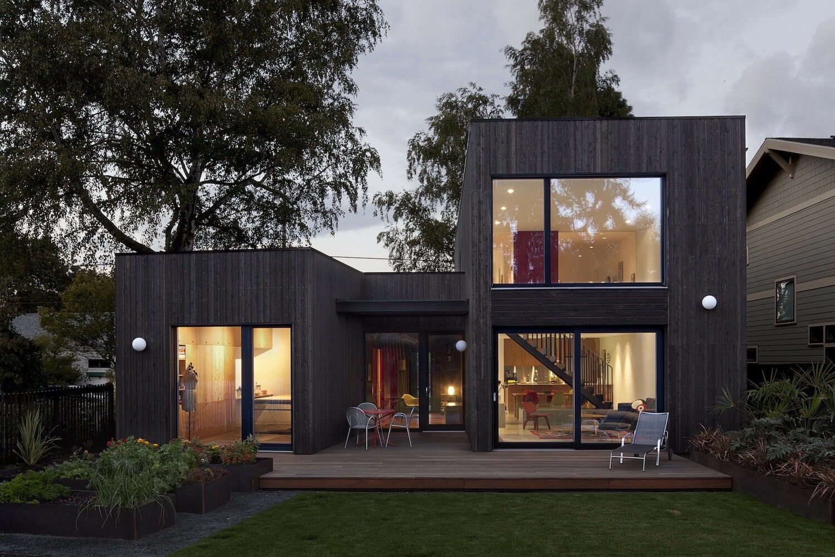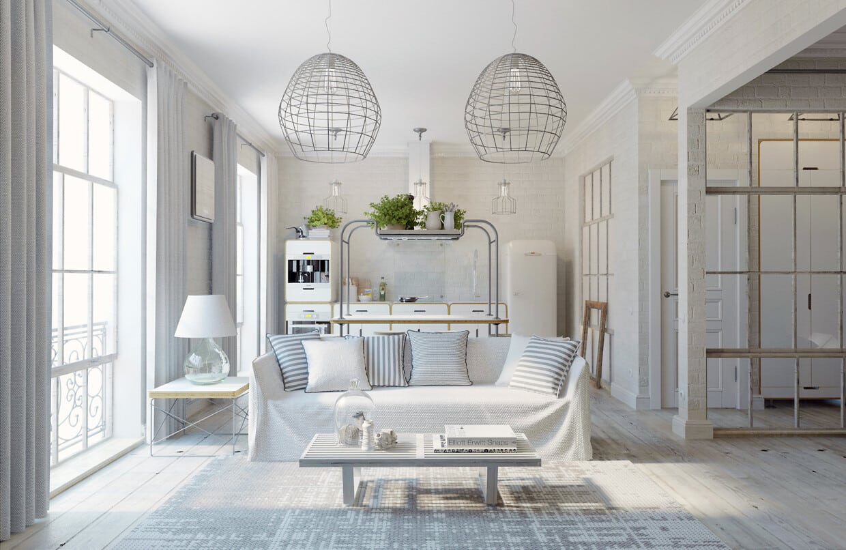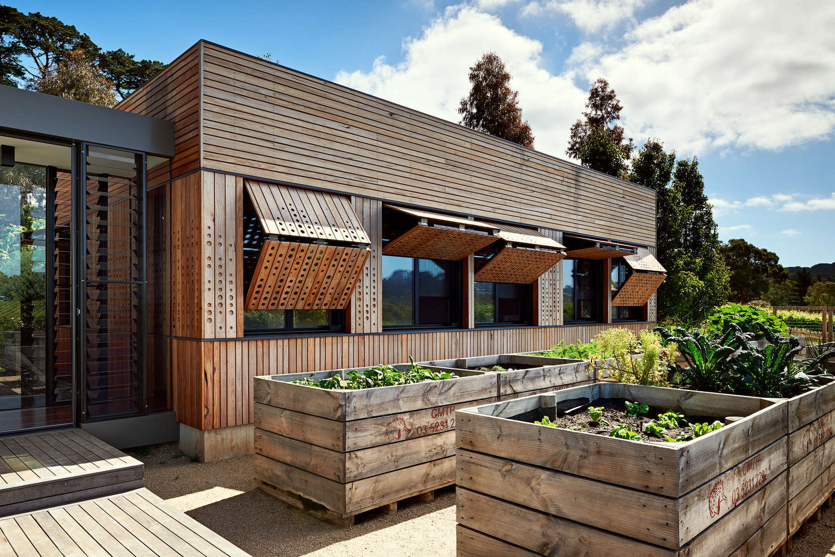Loft in Paris: Ancient Craft Shop Transformed by Maxime Jansens
Loft in Paris is a project realized by the French architect Maxime Jansens in the space where it has functioned a 130 square meters ancient craft shop. The space is located in a garden in the eastern…

