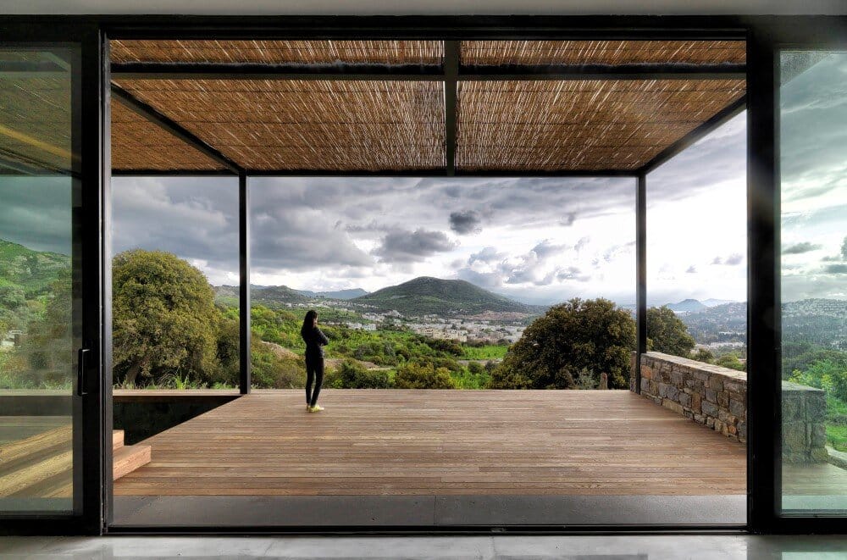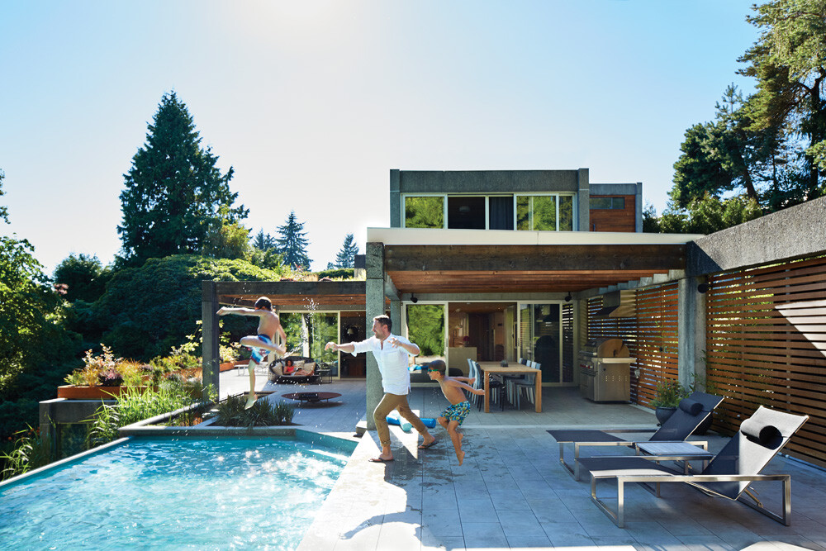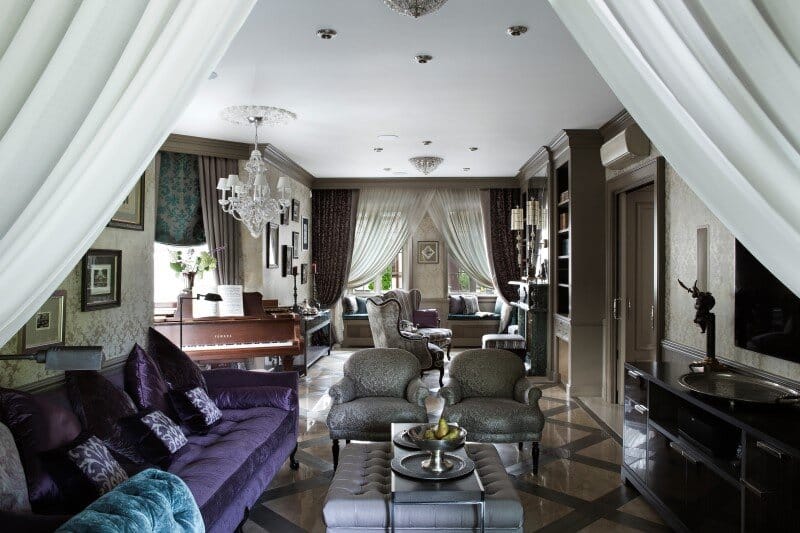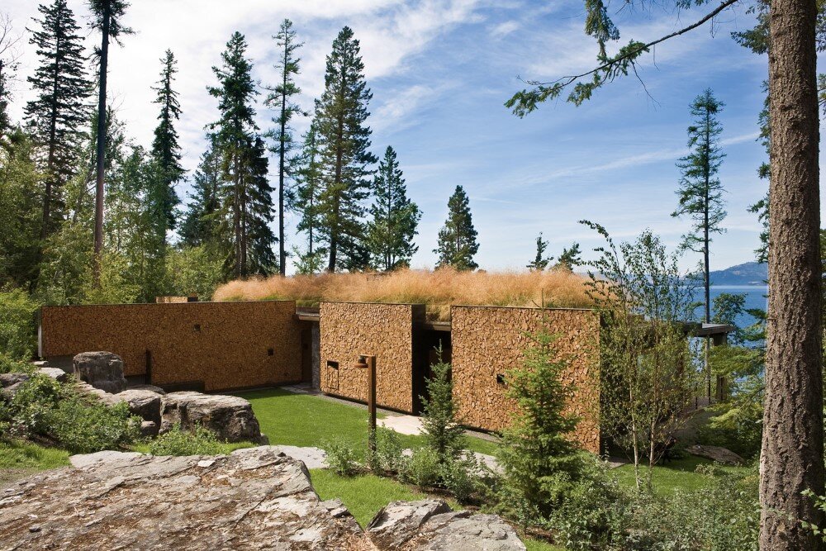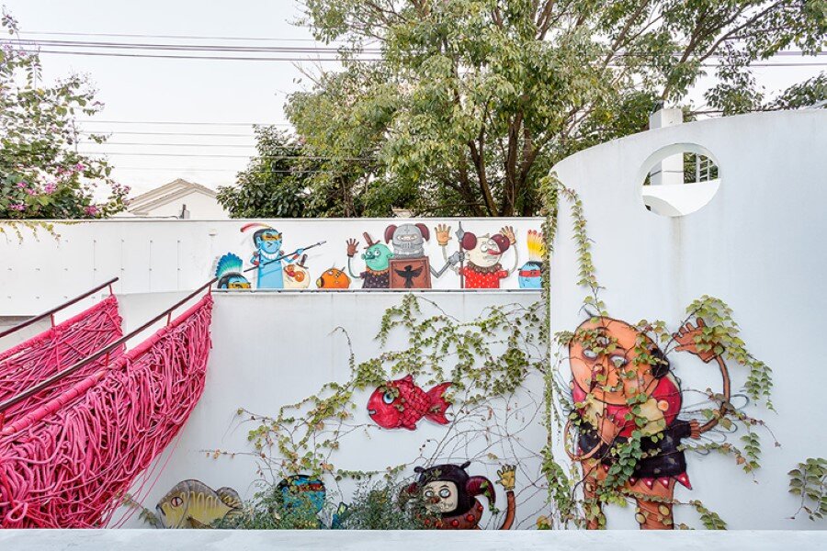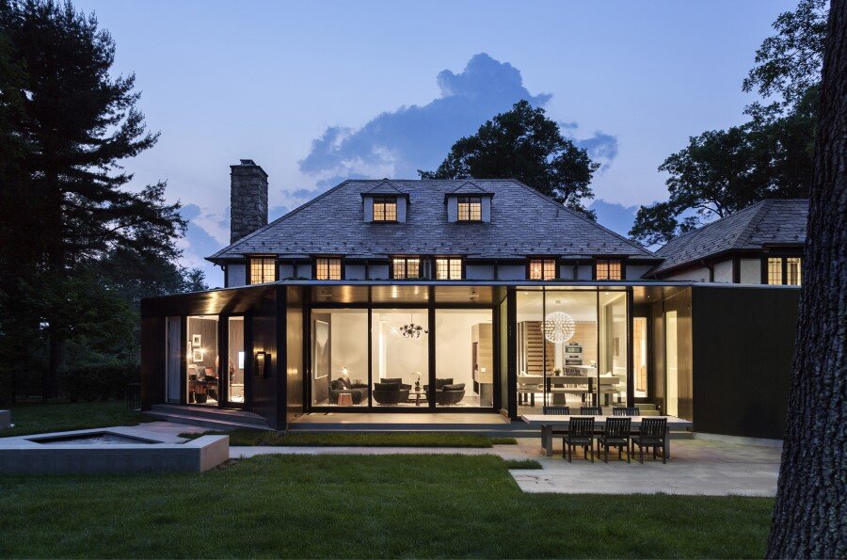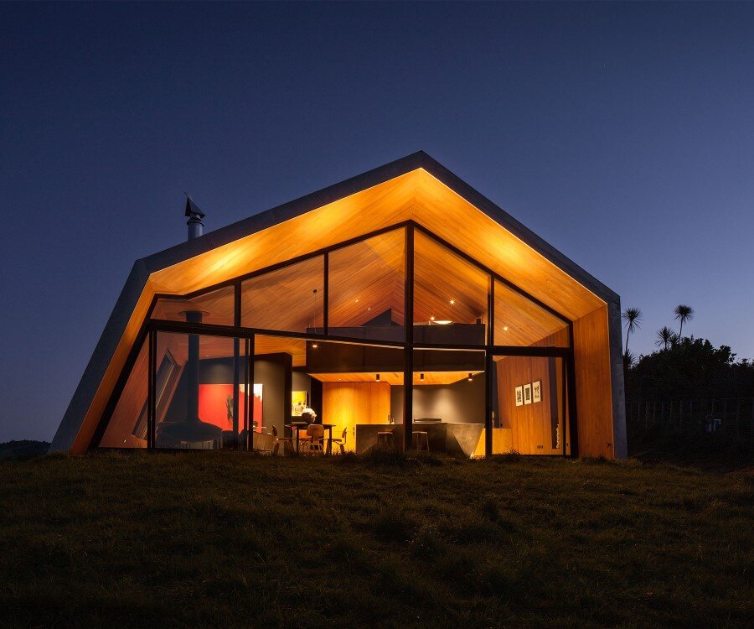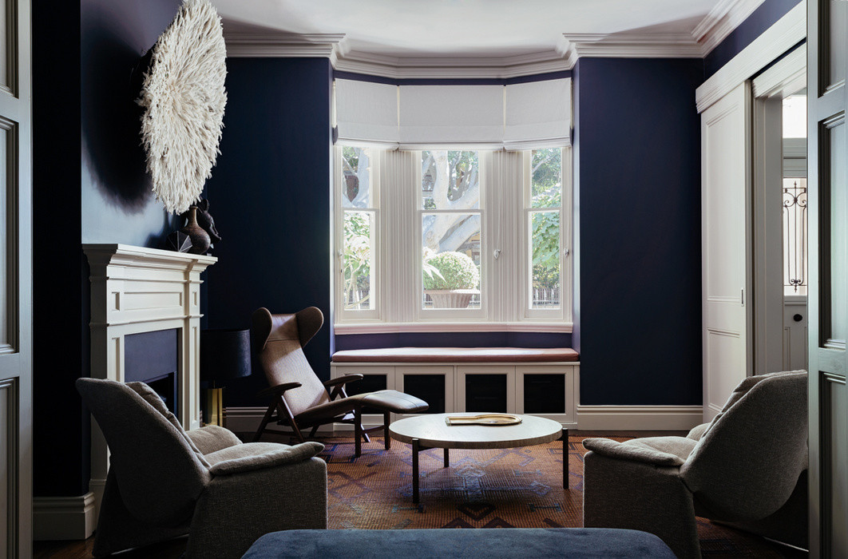Gumus Su Villas – Mix of Local Architecture and Modern Design
Project: Gumus Su Villas Architects: Cirakoglu Architects Location: 48000 Gümüşlük, Turkey Design Team: Alisan Cirakoglu, Ilgin Avci, Deniz Yazici, Asli Ingenc, Digdem Angin Developer: Demirden Design Photographs: Cemal Emden This project was completed by Turkish studio Cirakoglu Architects. Gumus Su Villas consist of 5 villas located over the hills of Gümüslük Village, Bodrum, Turkey, a […]

