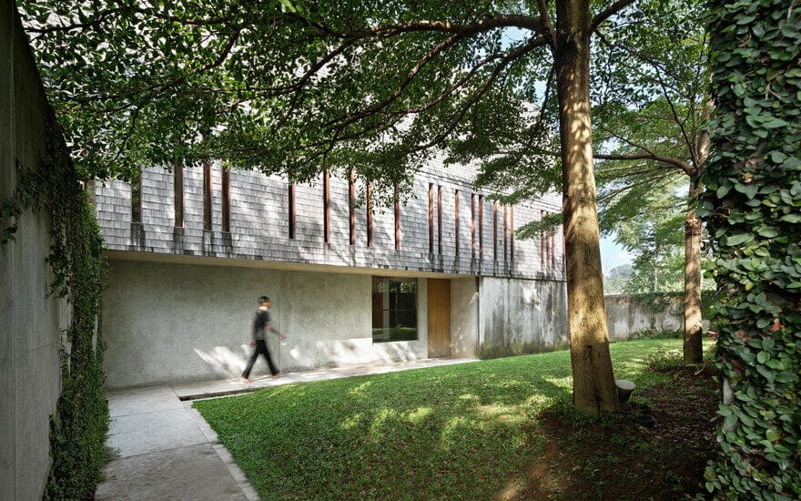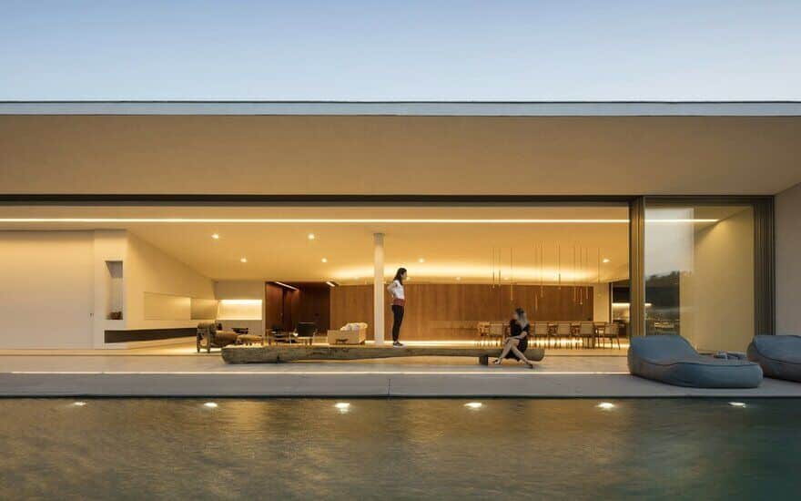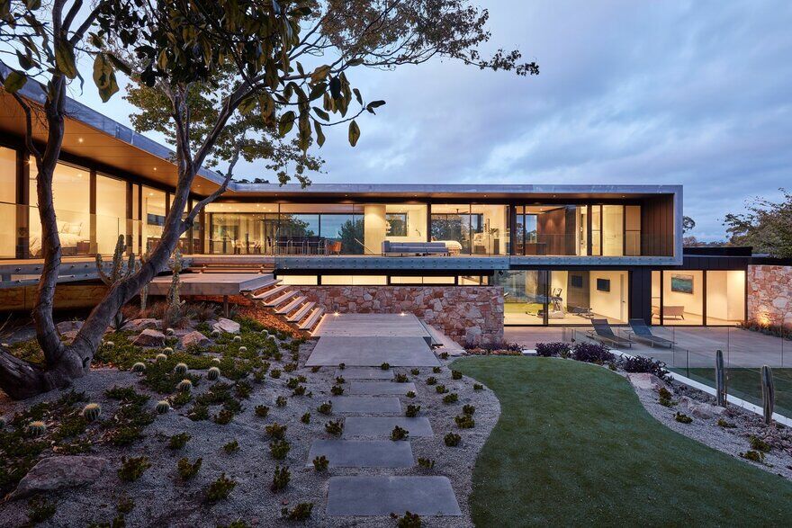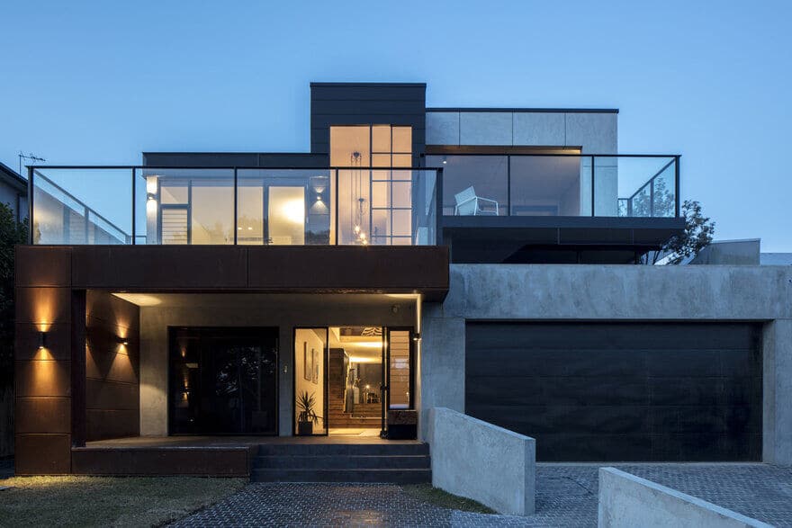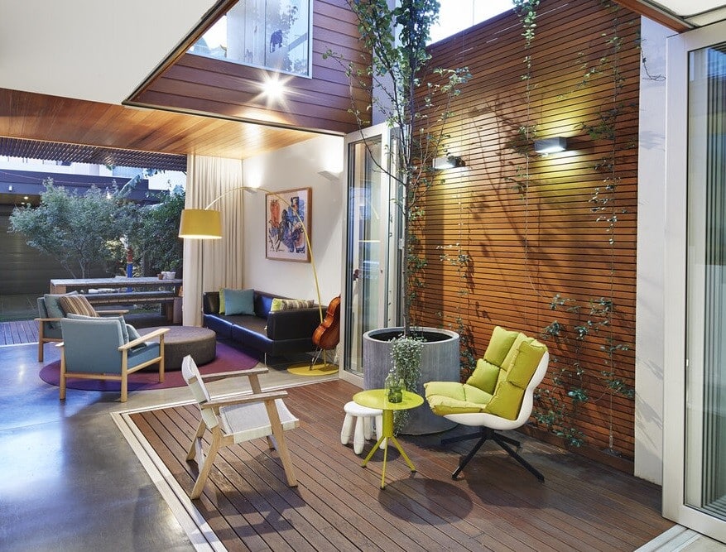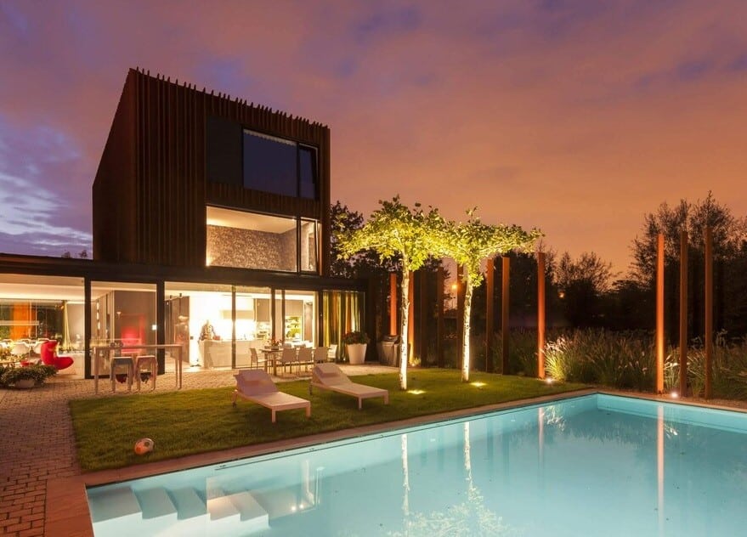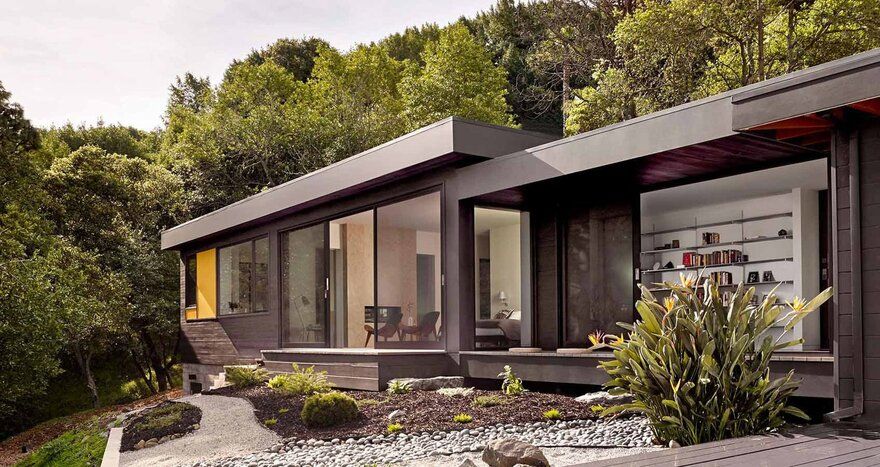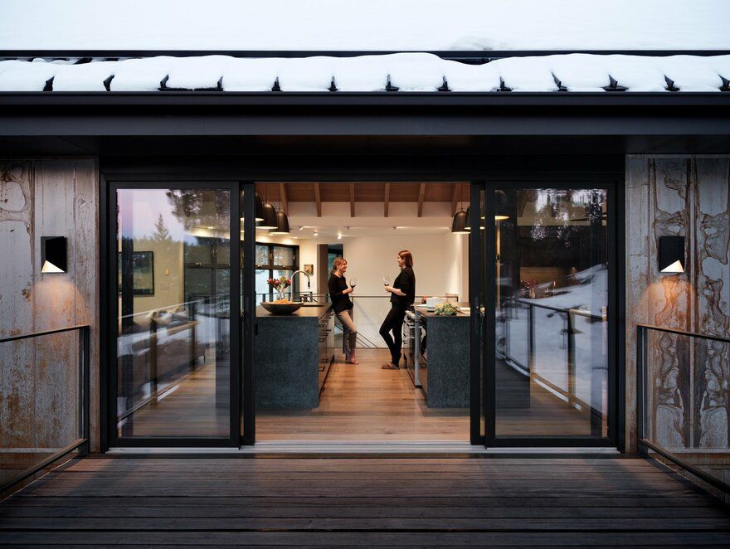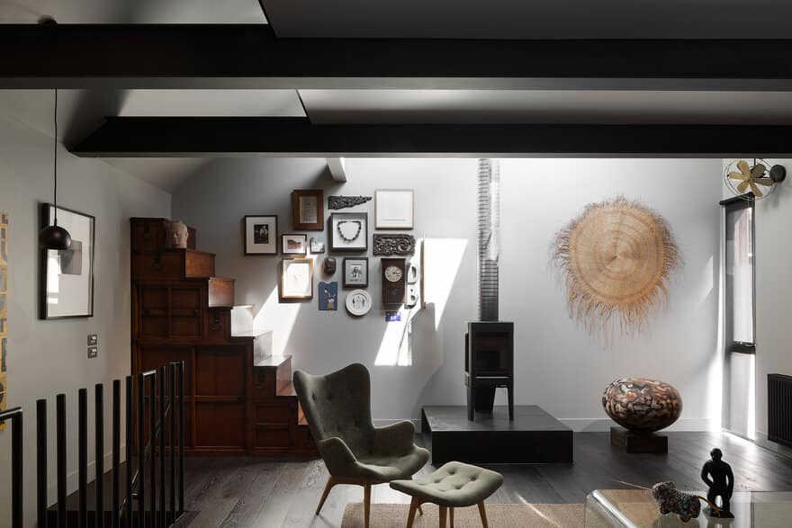Weekend Villa for a Mother and Her Children: EH Residence
Situated in Bandung’s hillside area, the EH Residence is designed to be a weekend villa for a mother and her children. This 3-bedroom villa is completed with several gathering areas that are connected with one open balcony.

