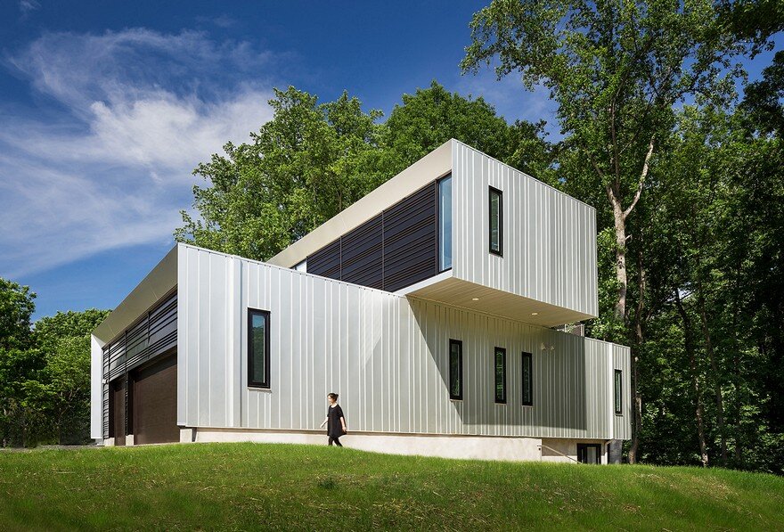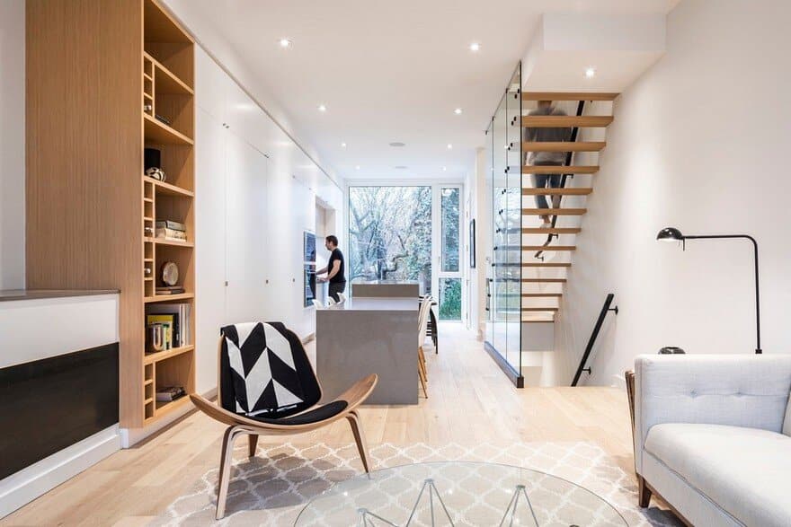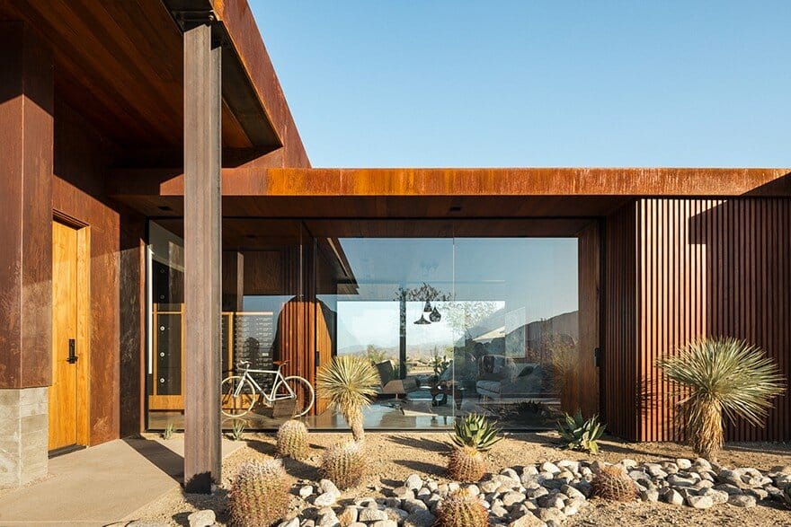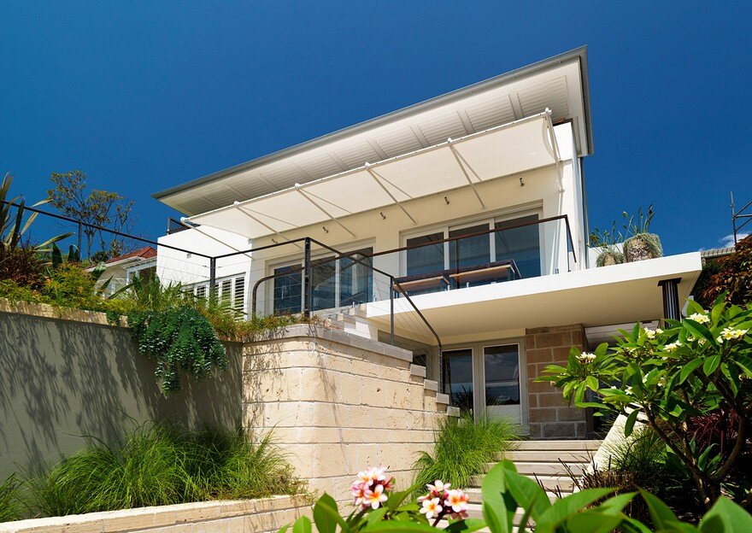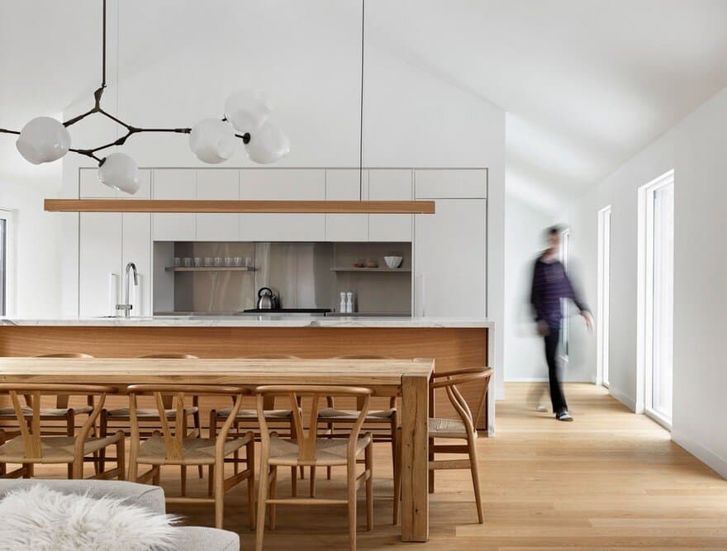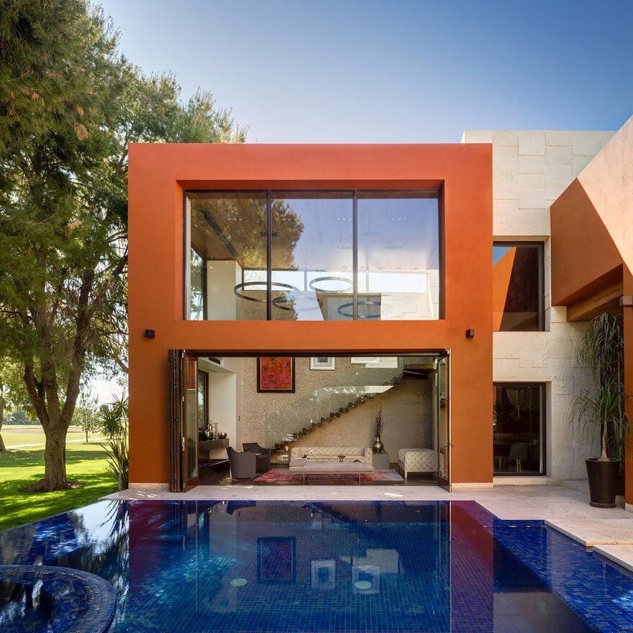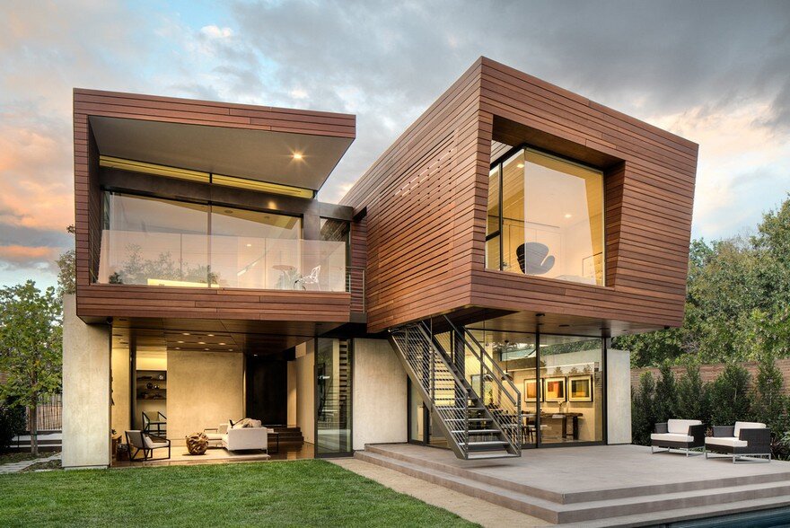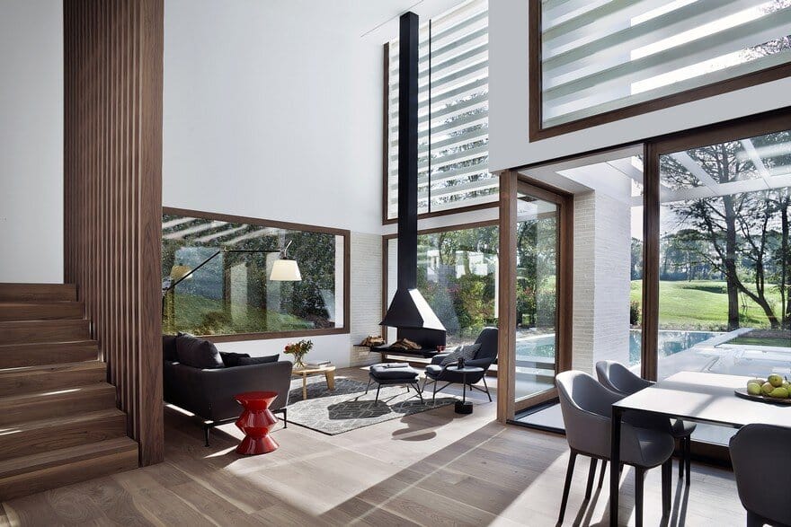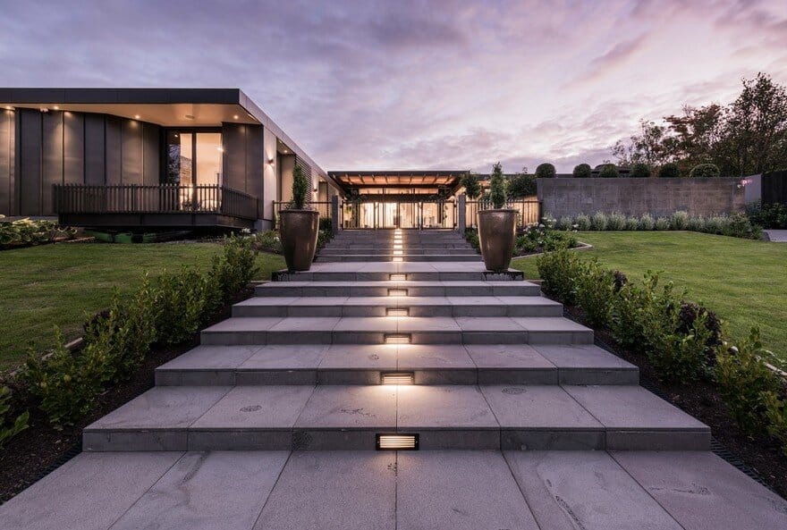Modern Suburban House Composed of Three Volumetric Elements
Bridge House is a modern suburban house that spans both landscapes and age groups. Sited between a suburban development and a protected wooded area, the Bridge House appears as a single family home from the front.

