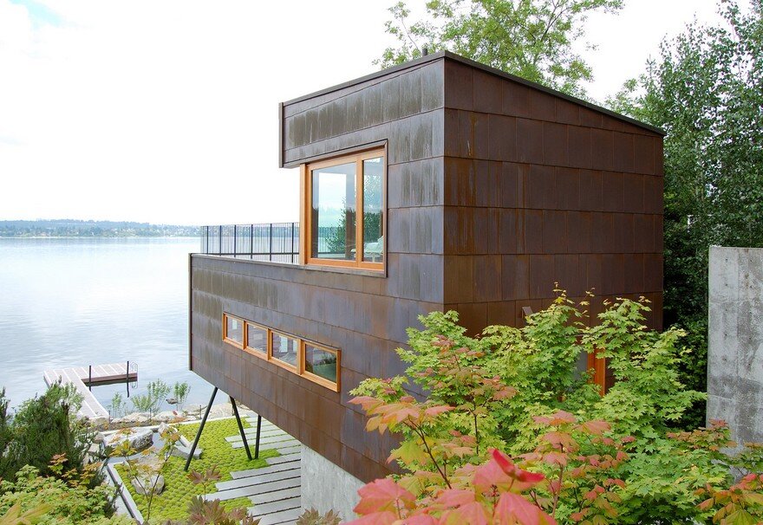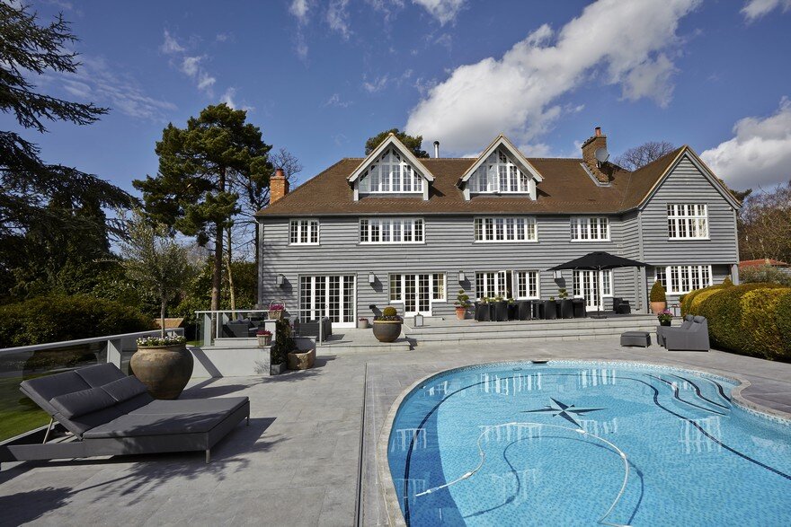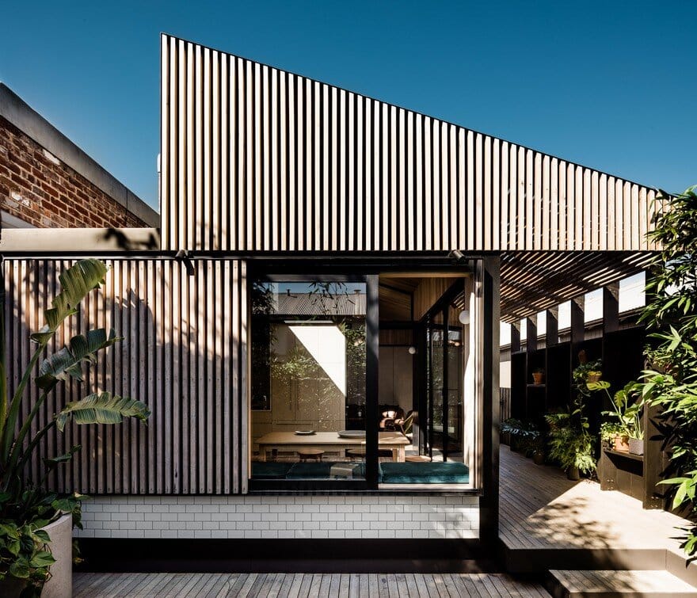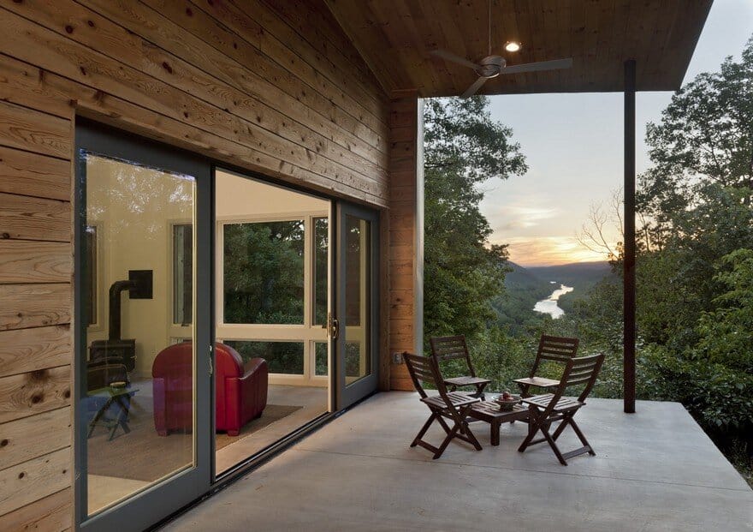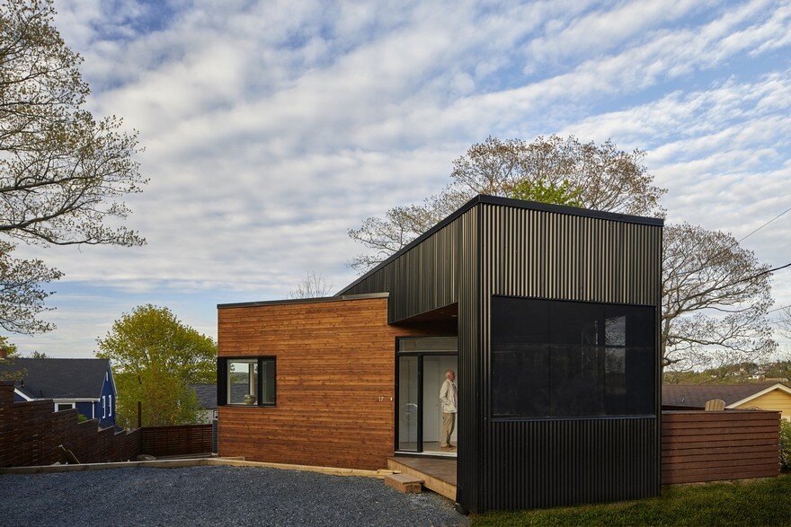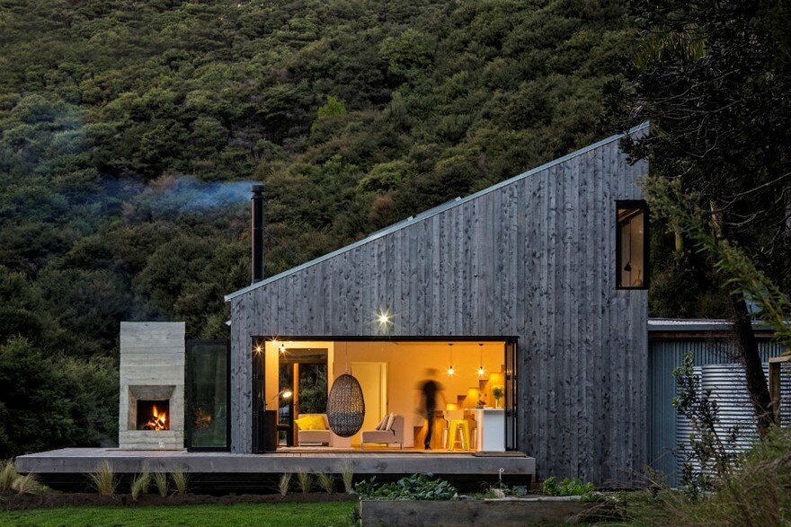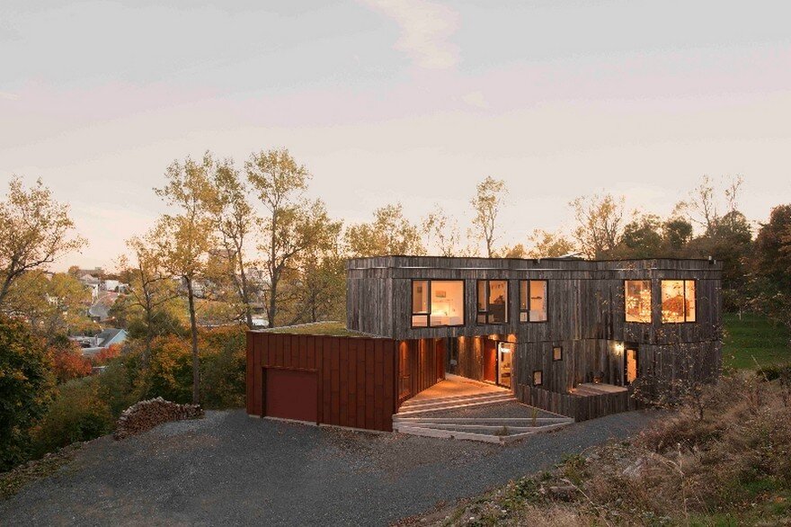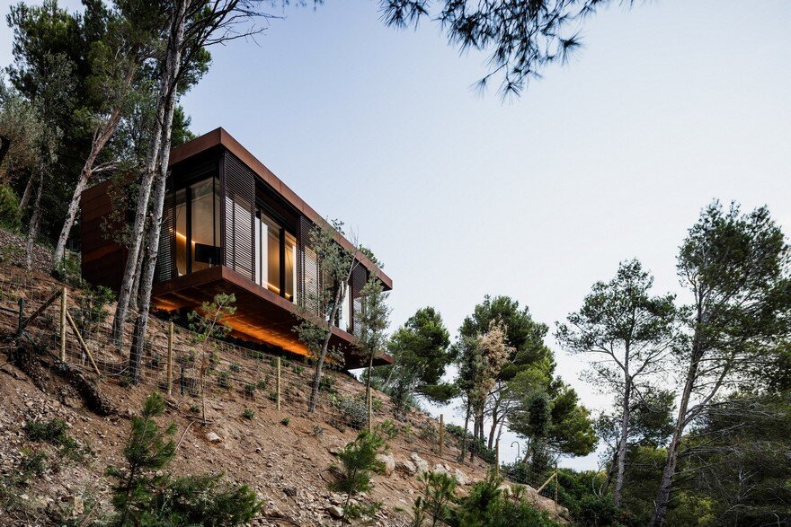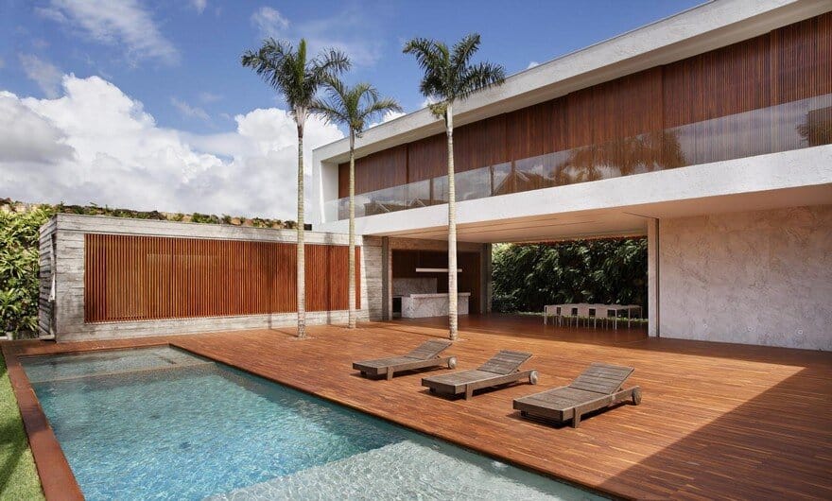Modern Guest House on Mercer Island, Washington
This modern guest house serves as a simple retreat overlooking Lake Washington on the western shore of Mercer Island, with an open living, kitchen and dining room on the main floor, and a bedroom with a large…

