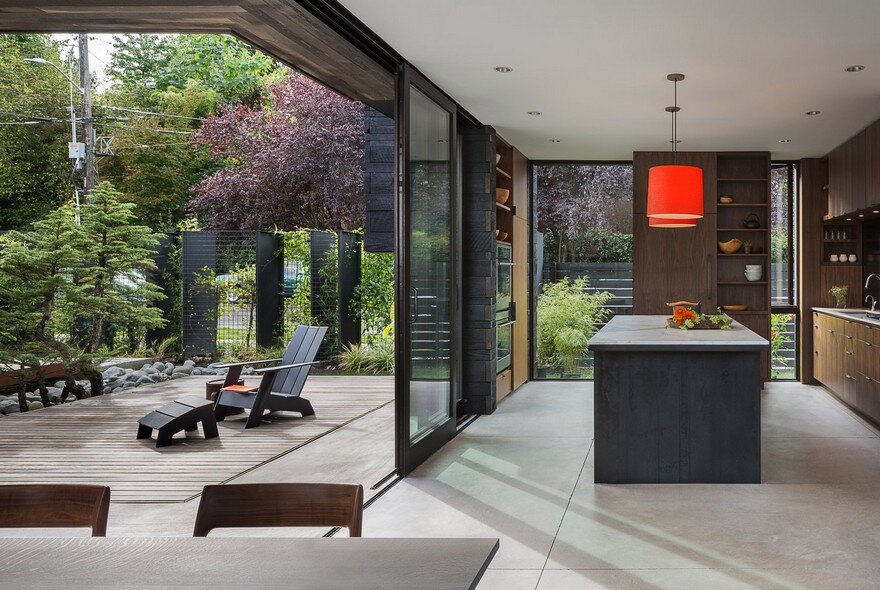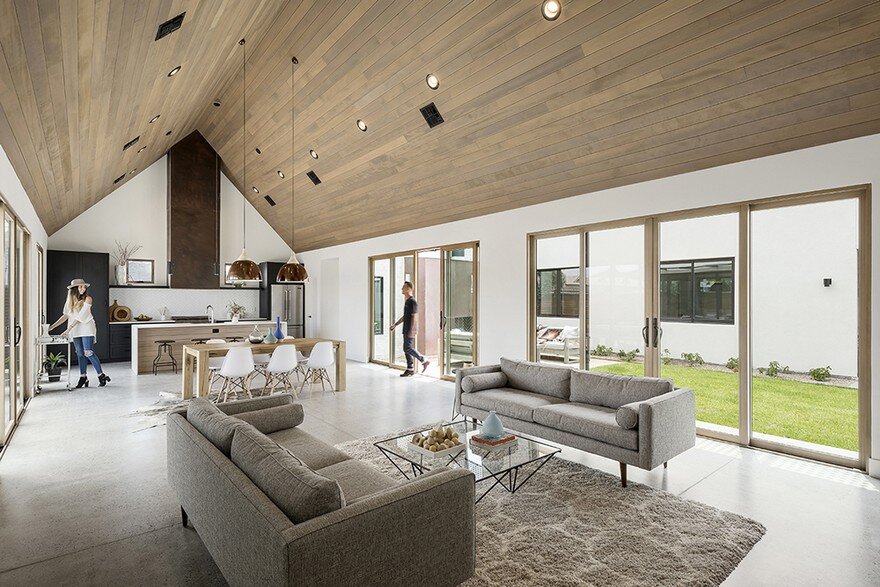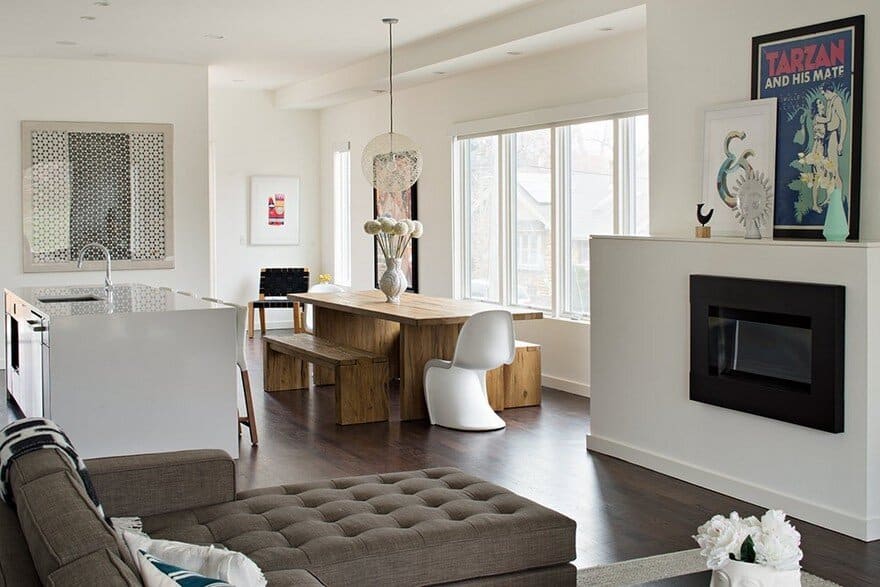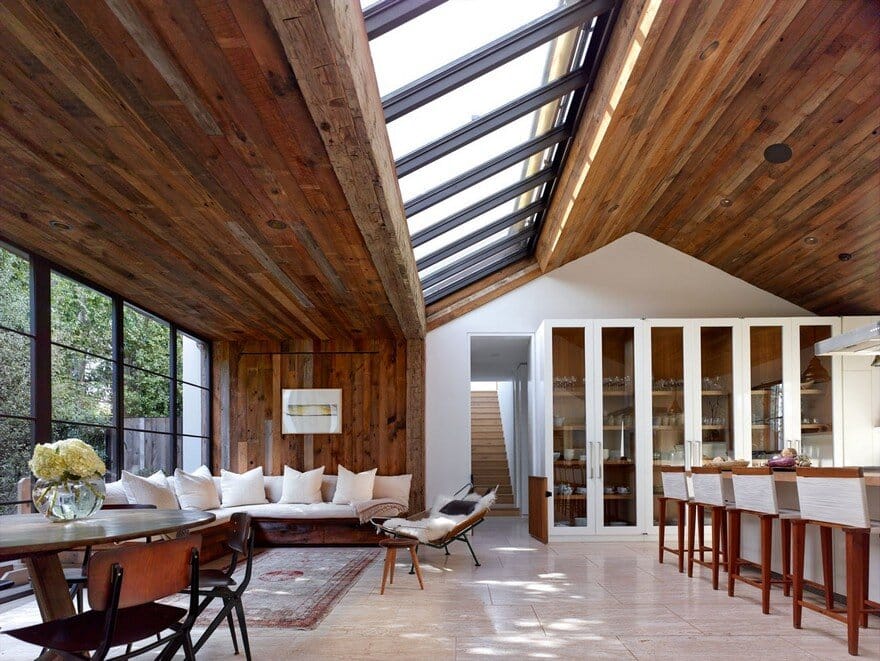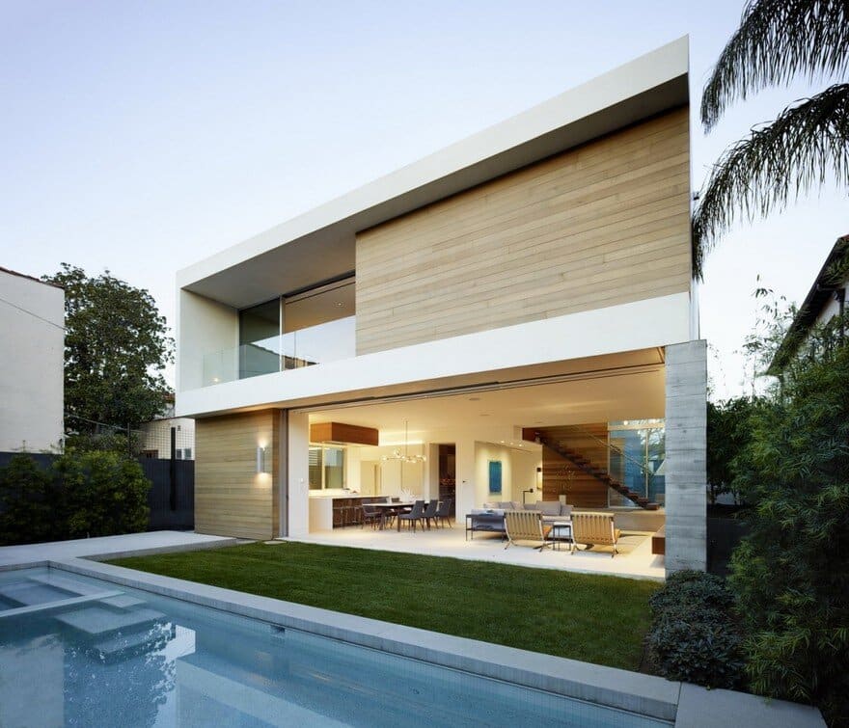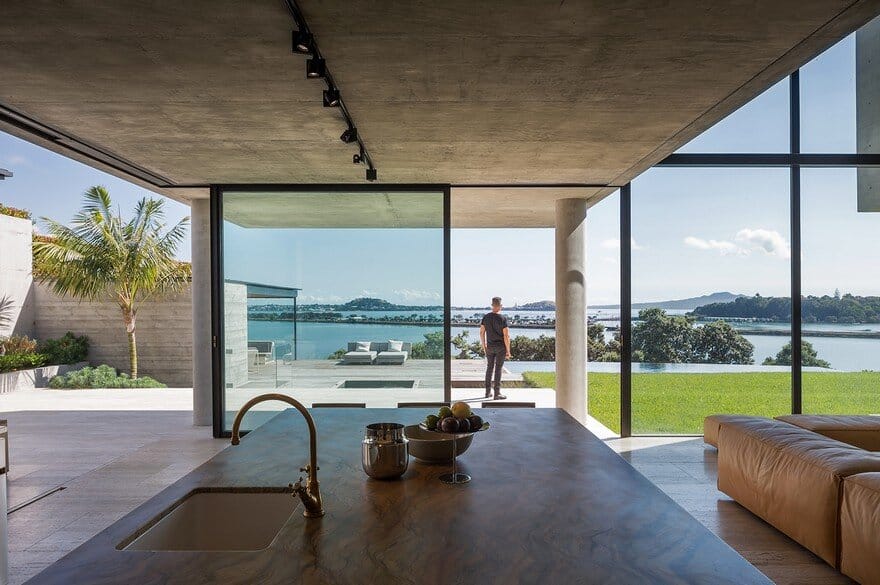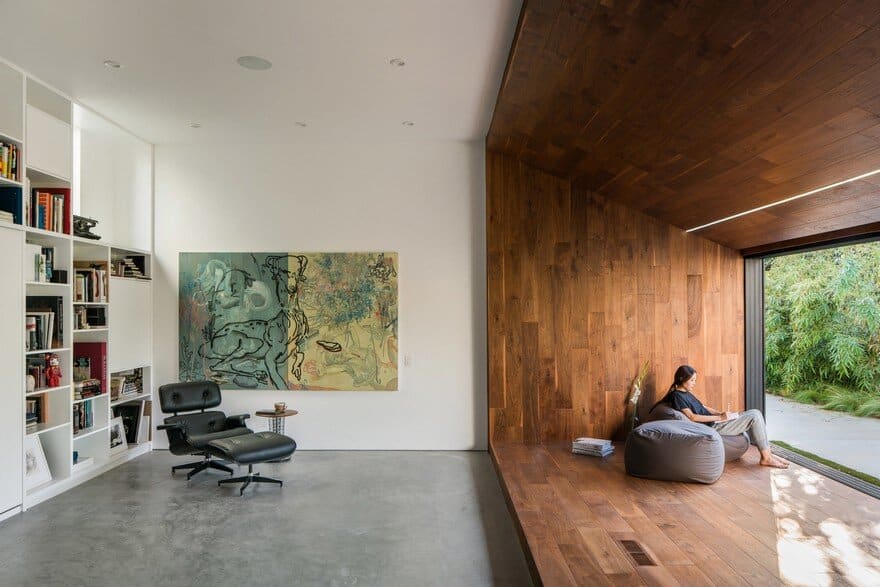Bunkherr House, Hesse, Germany / Philipp Architekten
The biggest challenge of the project Bunkherr came up at the outset of the collaboration between the client and the architects. The attractive hillside property was located in a former holiday home neighbourhood set amidst a picturesque…


