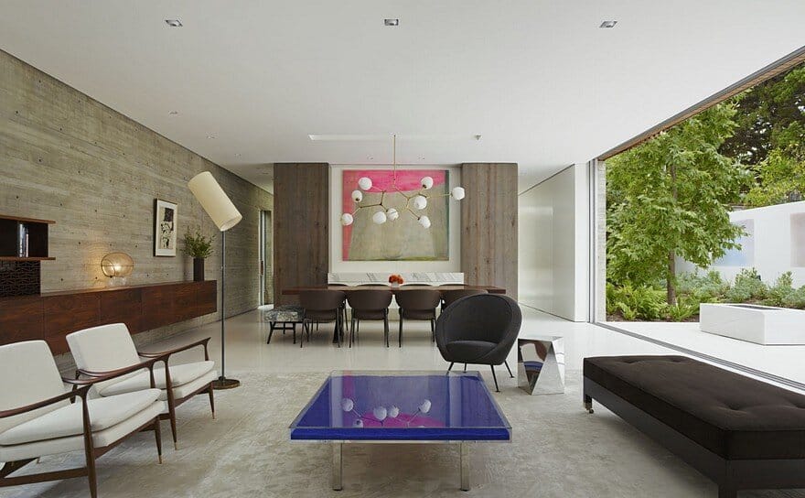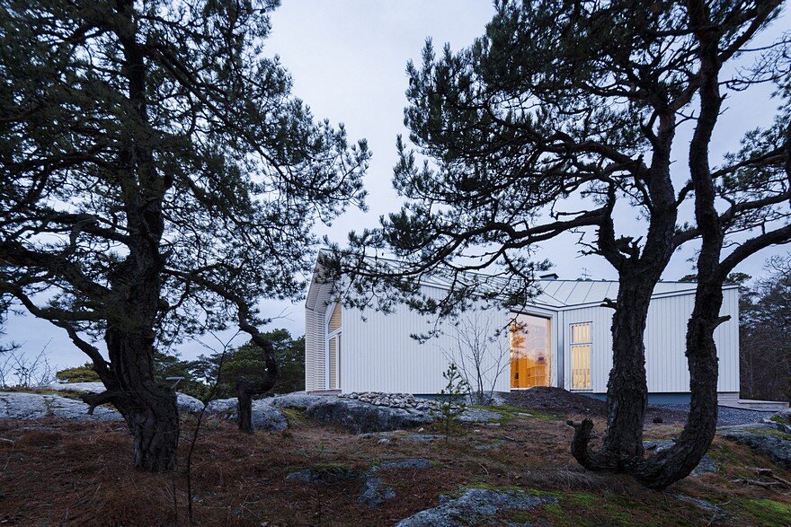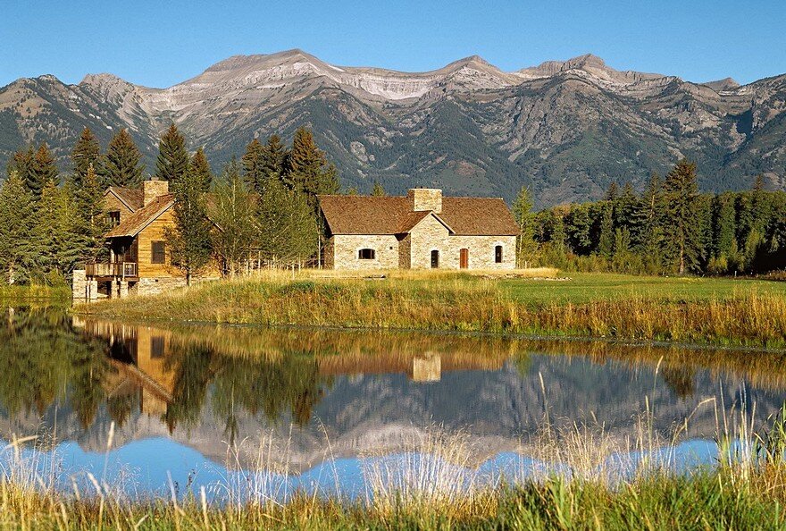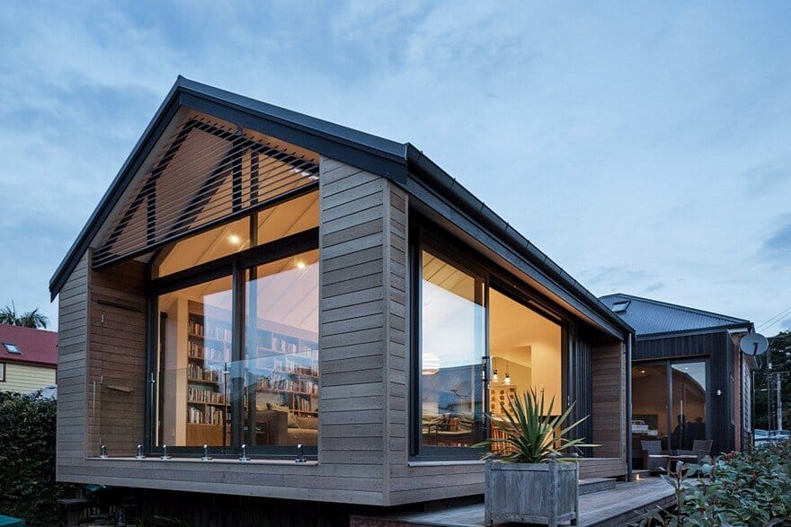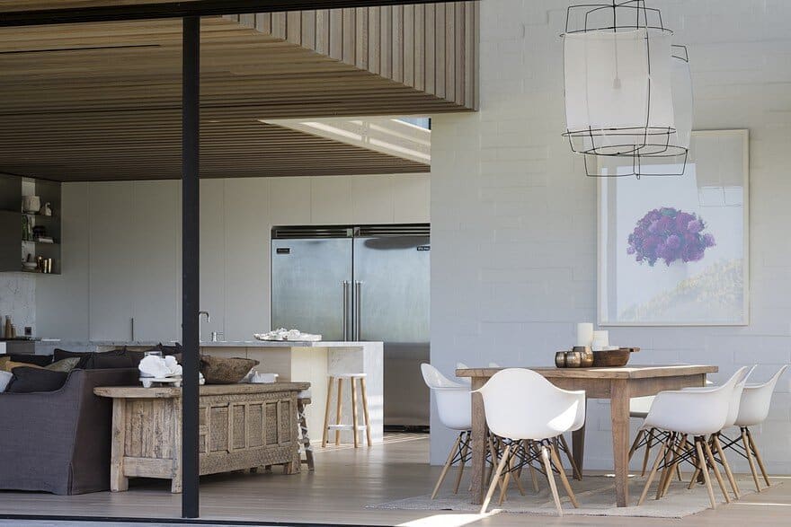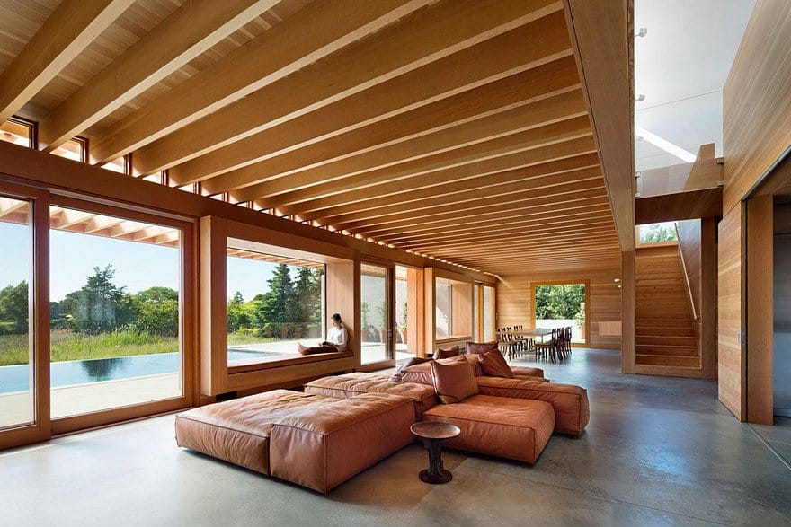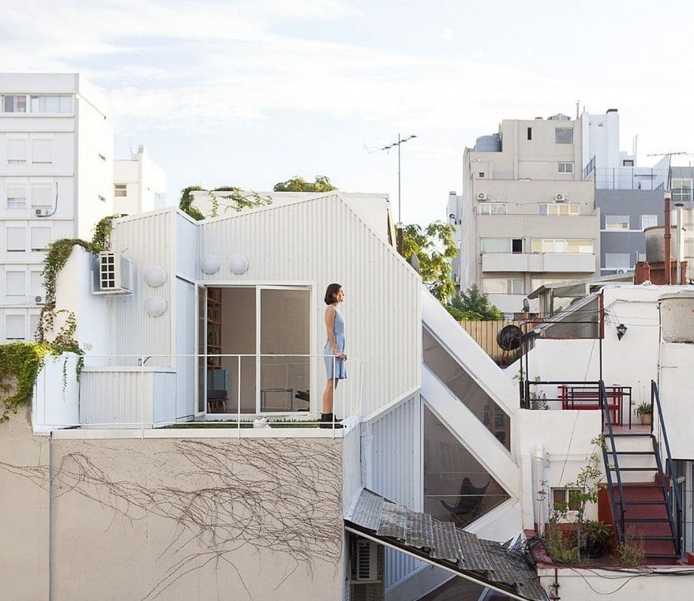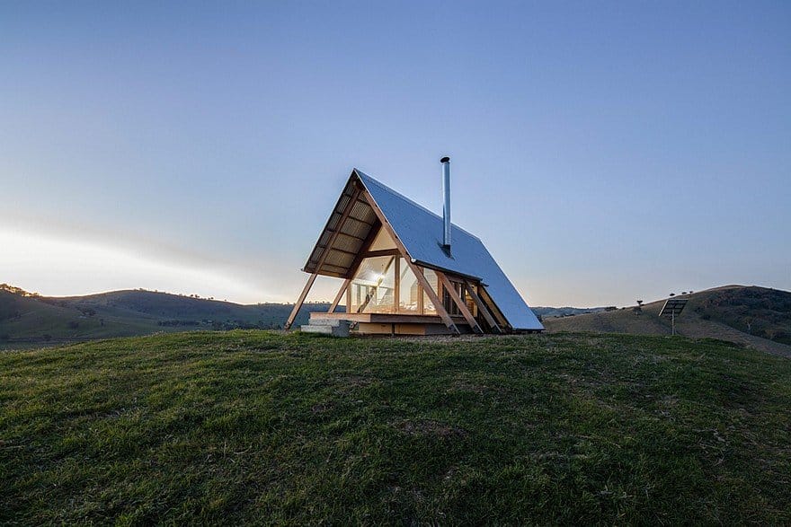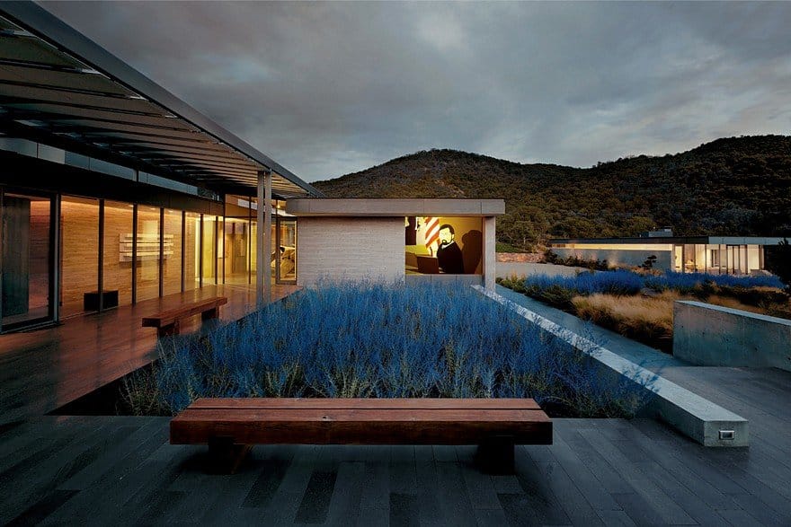LEED Platinum House Designed by Fleetwood Fernandez Architects in Santa Monica
The design of this 5,600 square foot single family home in Santa Monica was rooted in a keen awareness of site and landscape and a dedication to sustainable architecture. Designed as a linear sequence, the house unfolds…

