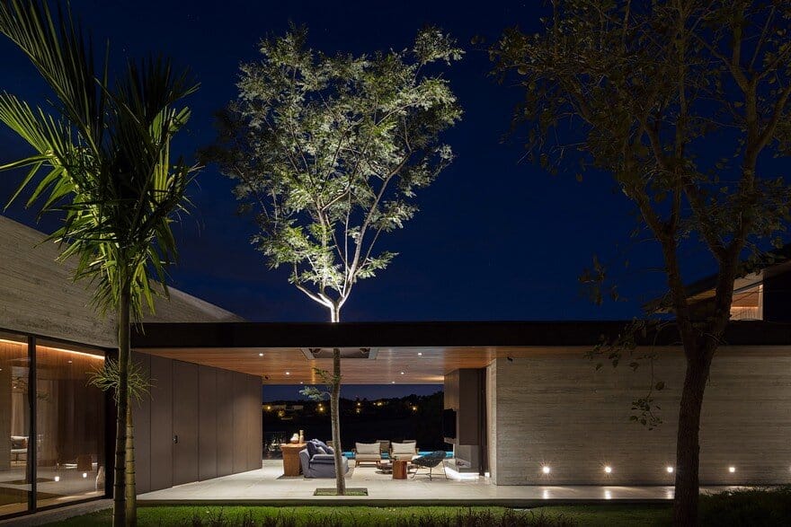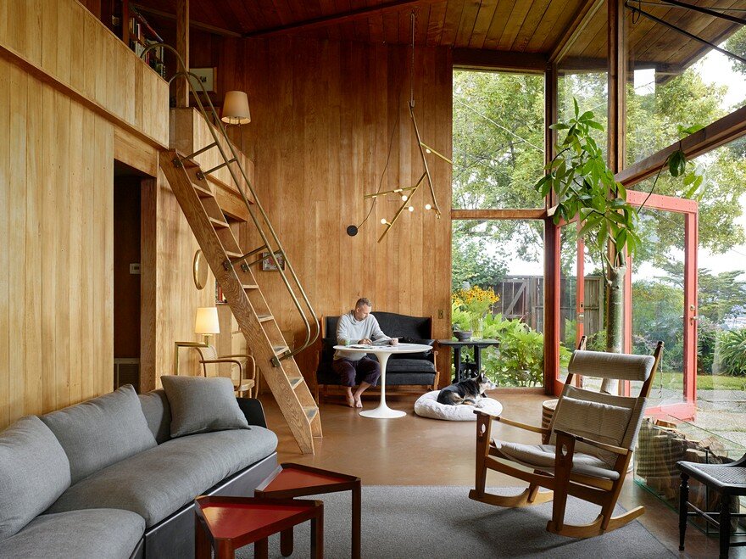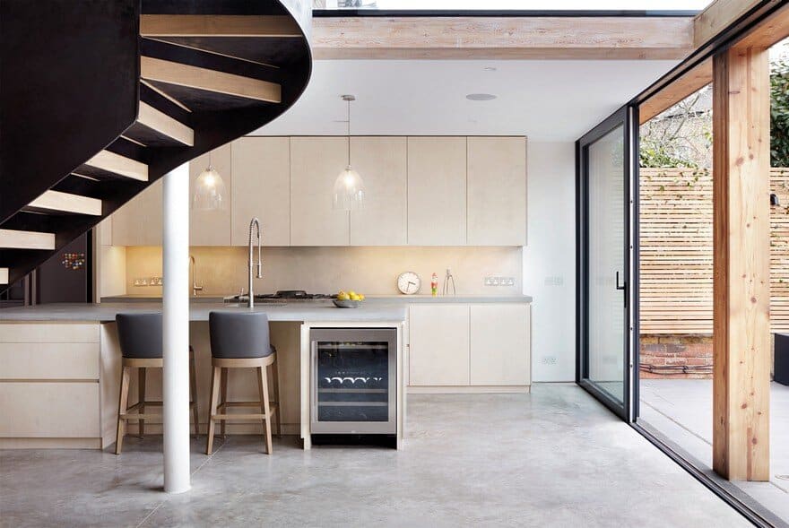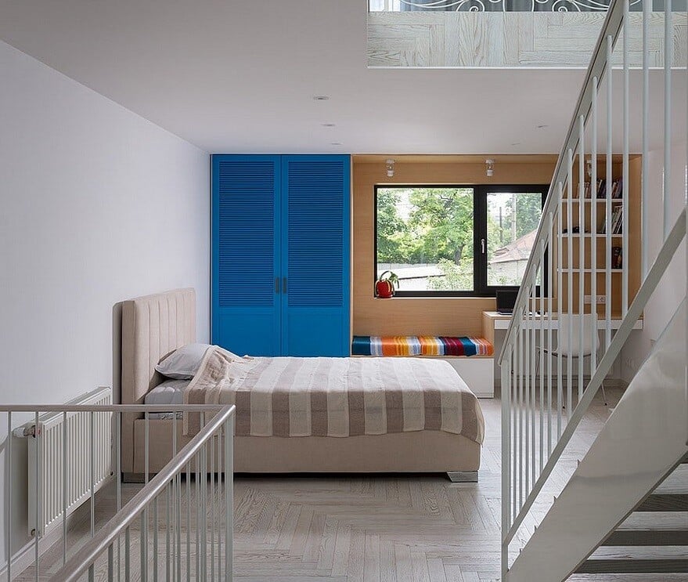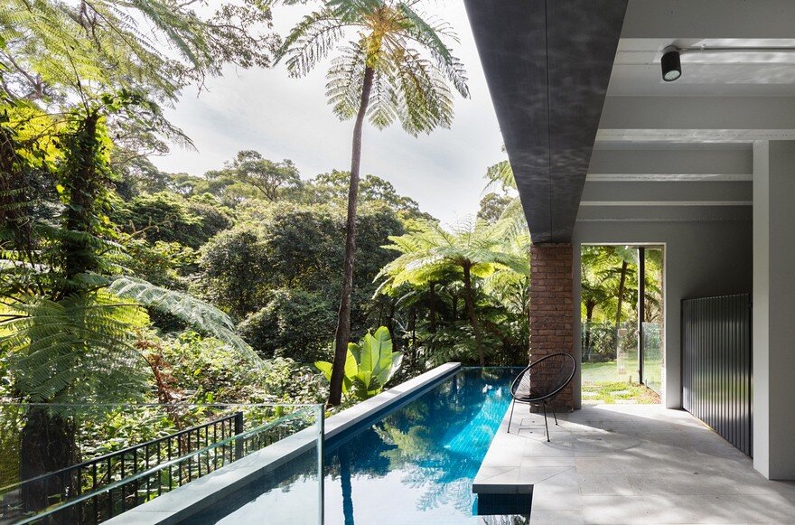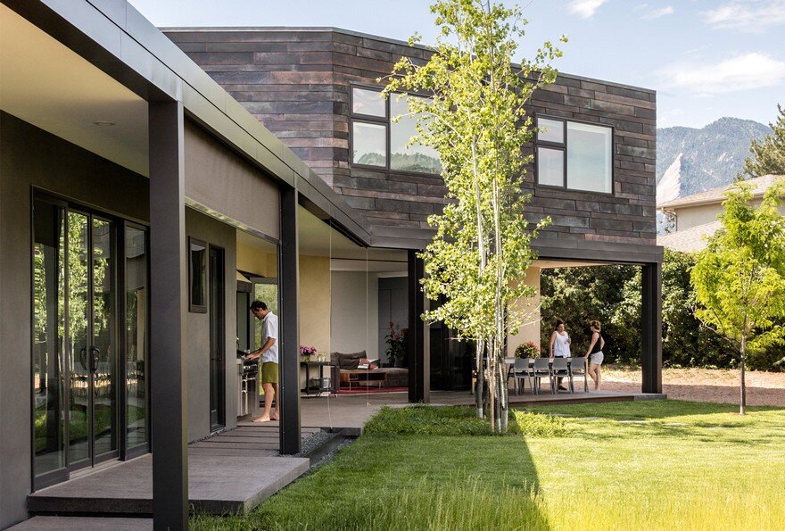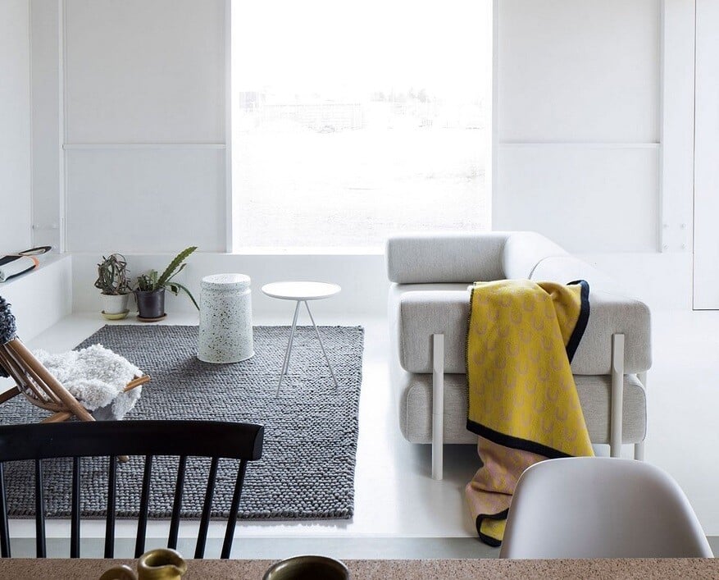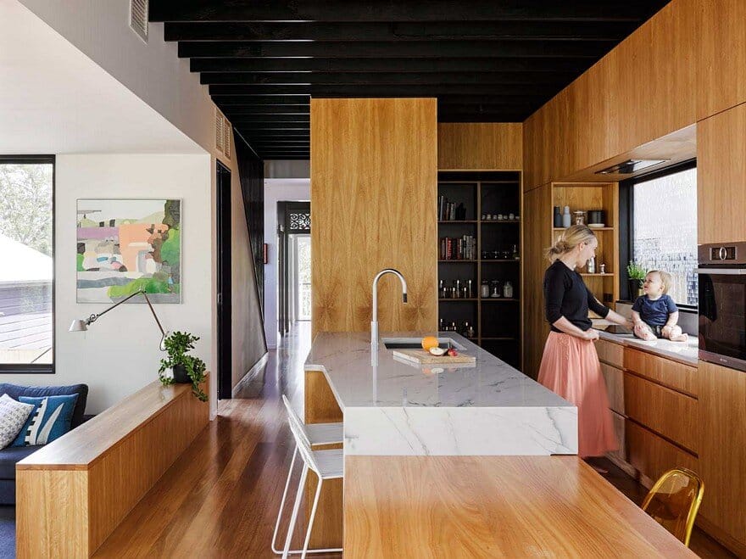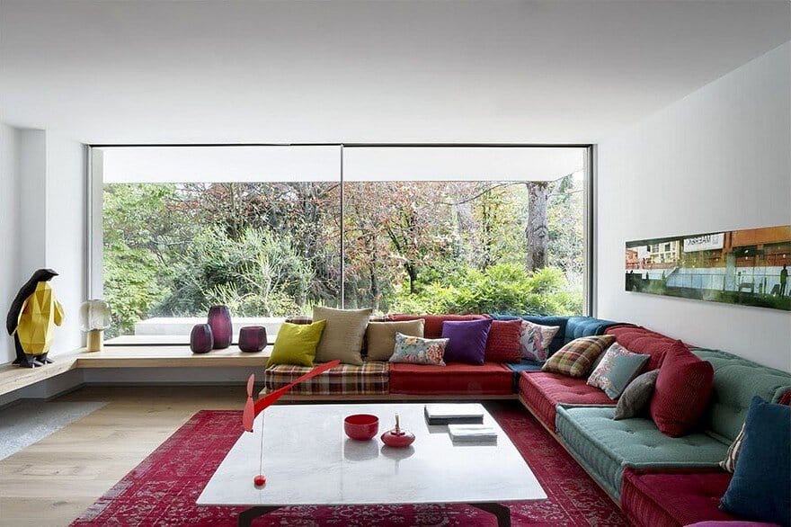Boa Vista House / Fernanda Marques Arquitetos Associados
Project Name: Boa Vista House Architect: Fernanda Marques Arquitetos Associados Location: Porto Feliz, Brazil Area: 700m² Photographer: Fernando Guerra Boa Vista House is a private residence recently completed by Brazilian studio Fernanda Marques Arquitetos Associados. From the architect:…

