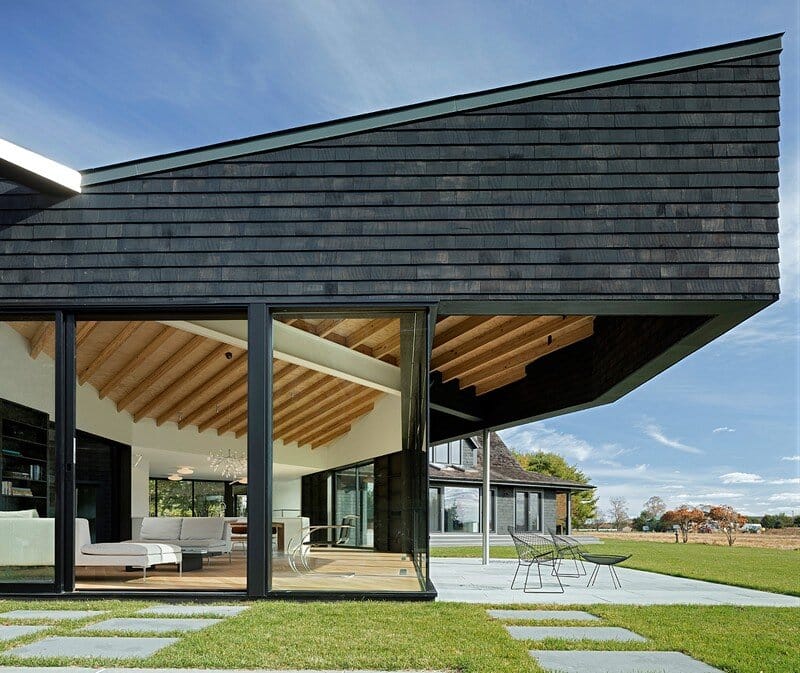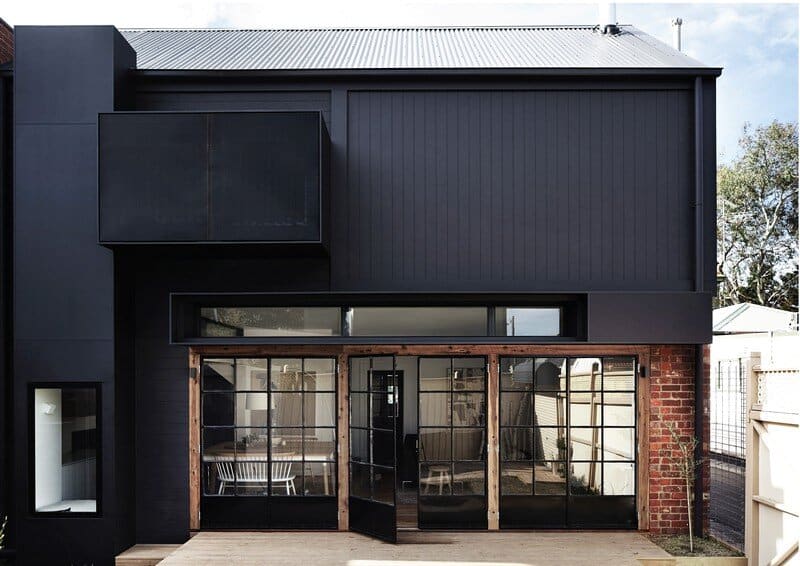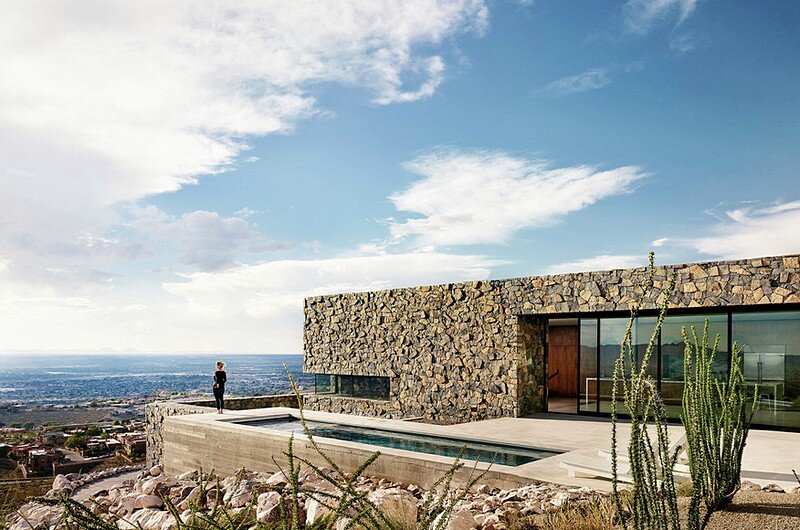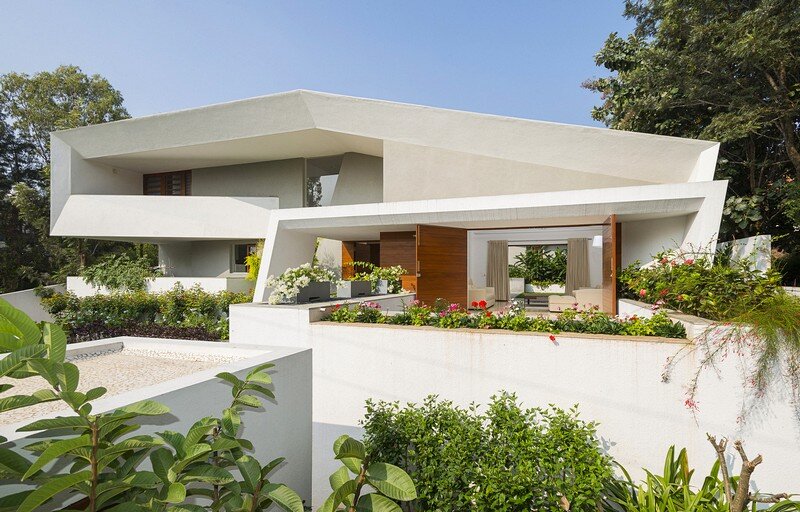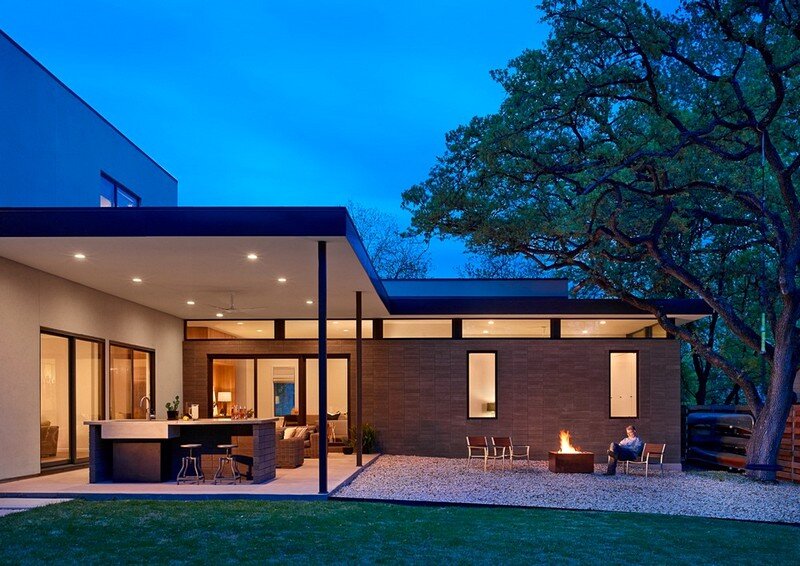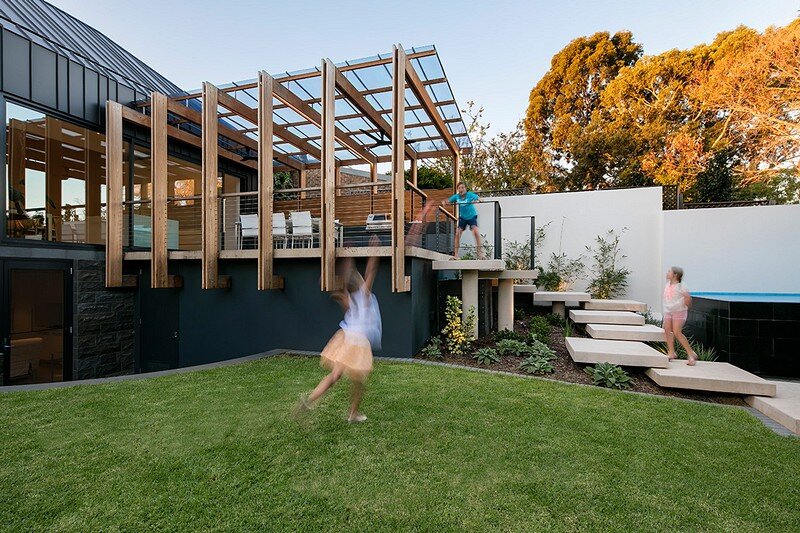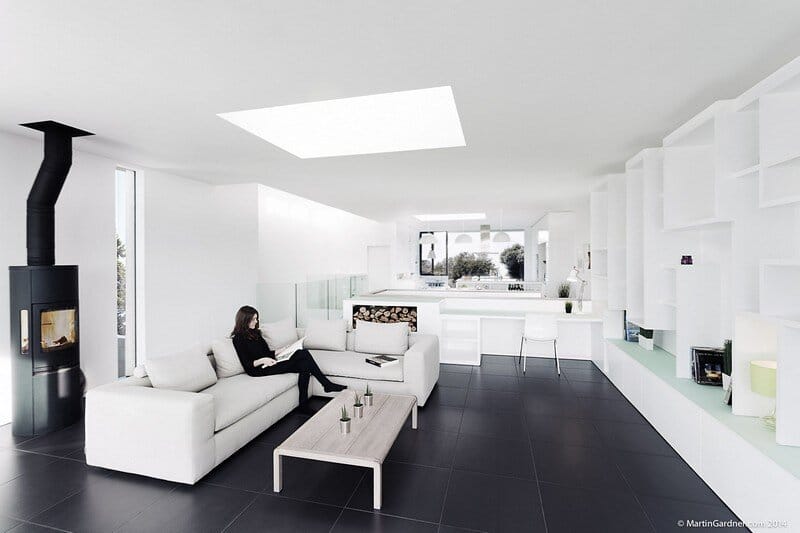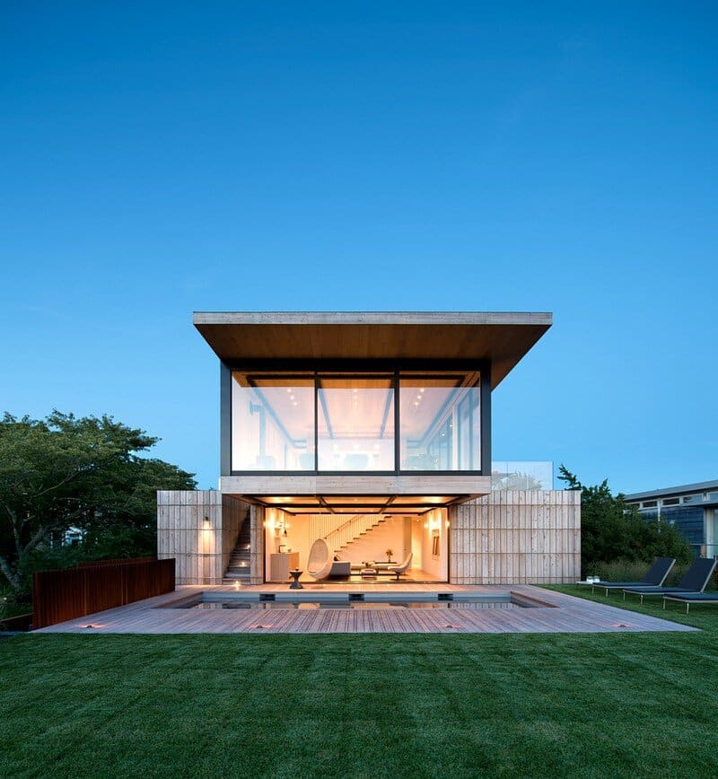Watermill House in New York by Desai Chia Architecture
We expanded a traditional shingled cottage home by marrying a new addition and a renovation project together. The design reorients the house to the garden, an existing swimming pool, and the bucolic views of the neighboring farm…

