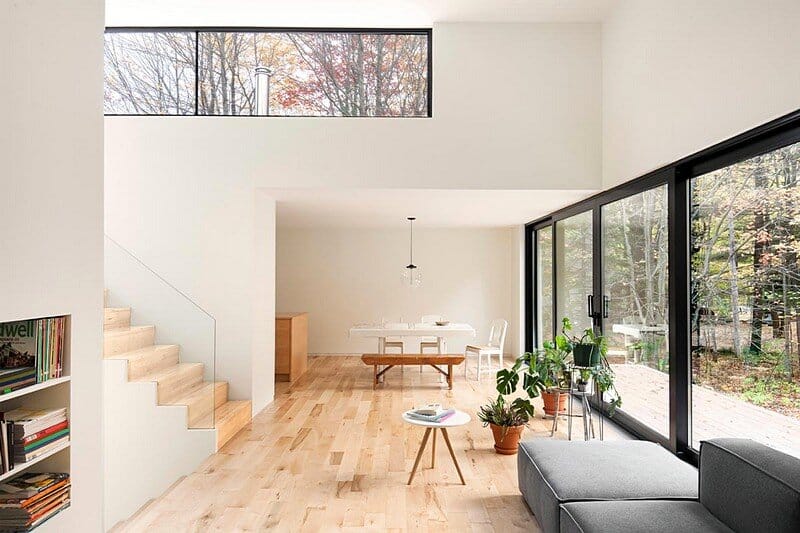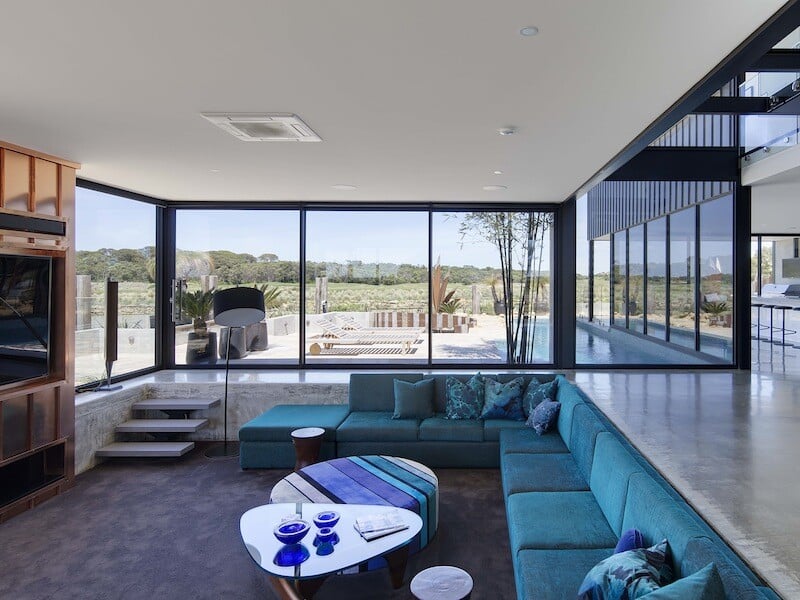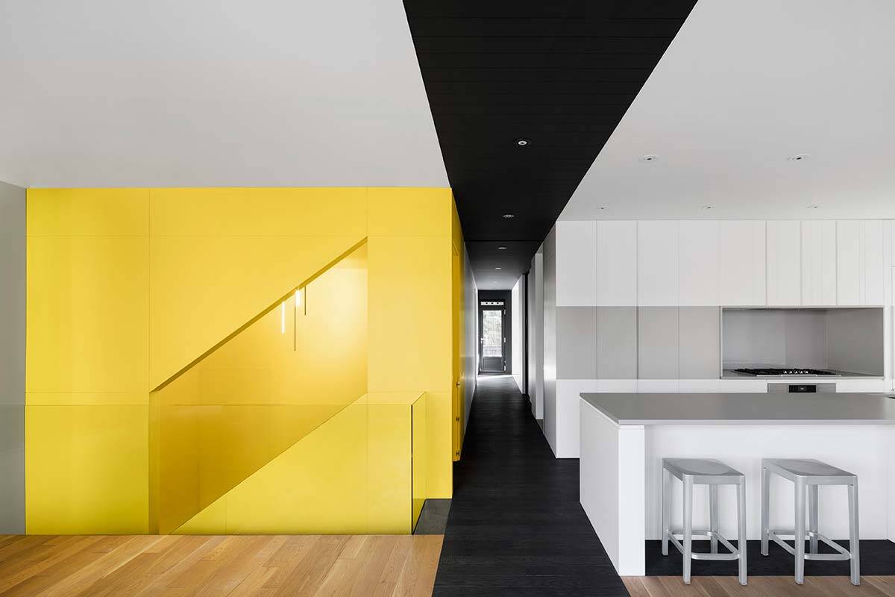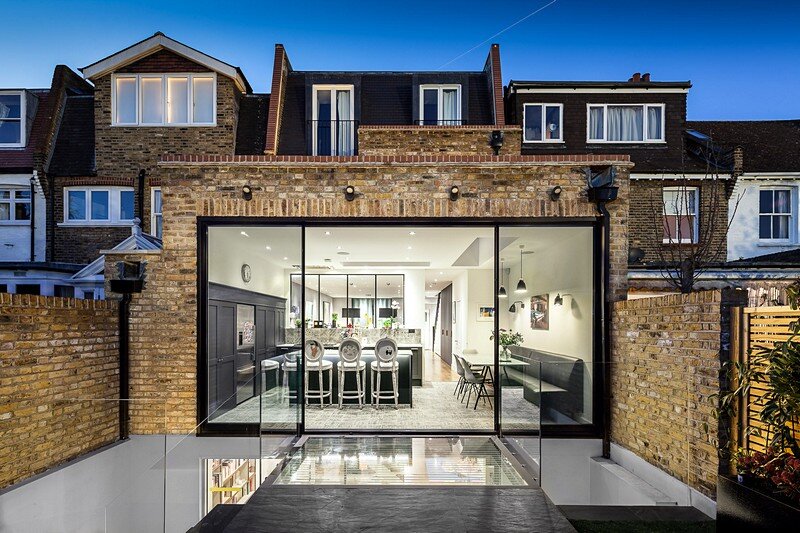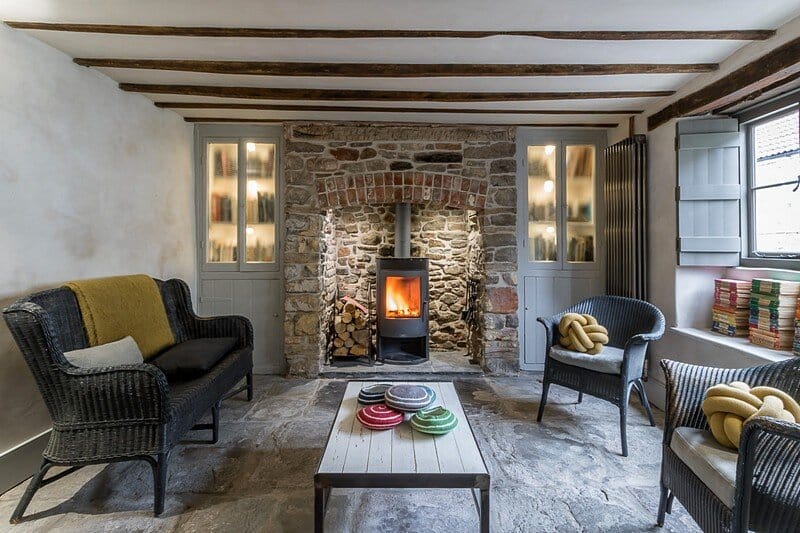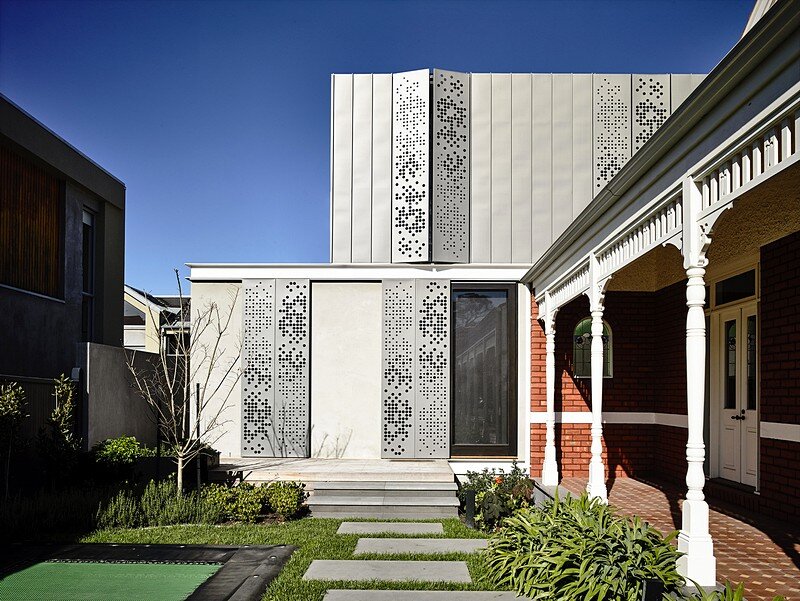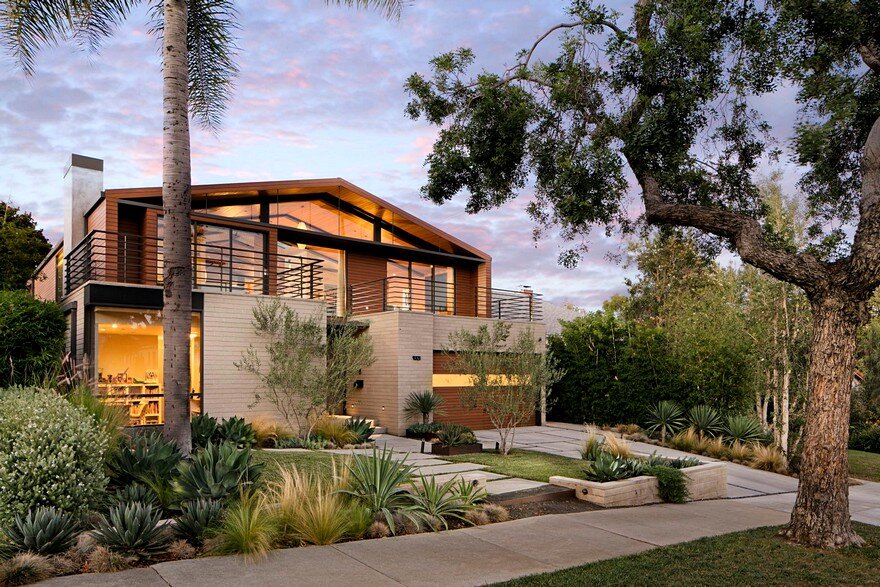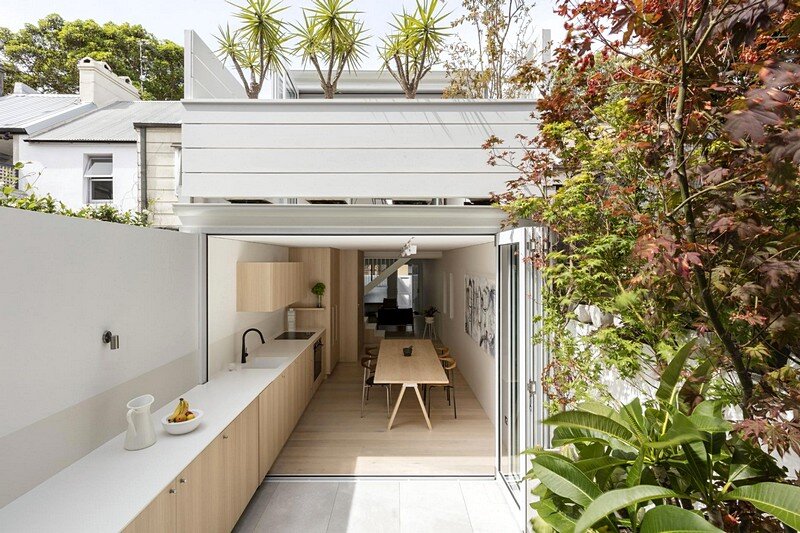Maison Terrebonne – Transformation of a 90’s Bungalow
Project: Maison Terrebonne Architects: la SHED architecture Location: Terrebonne, QC, Canada Photography: Maxime Brouillet La Shed Architecture has completed Maison Terrebonne, a modern bungalow-home located in Terrebonne, Quebec, Canada. Project description: Born from an extreme transformation of…

