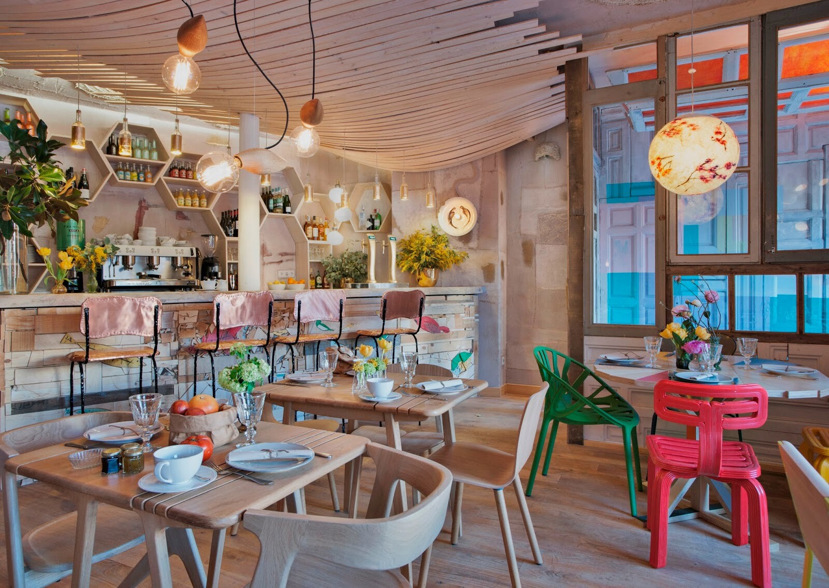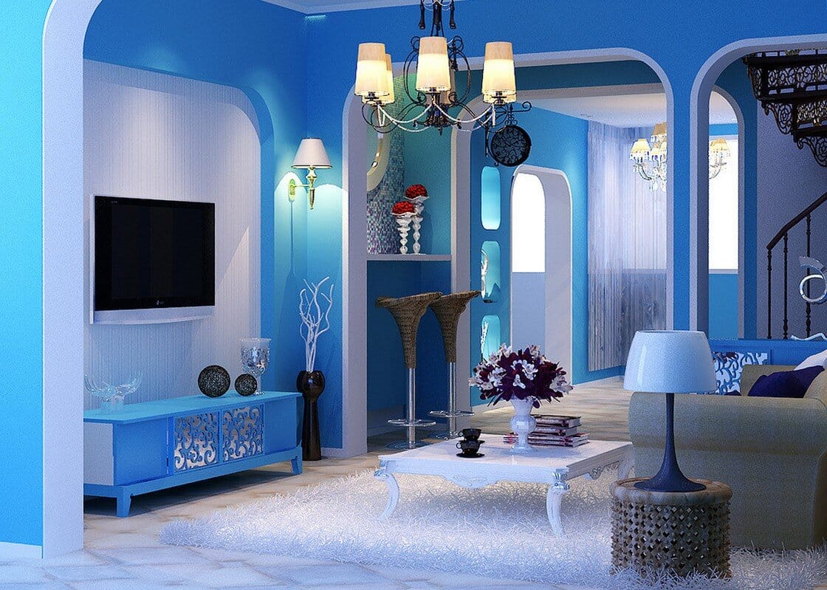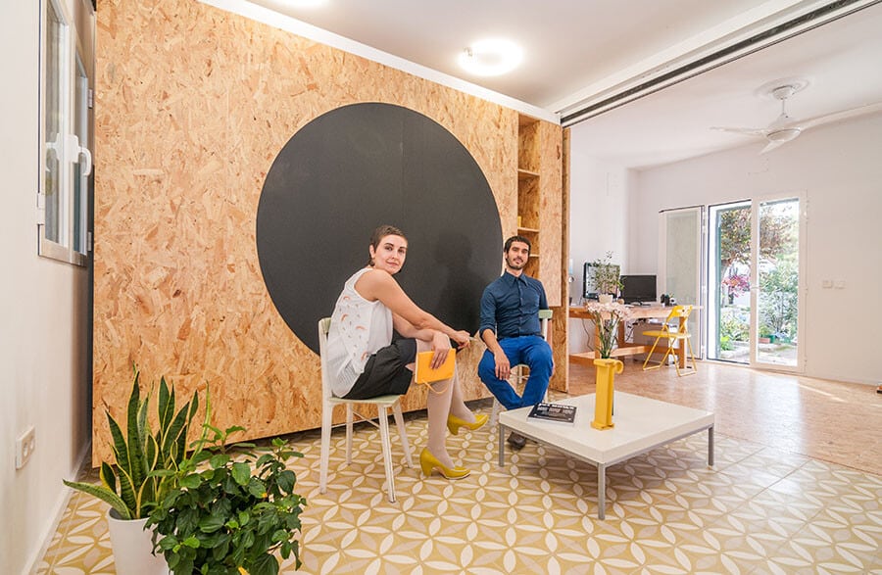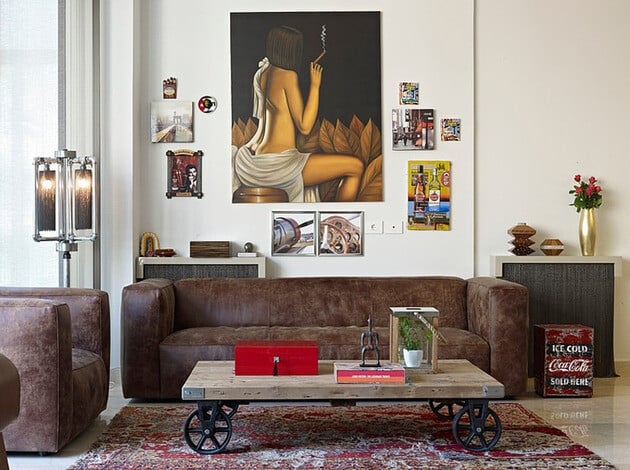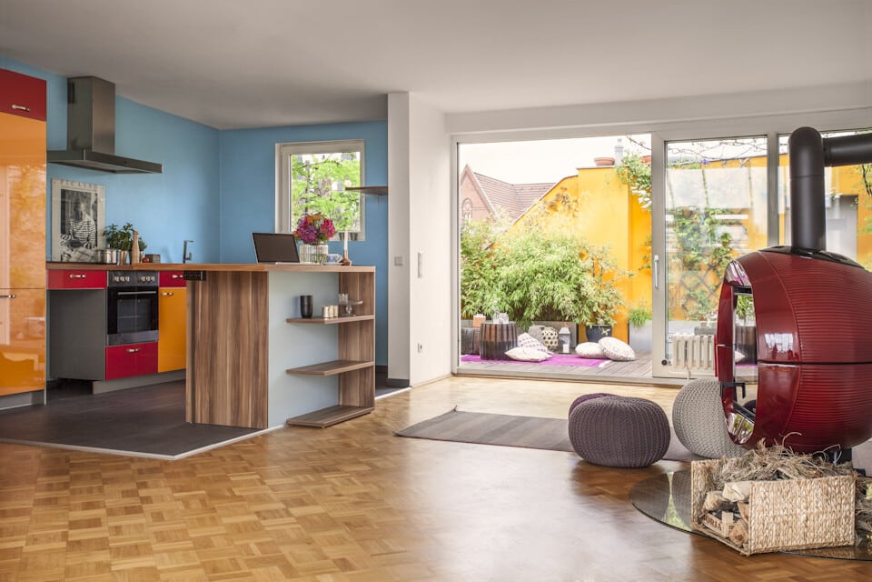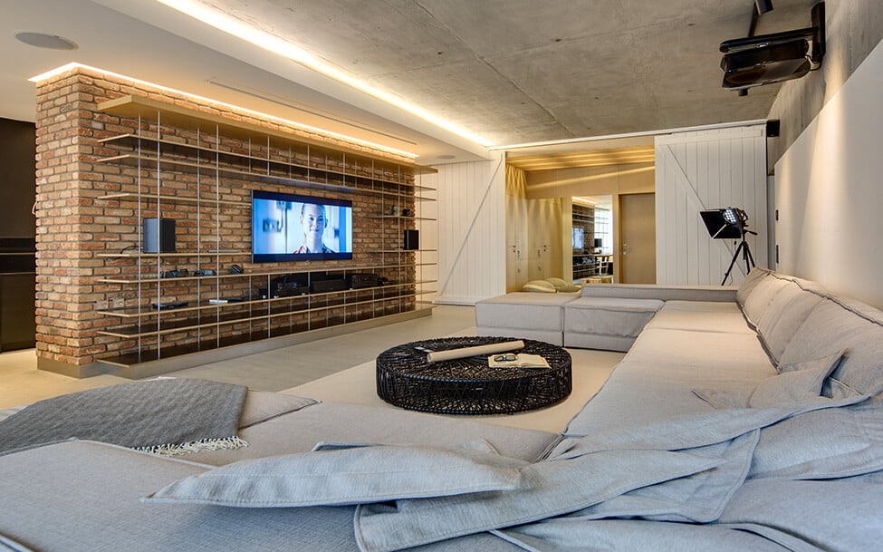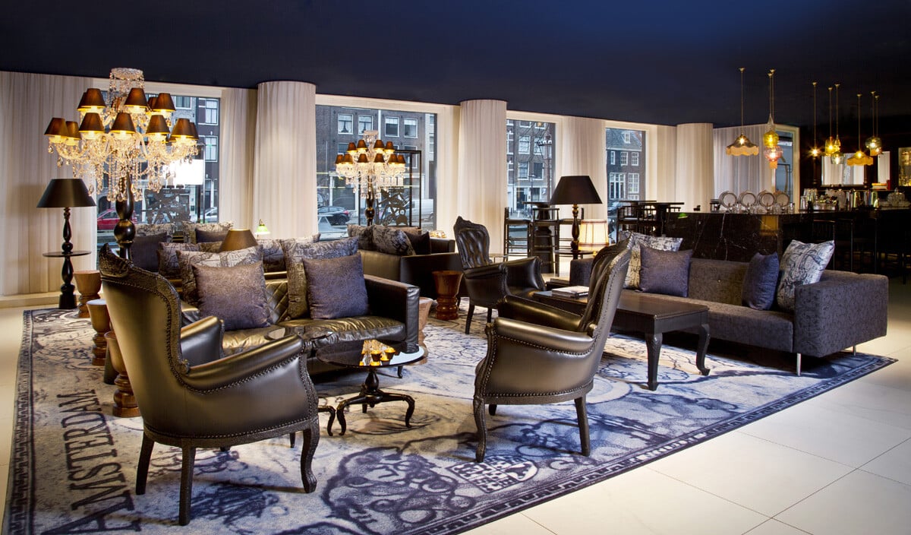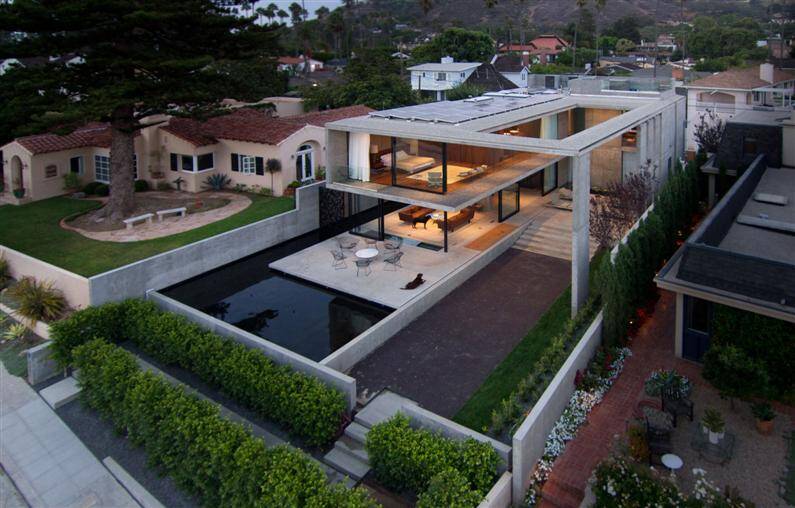Mama Campo: Eclectic Design with Decors and Pastel Shades
The project named Mama Campo was realized in the Olavide market from Madrid, given that its prime objective has been to bring in the centre of the city vegetables, fruits and ecological food and dishes carefully selected.…

