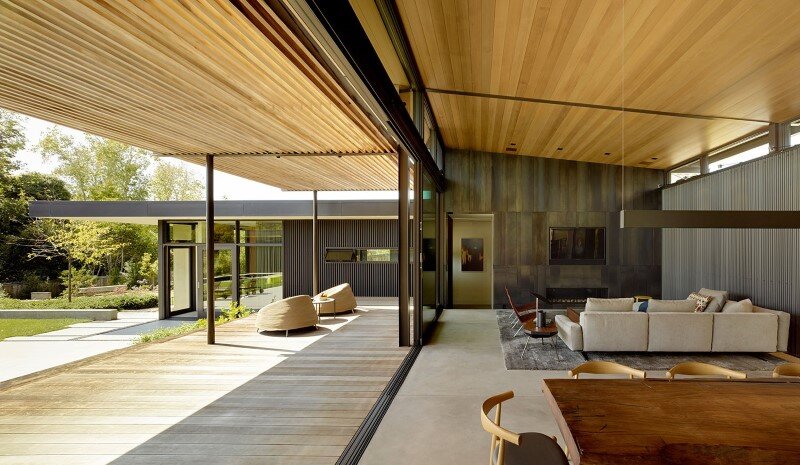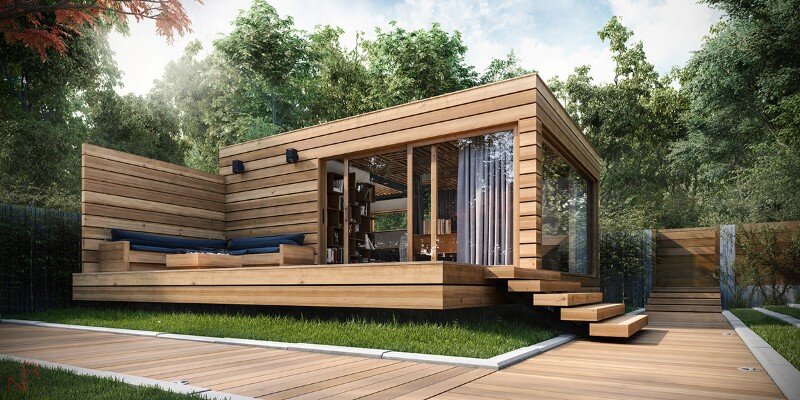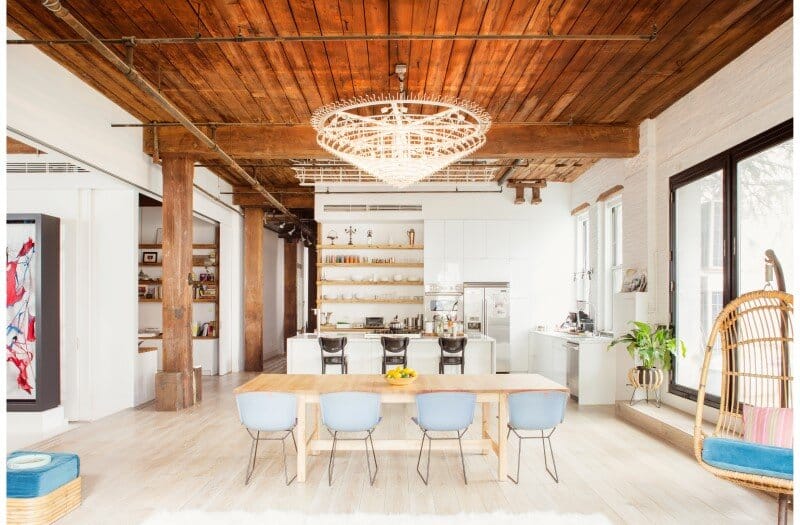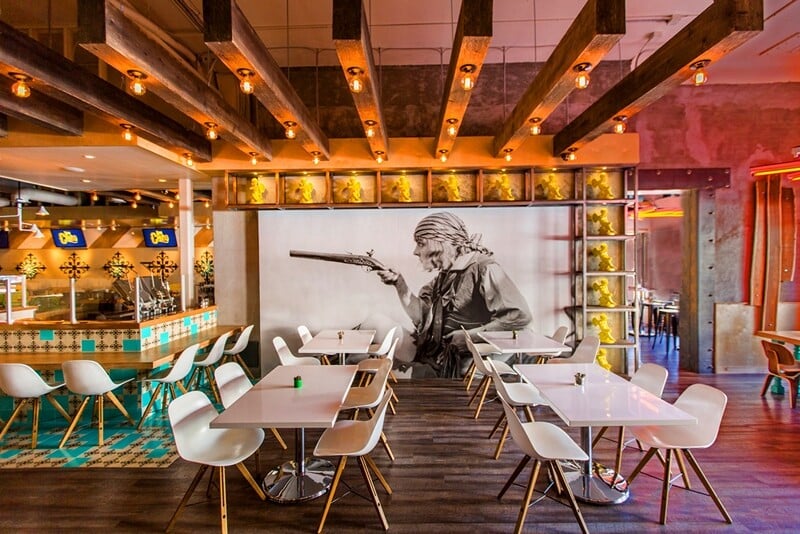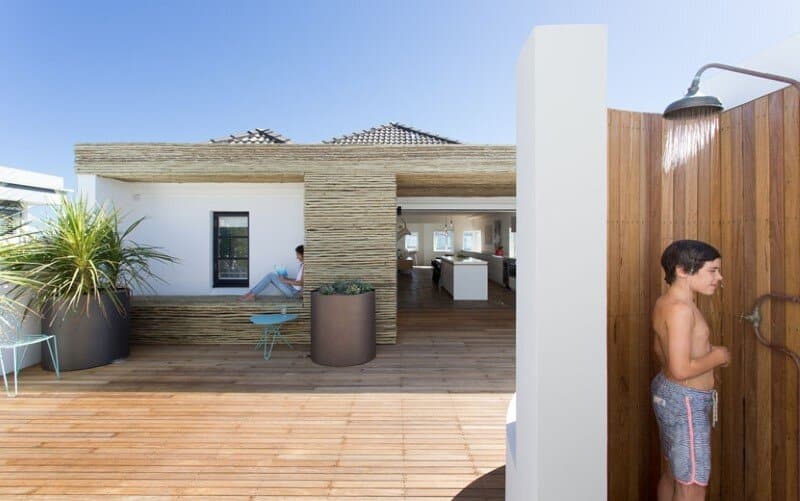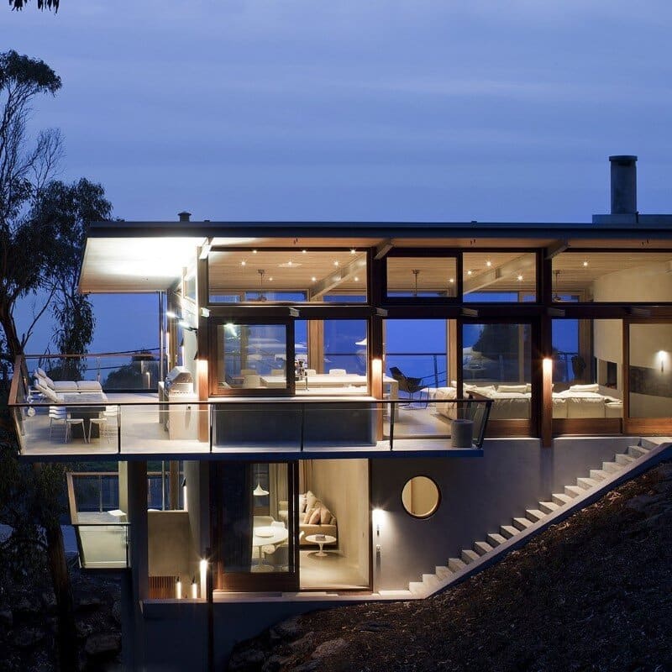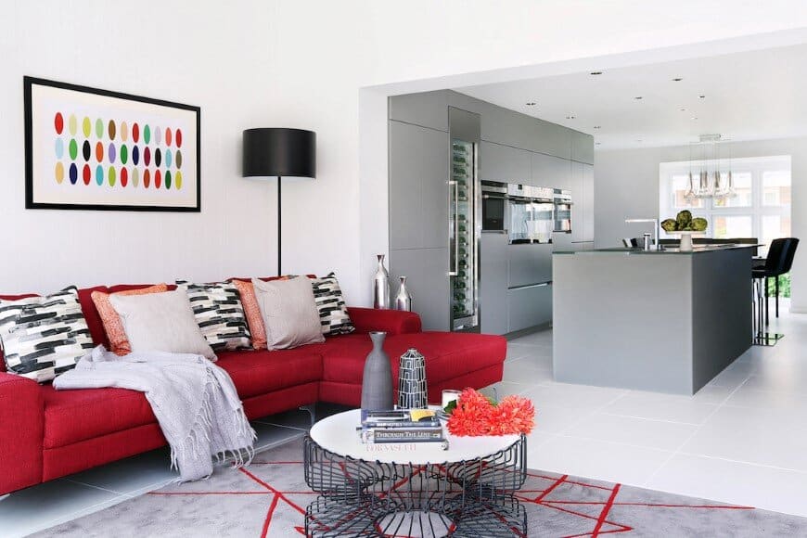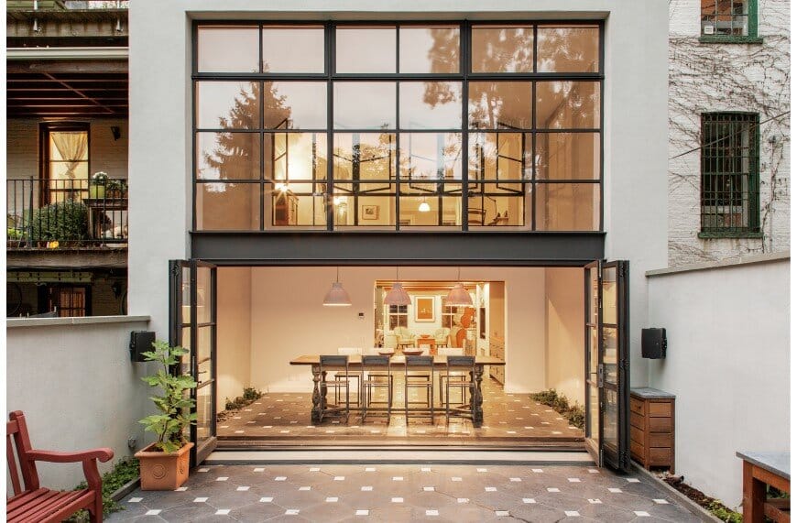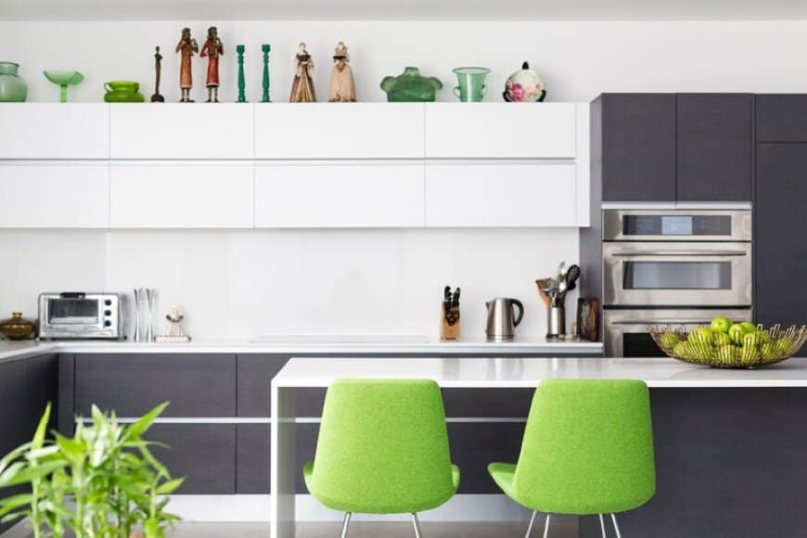Mill Valley Courtyard House / Aidlin Darling Design
San Francisco-based Aidlin Darling Design recently completed Mill Valley Courtyard House. The site for this residence is a typical suburban lot not unlike any other in Northern California. The intention of this residence was to create a sanctuary…

