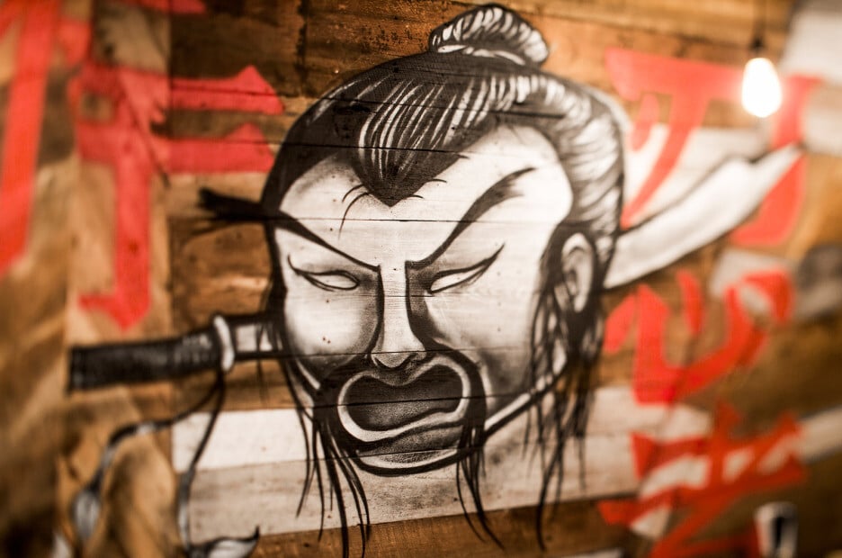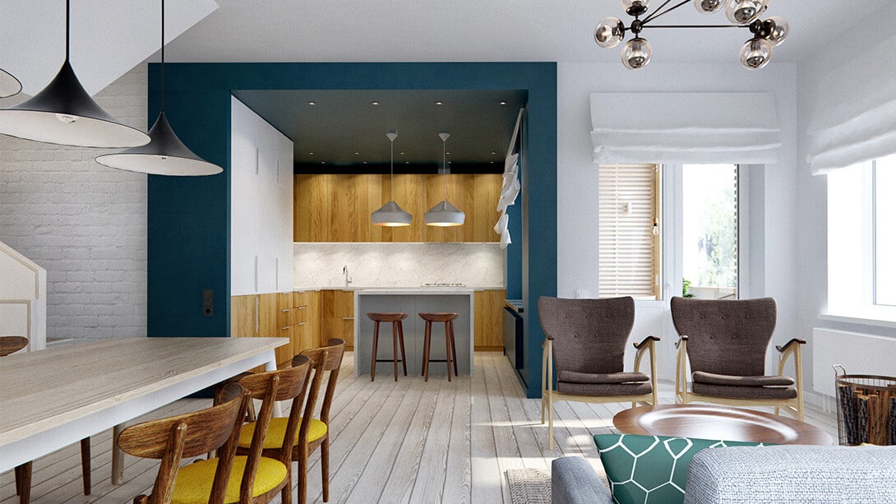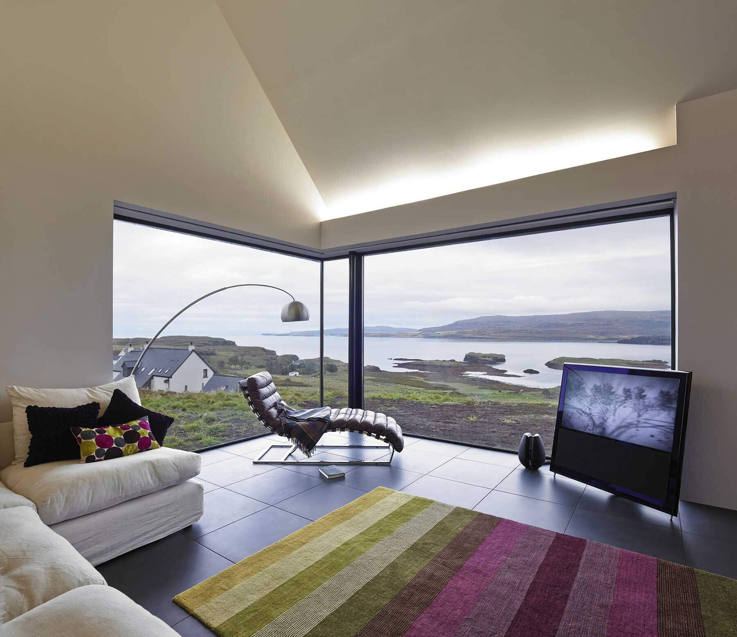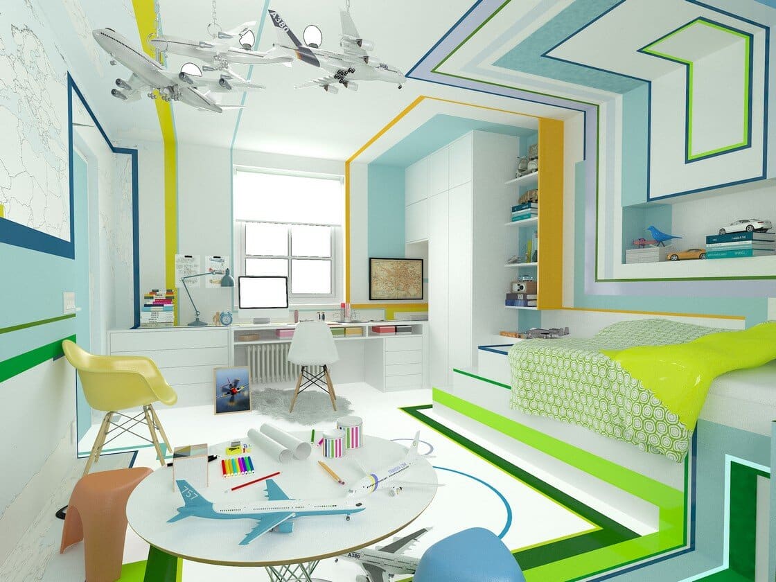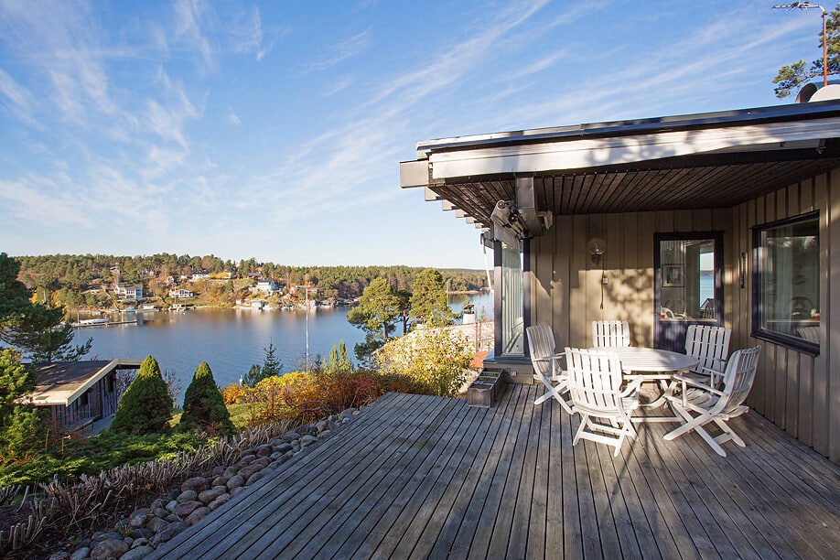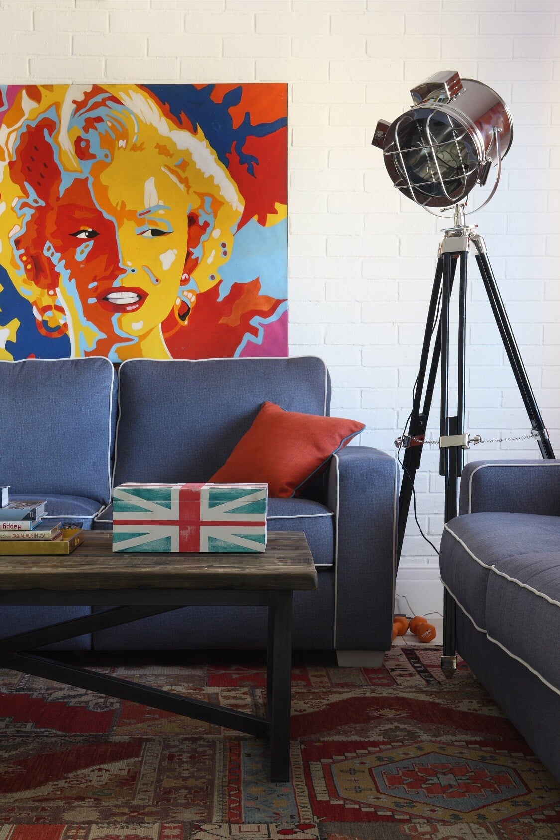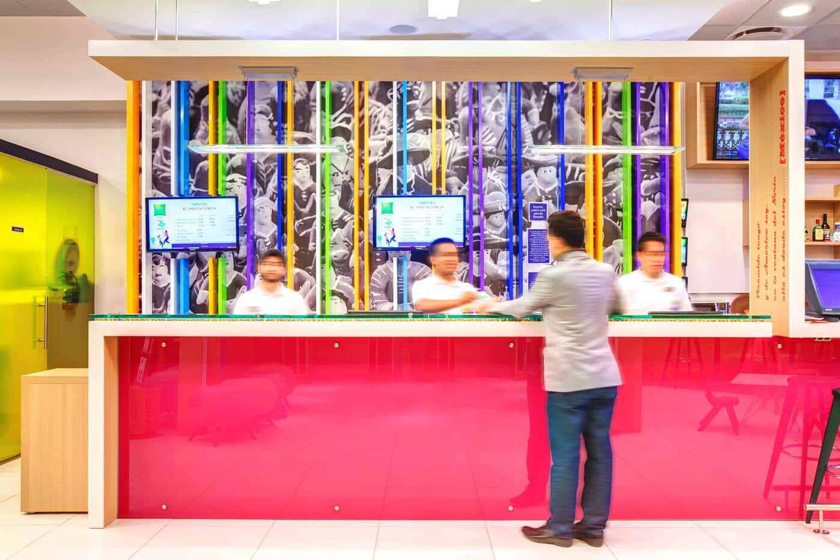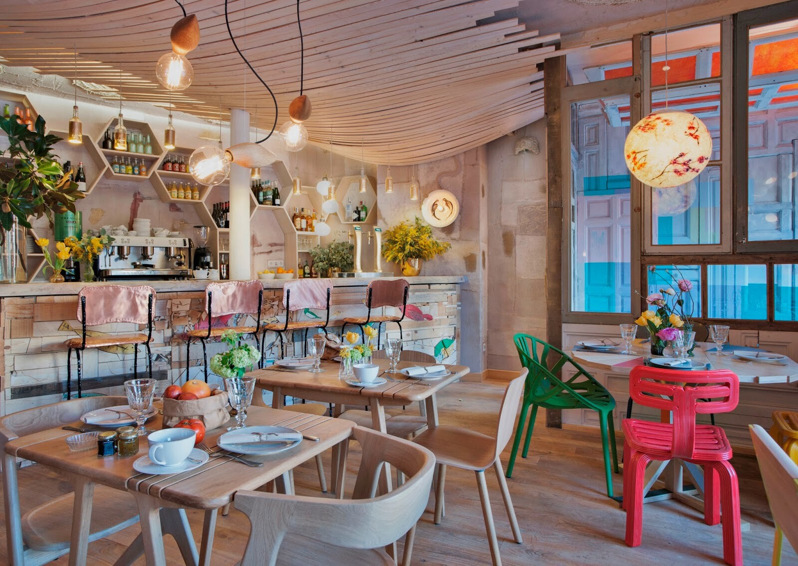Estoril House / Ricardo Morena Arquitectos
This Estoril house was built in 1923 and is owned by the Portuguese architect Ricardo Morena, who faced one of the most difficult tasks for an architect, namely to redesign his own house. He aimed to enhance…


