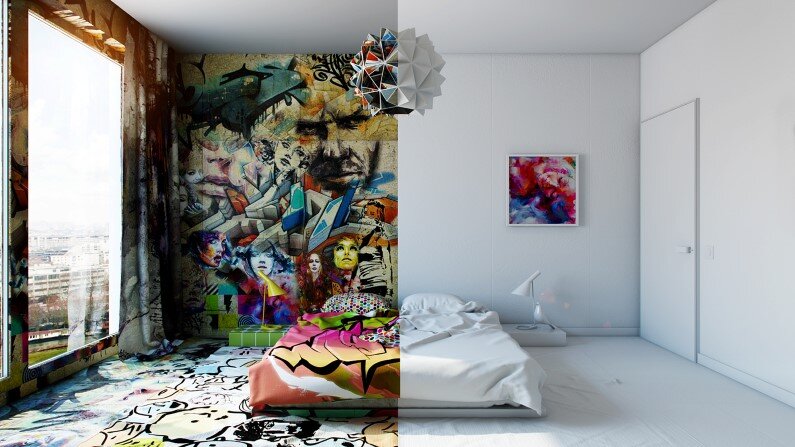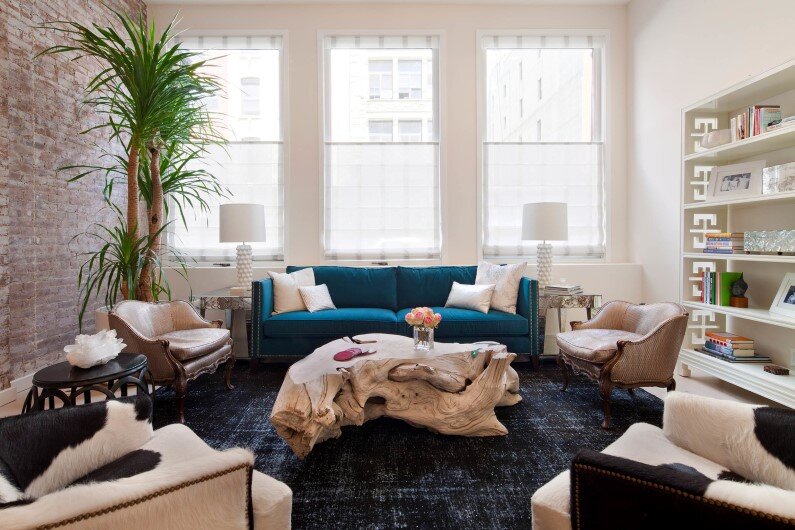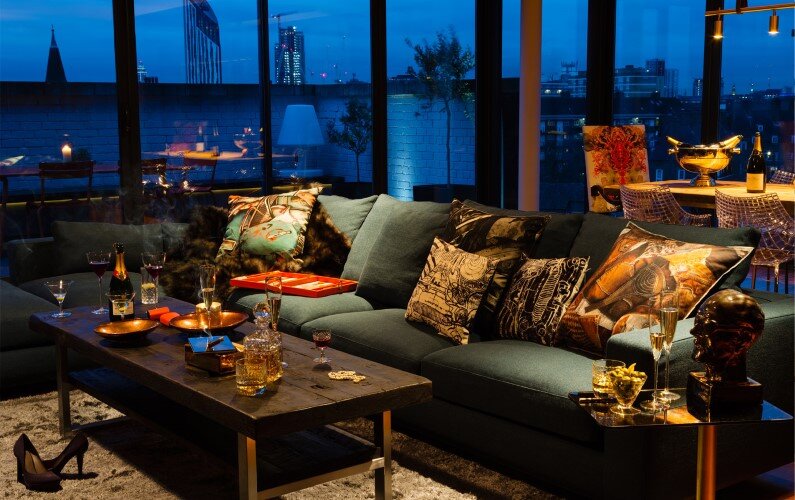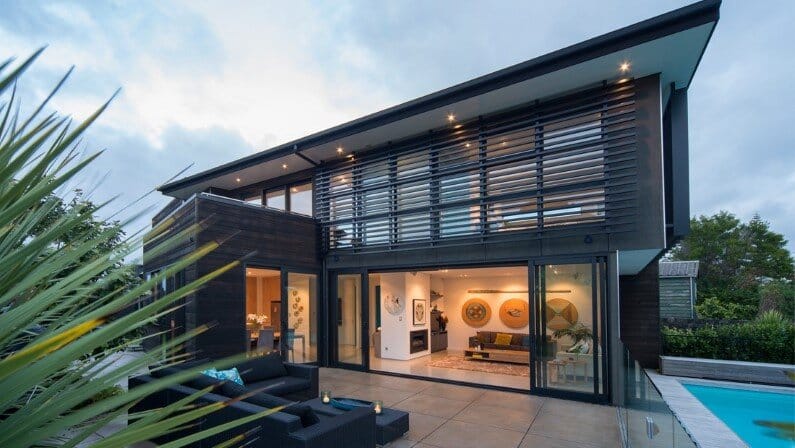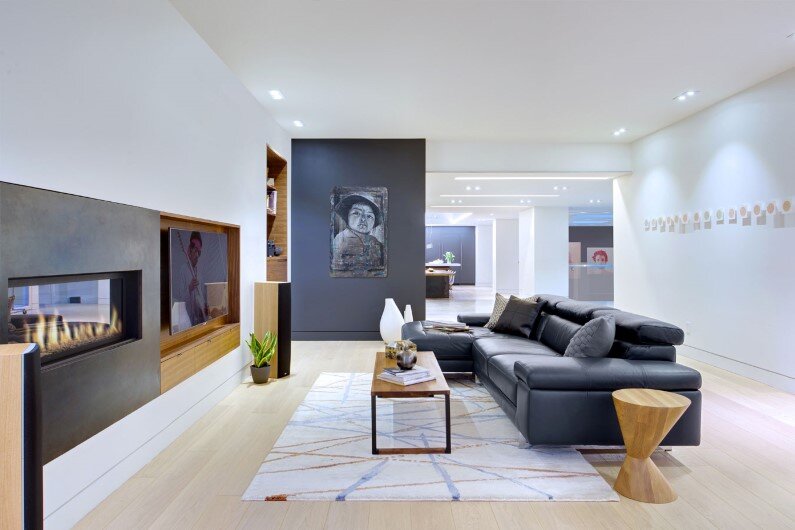Avant-Garde Sunday Room by Ukrainian Designer Pavel Vetrov
The Ukrainian designer Pavel Vetrov created this avant-garde room – called SUNDAY – inspired by the Panic Room Project. In this project, a clear line divides the room: half a room is completely white, while the other half is fully decorated with graffiti.

