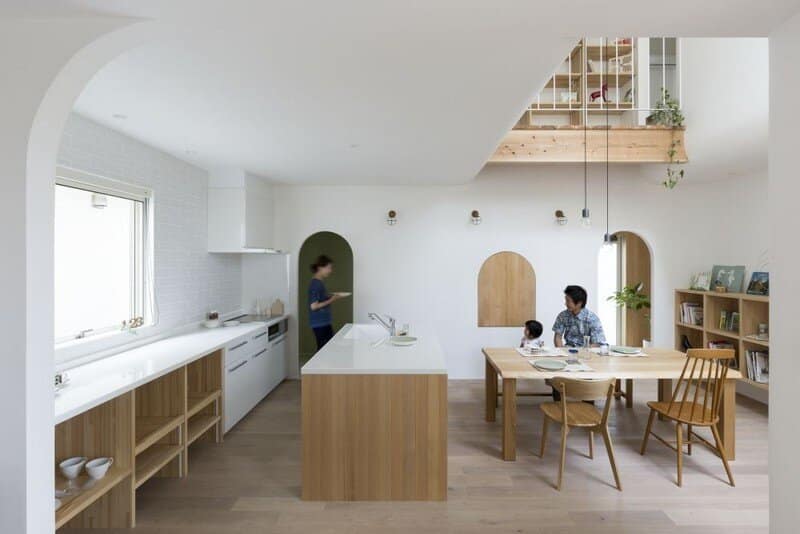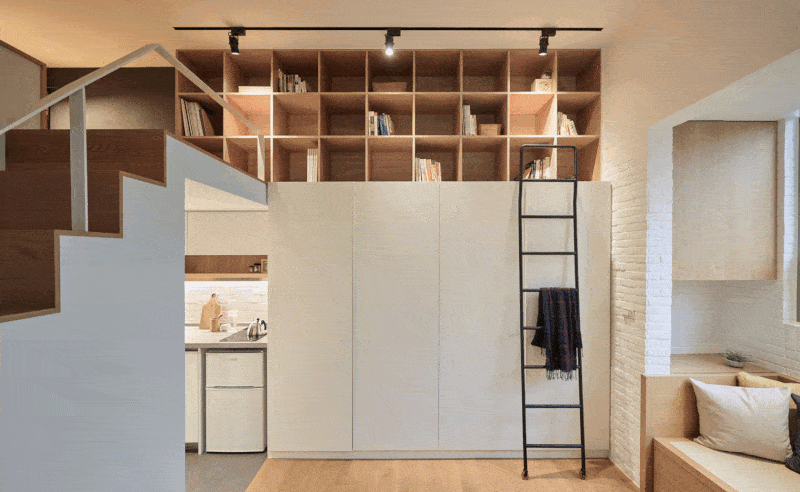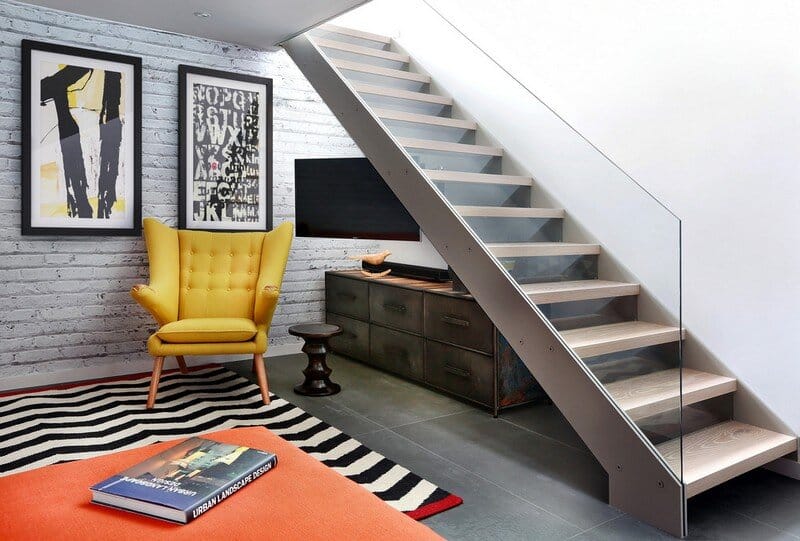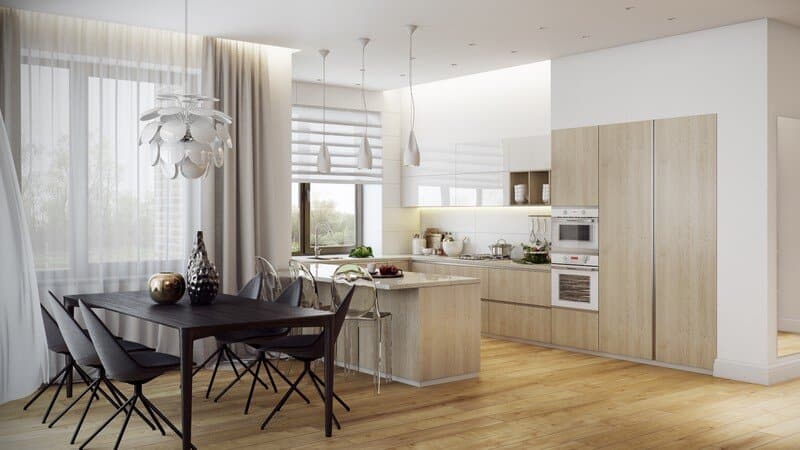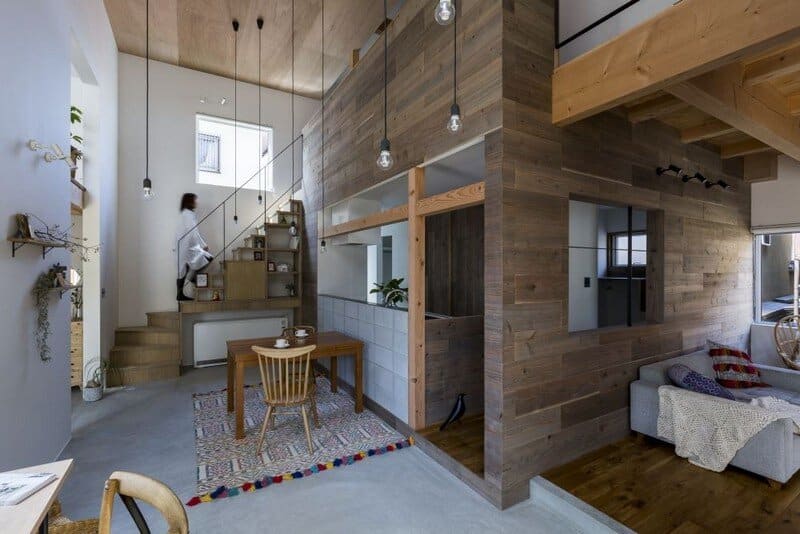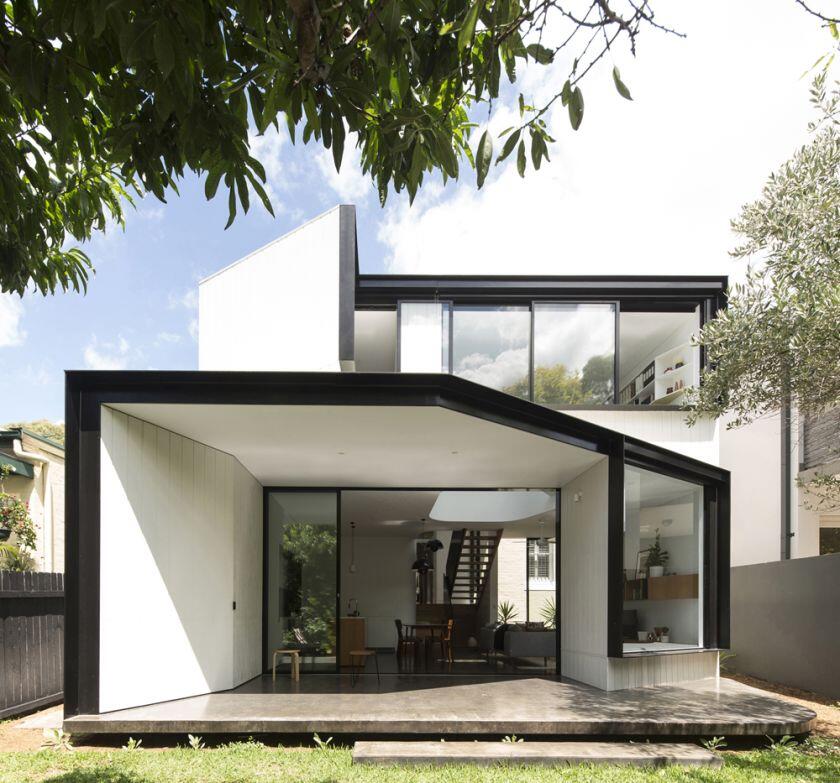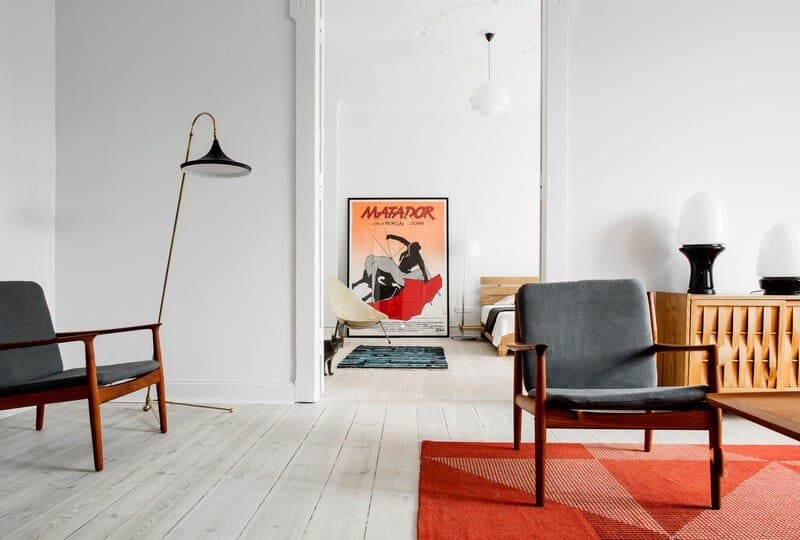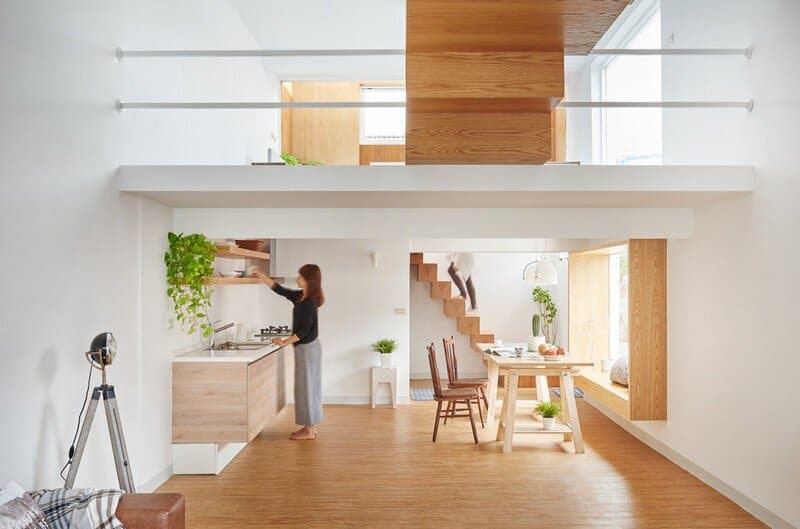Comfy House by Alts Design Office
Project: Comfy House Architects: ALTS Design Office Location: Otsu, Shiga Prefecture, Japan Creative/Design/Art Director: Sumiou Mizumoto Area 105.57 sqm Photographs: Yuta Yamada The house was built in the newly-developed subdivision surrounding new housing. The project was recently completed by Alts Design Office. While planning a design with client many times, we hit upon a keyword: […]

