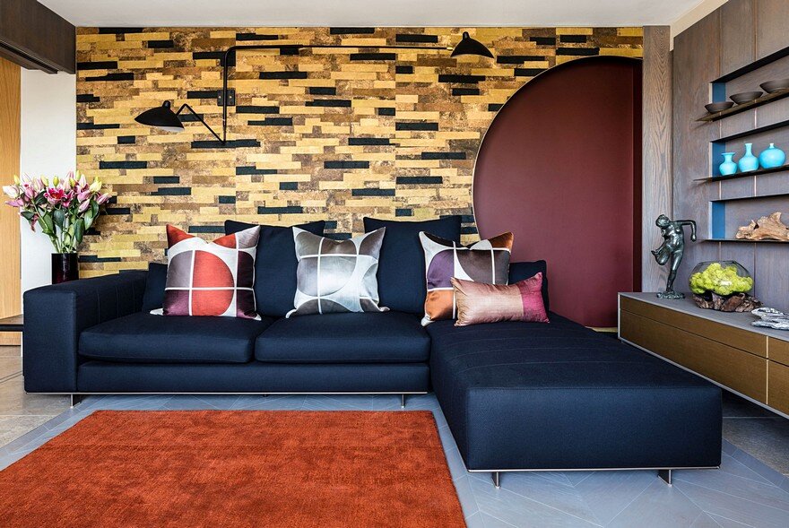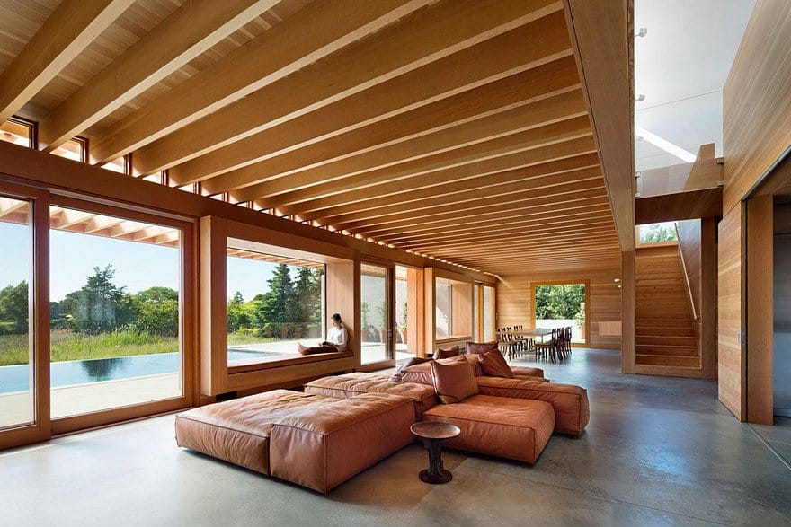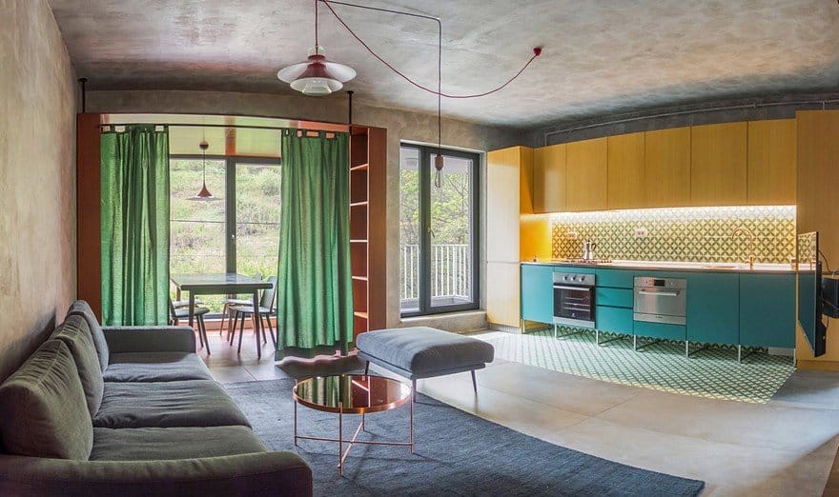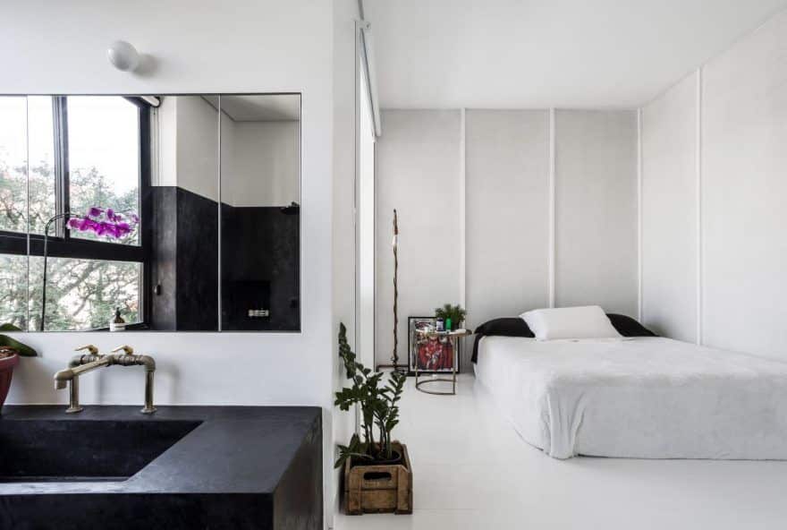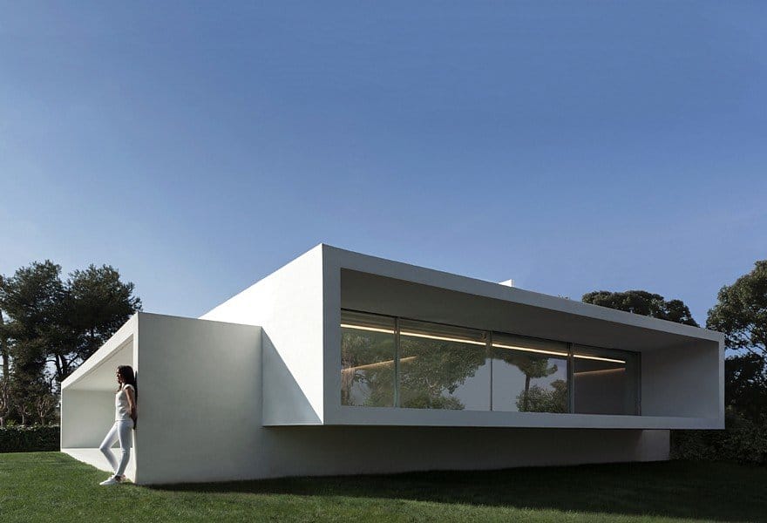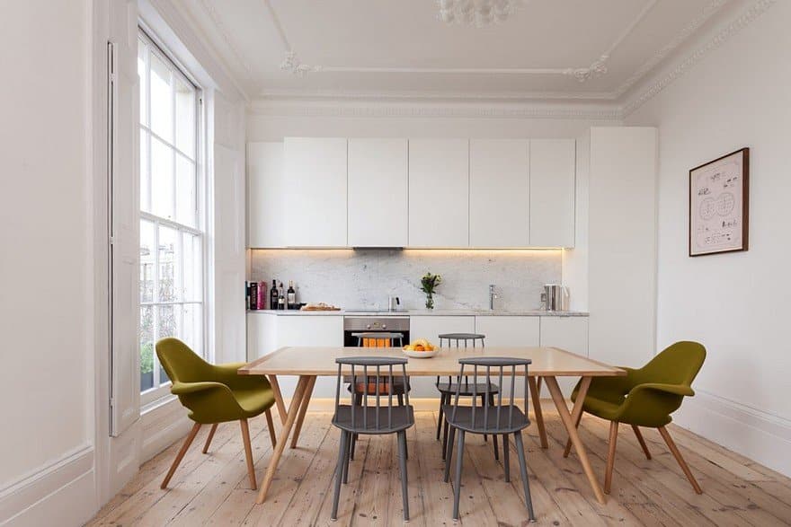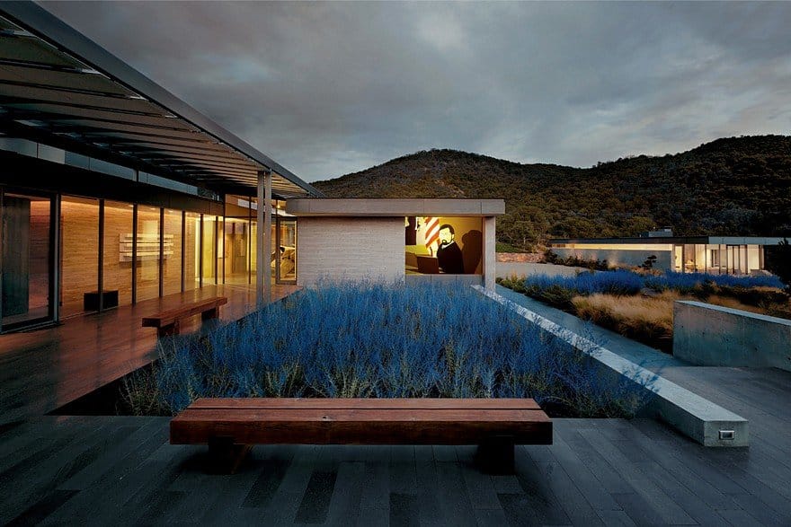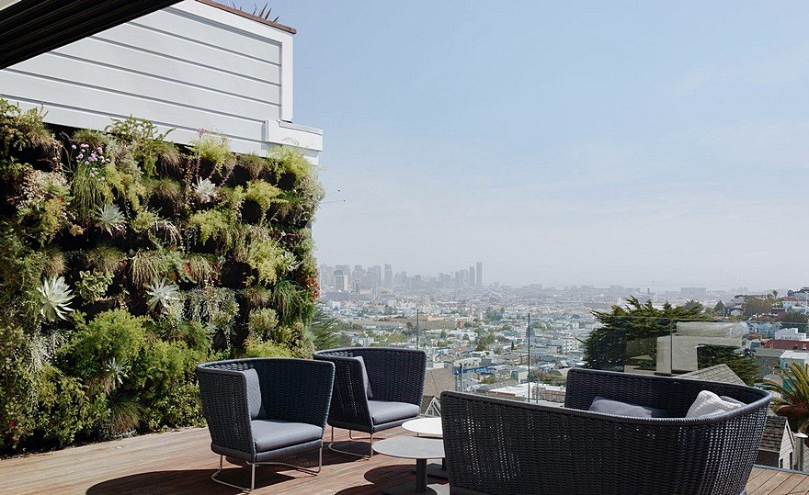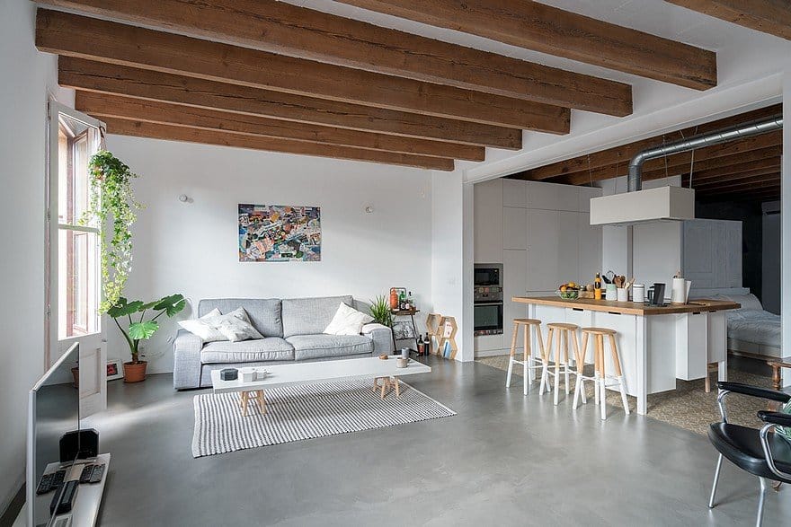Marylebone Apartment Features Modern Gentleman’s Club Style
The Marylebone apartment was affordable as it was still in its 1958 state — charming yet freezing — and the shower was a rubber contraption pushed over the bath taps. Easily solved you’d think with my experience…

