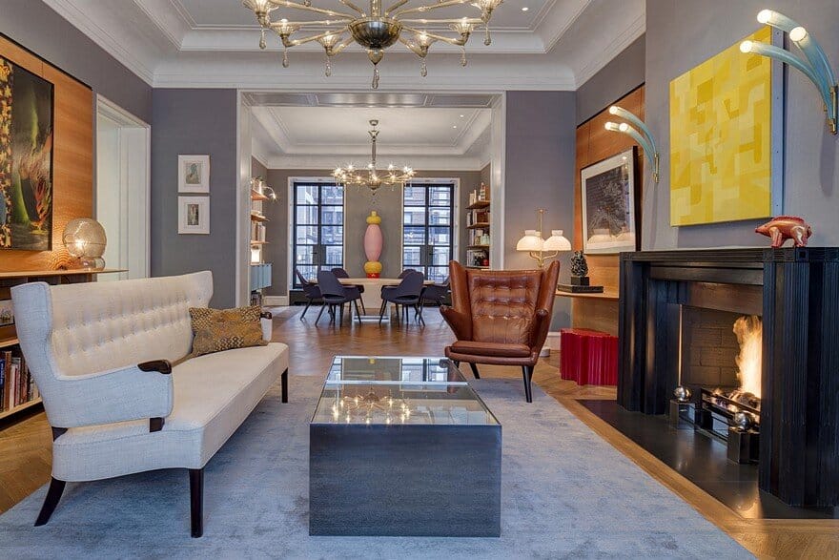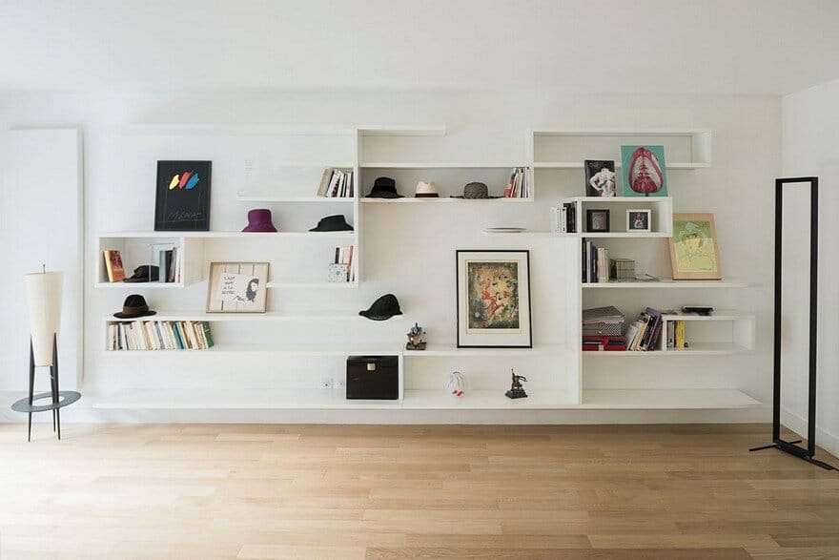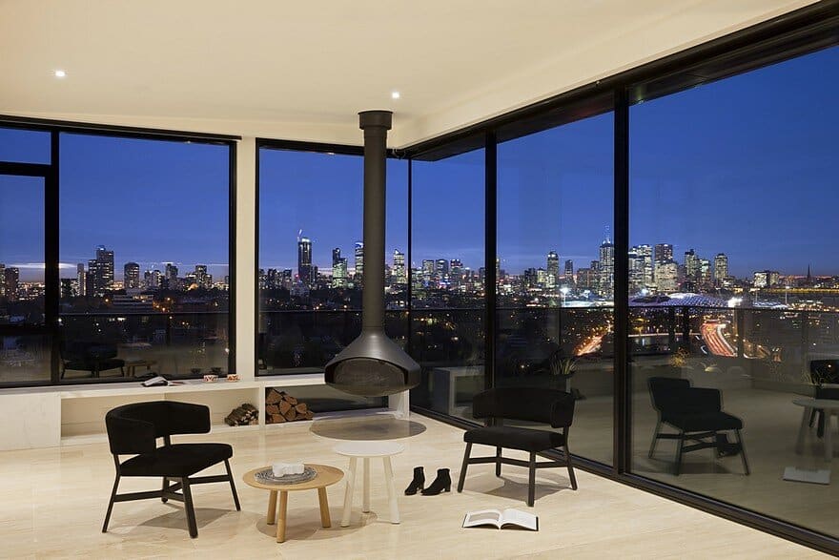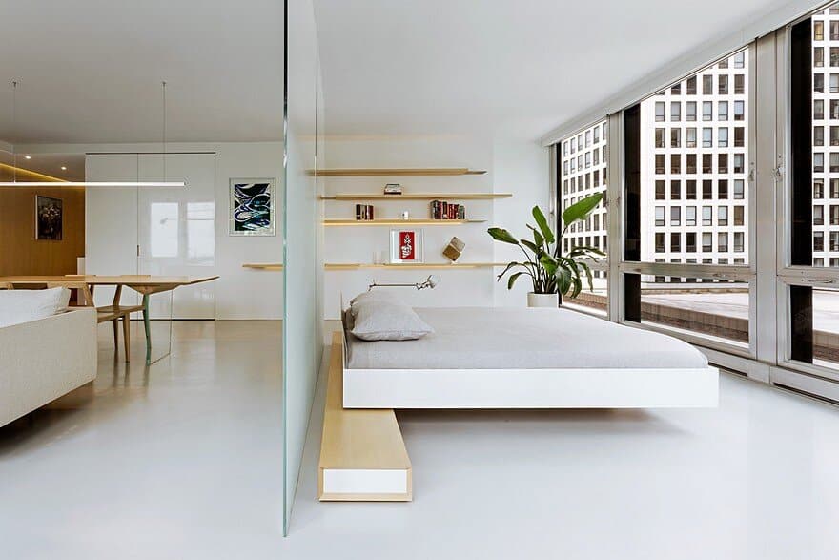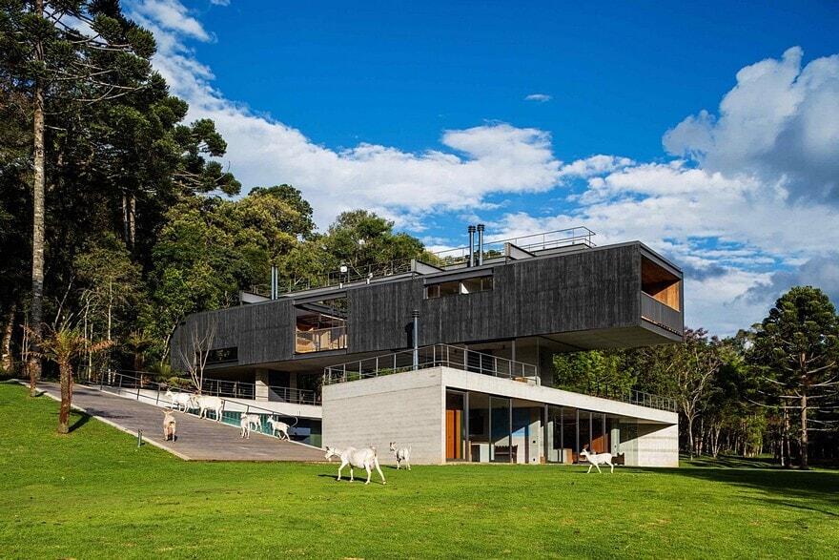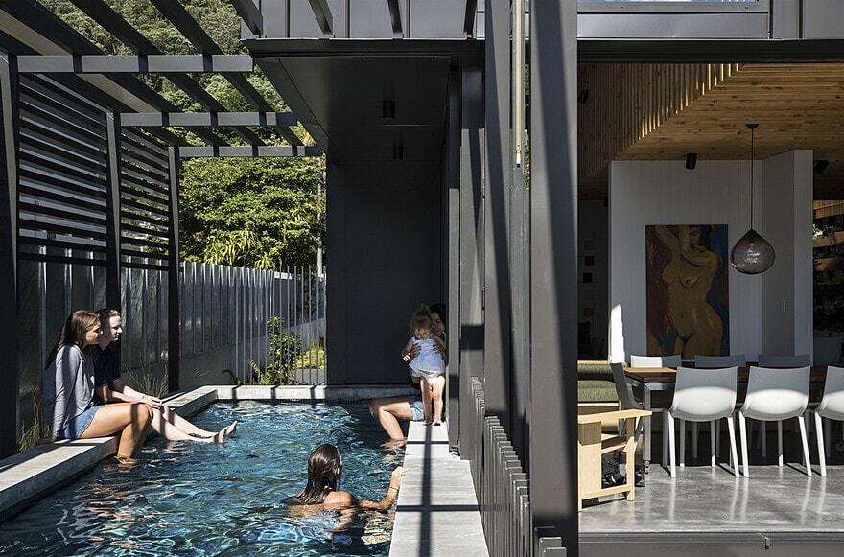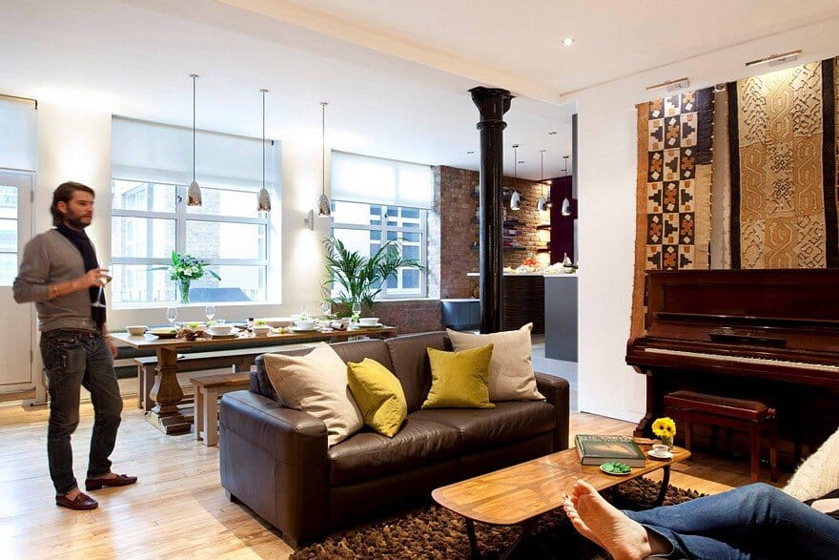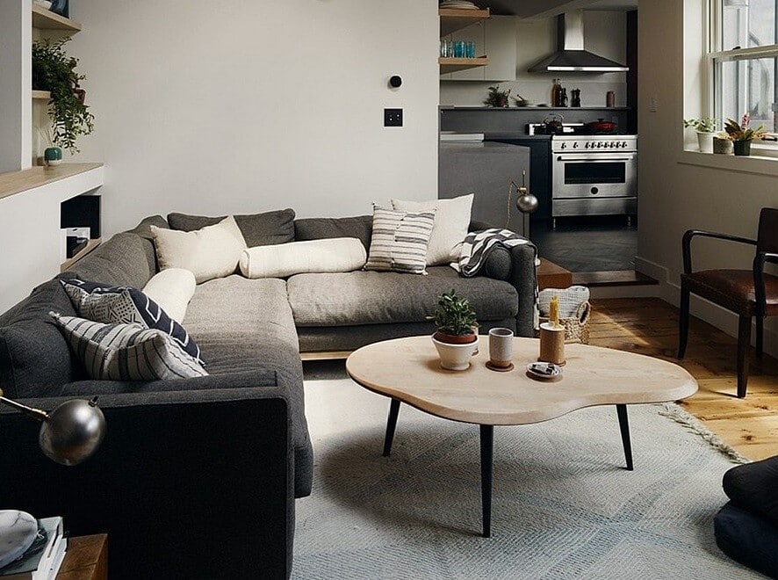Lake Shore Drive Apartment / Vinci Hamp Architects
Lake Shore Drive Apartment occupies the second floor of Fugard and Knapp’s Renaissance palazzo style Shoreland Apartments (1919). The apartment was renovated by Vinci Hamp Architects, an architecture and interior design practice based in Chicago, Illinois.

