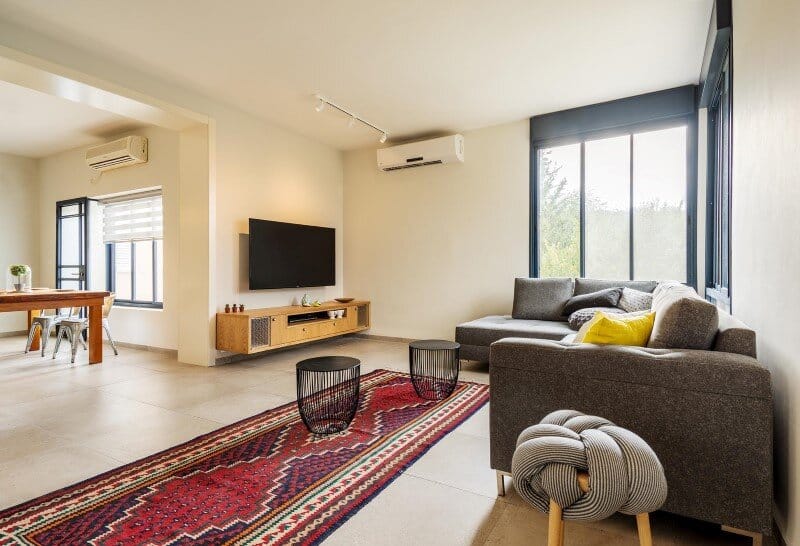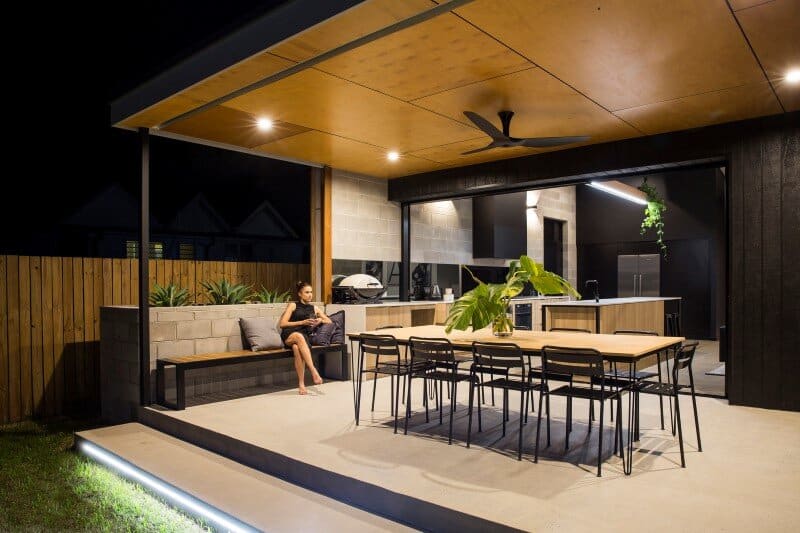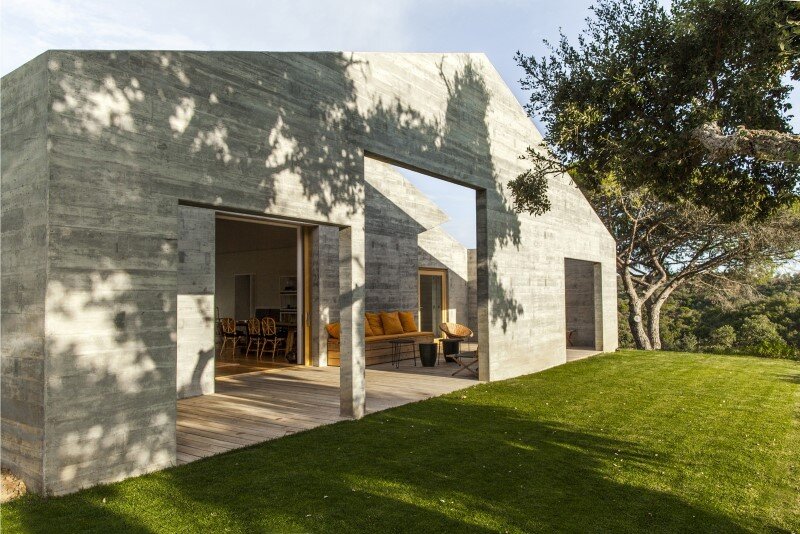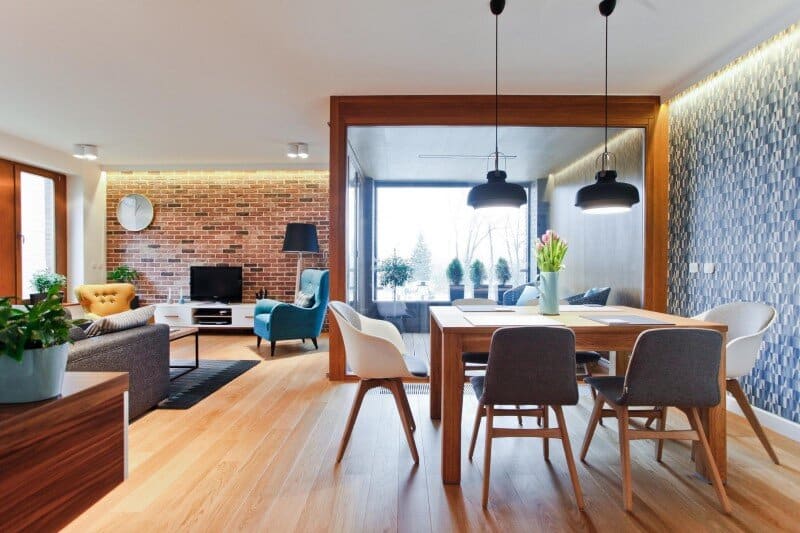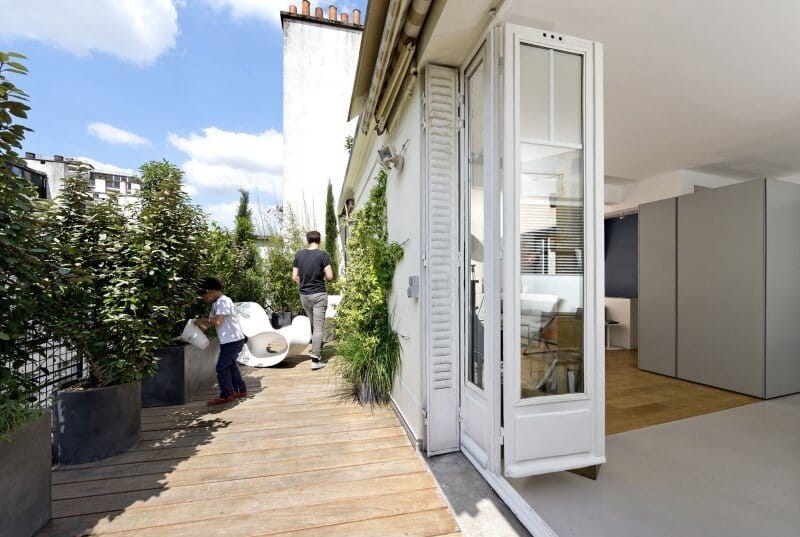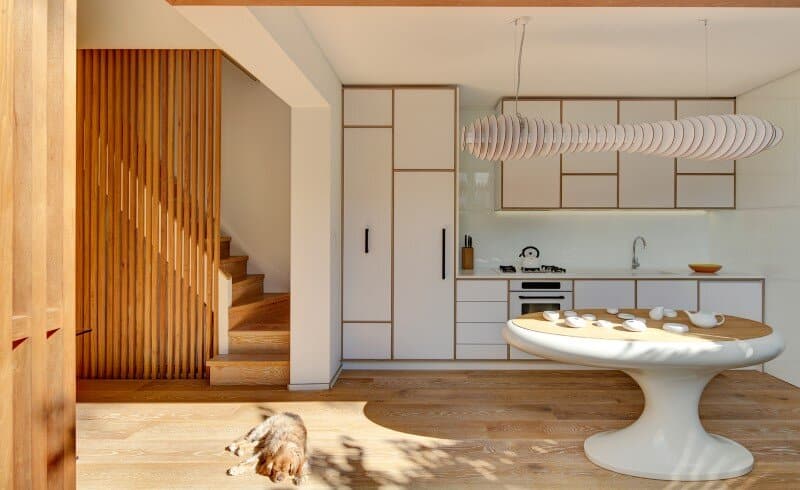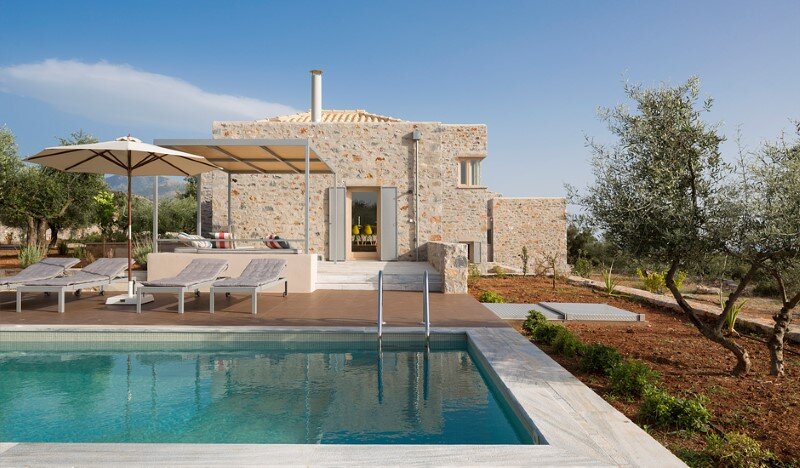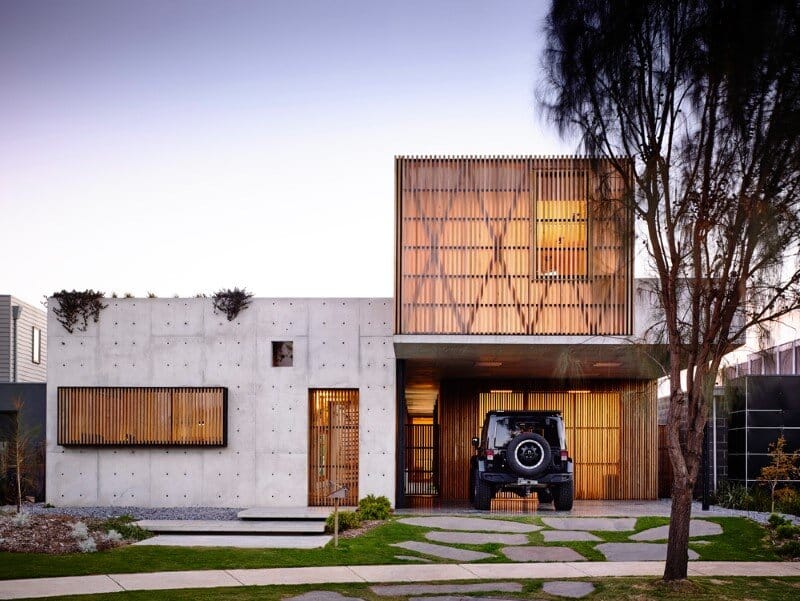Ain Hod House Provides a Calm and Pastoral Atmosphere
Project: Ain Hod House Architecture and interior design: EN Design Studio Location: Israel Photography: Yoav Peled // Peled Studios Ain Hod House is a recently completed project by Tel Aviv-based EN Design Studio (Ori Dunetz and Eran Naim). This…

