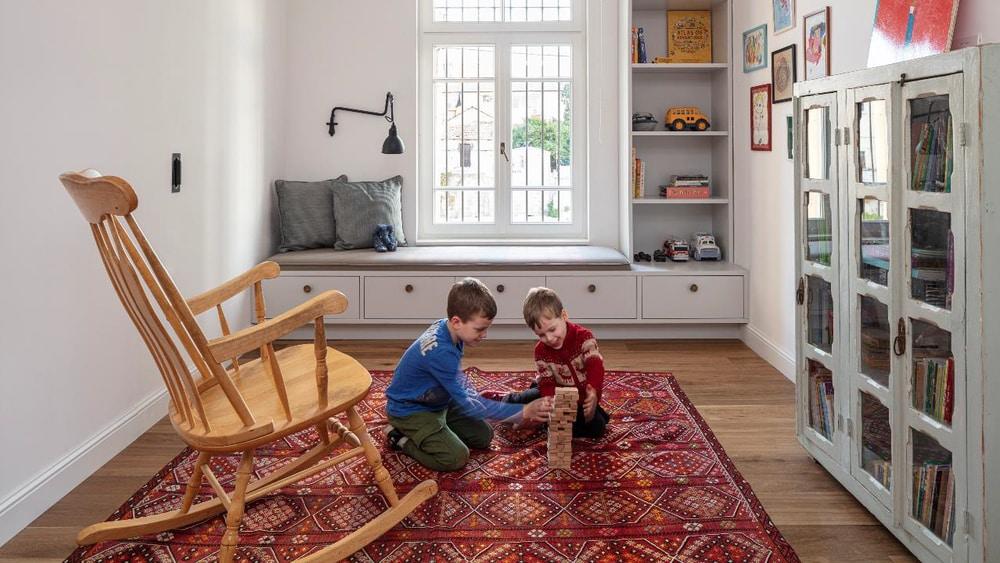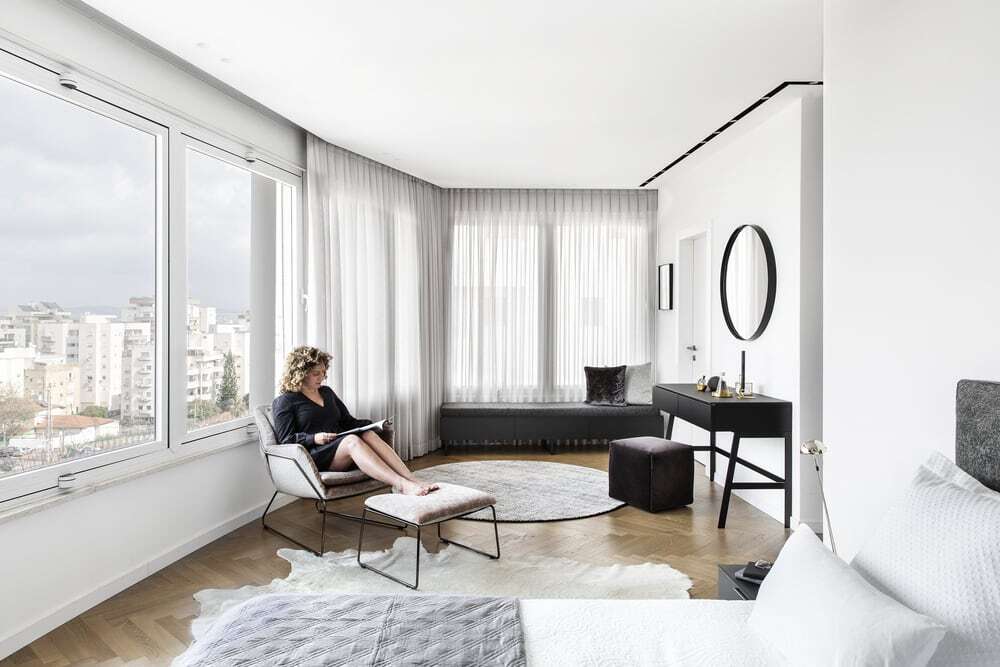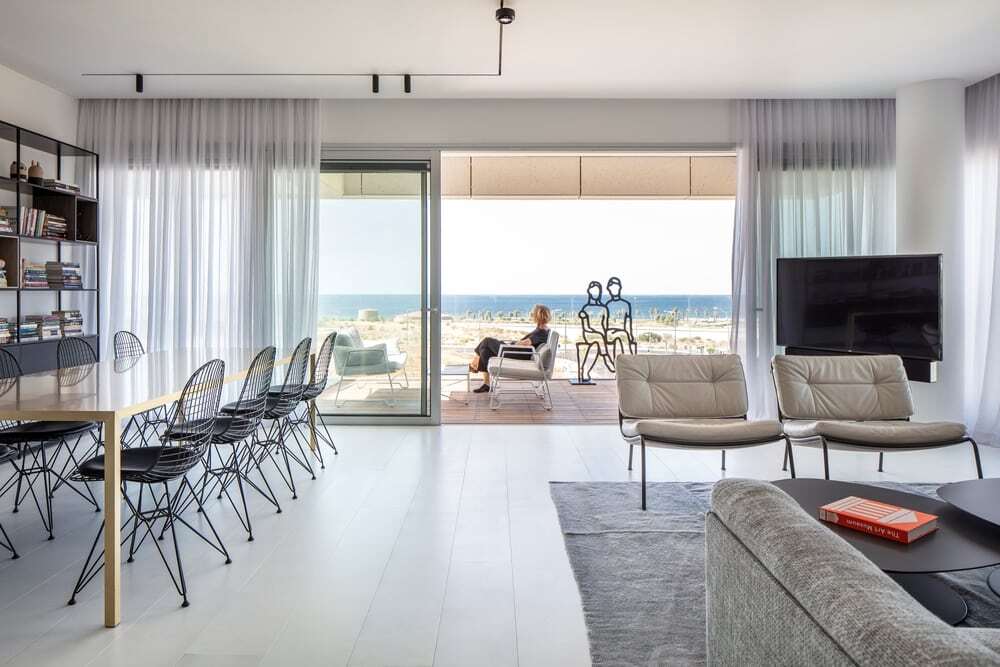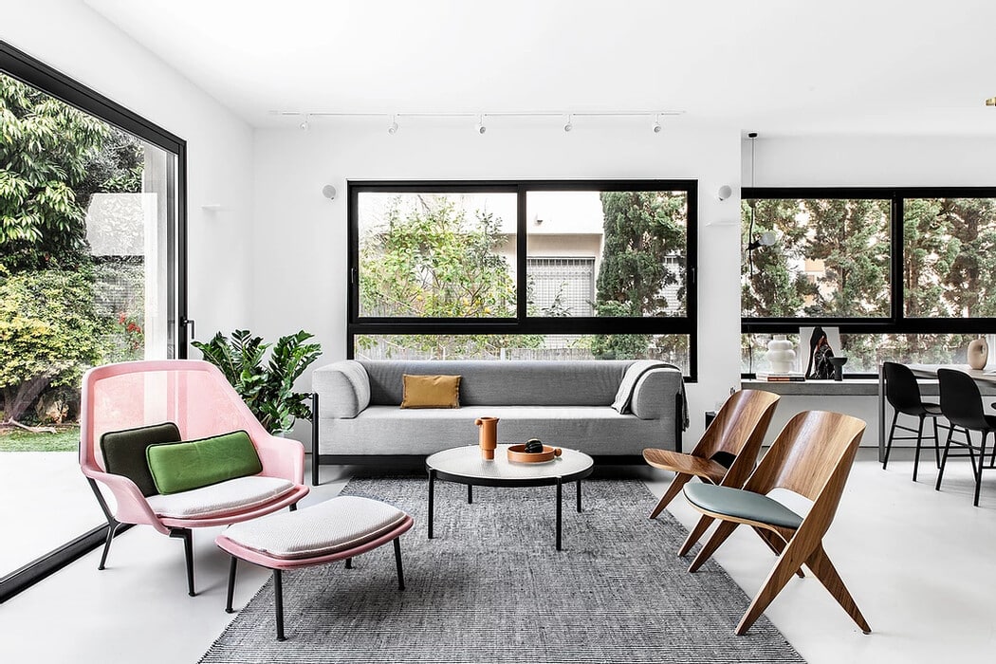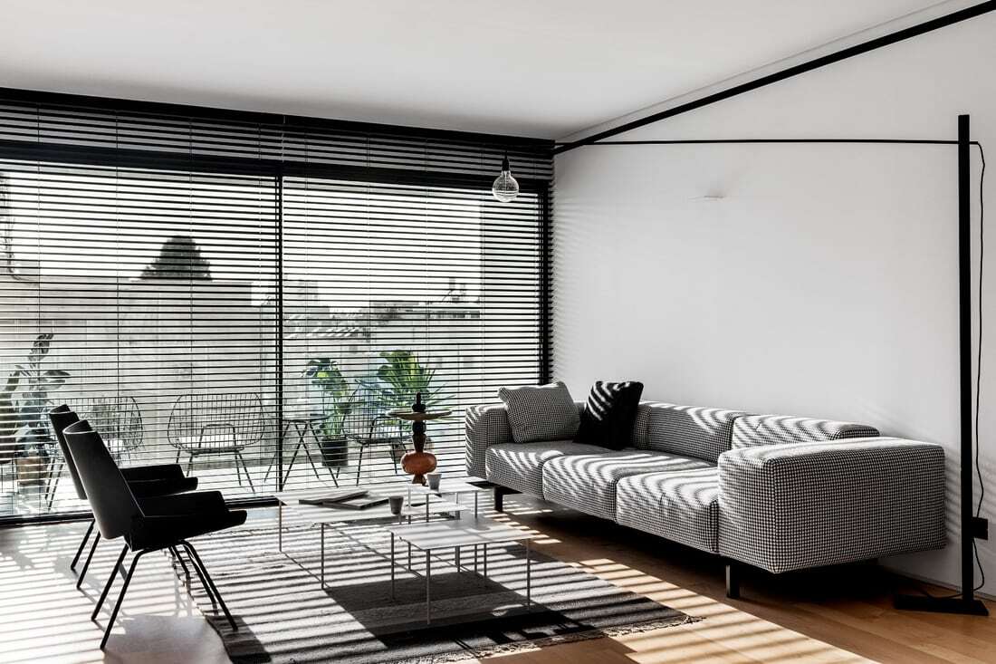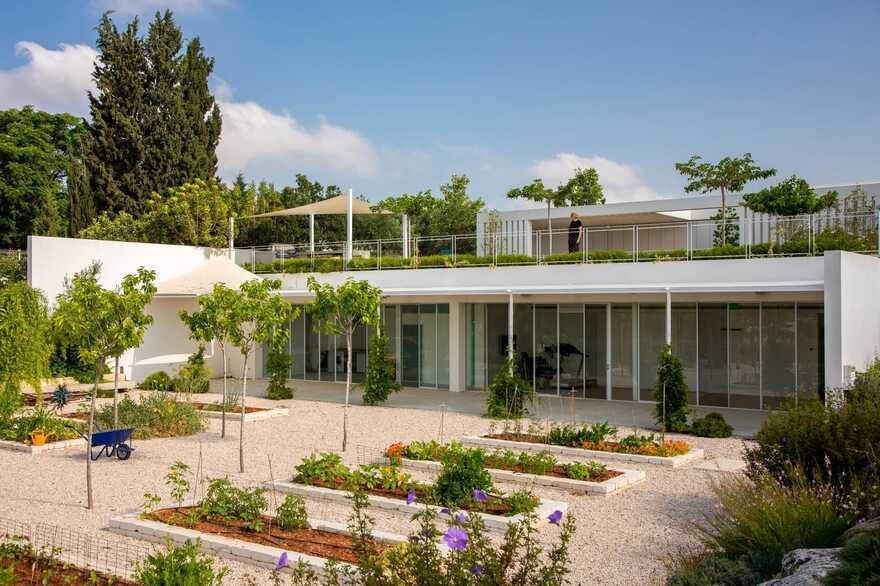Patio Townhouse in Neve Tzedek by Dana Oberson Architects
The Patio Townhouse is a terraced house with front and rear façades, facing the historic Neve Tzedek’s quiet and narrow streets. The original two story house, built in the 1920 s, was declared a building for preservation…

