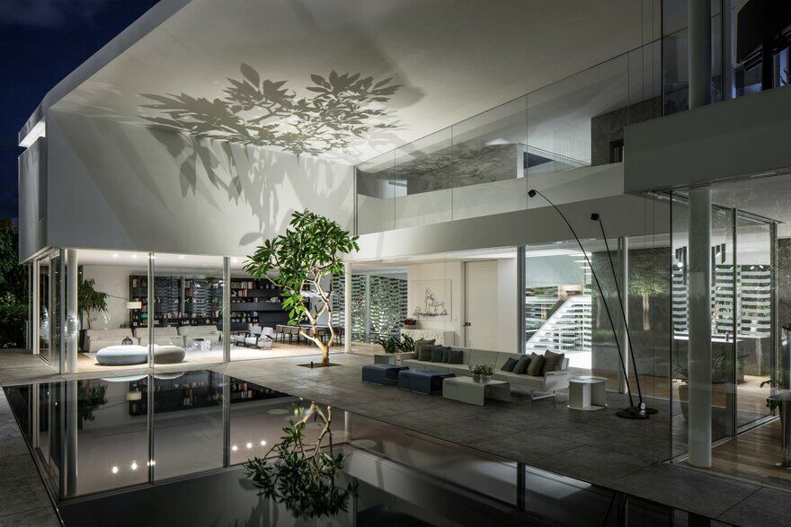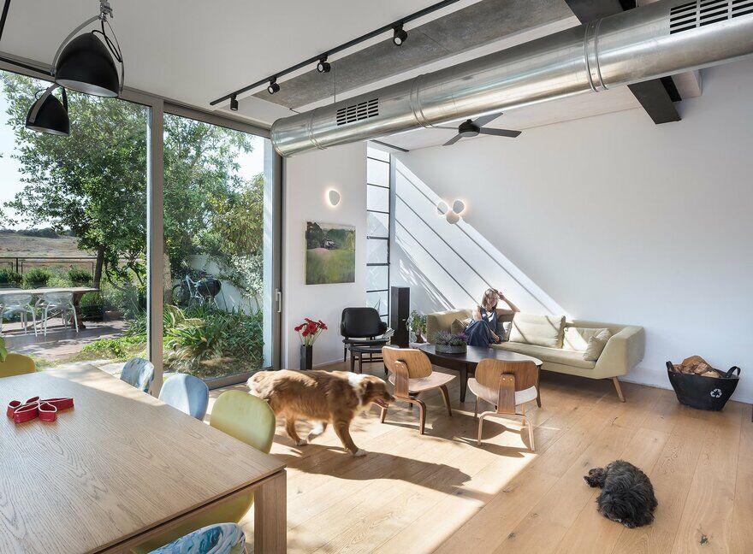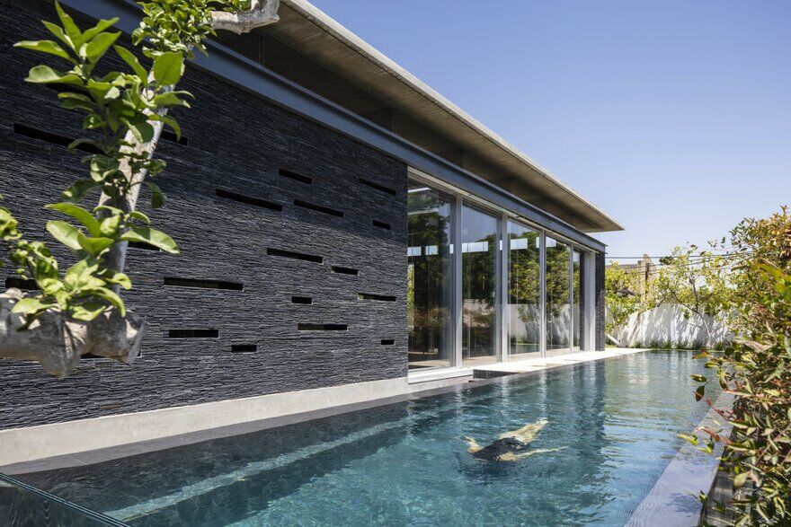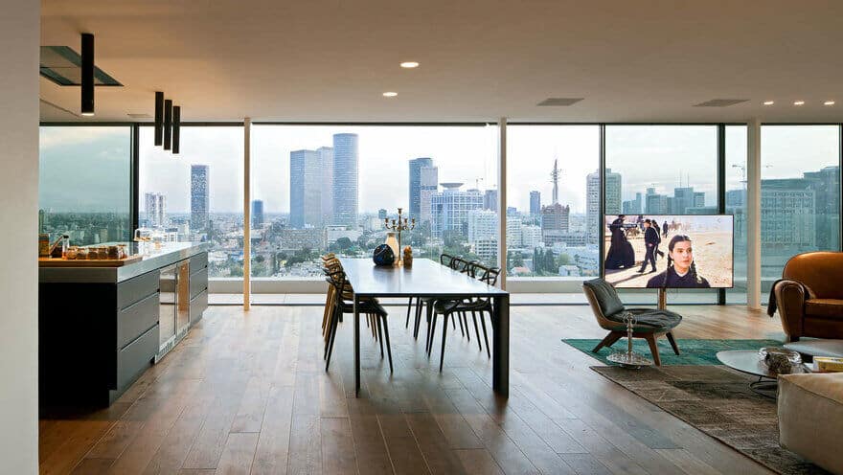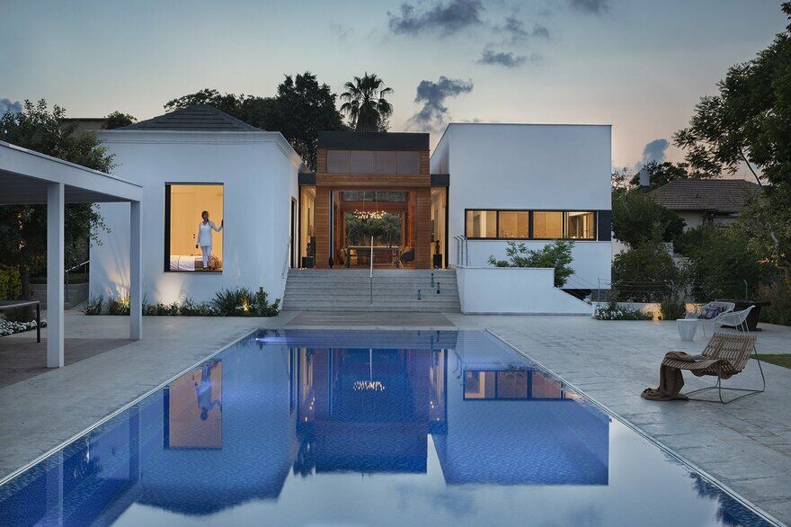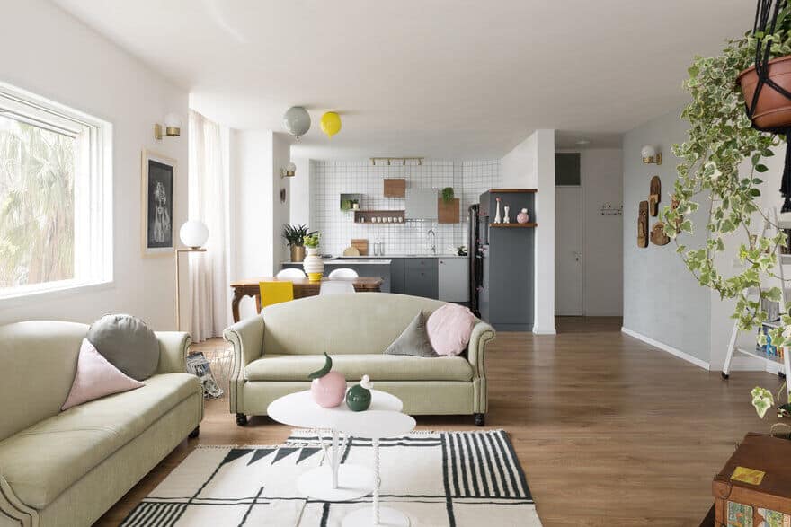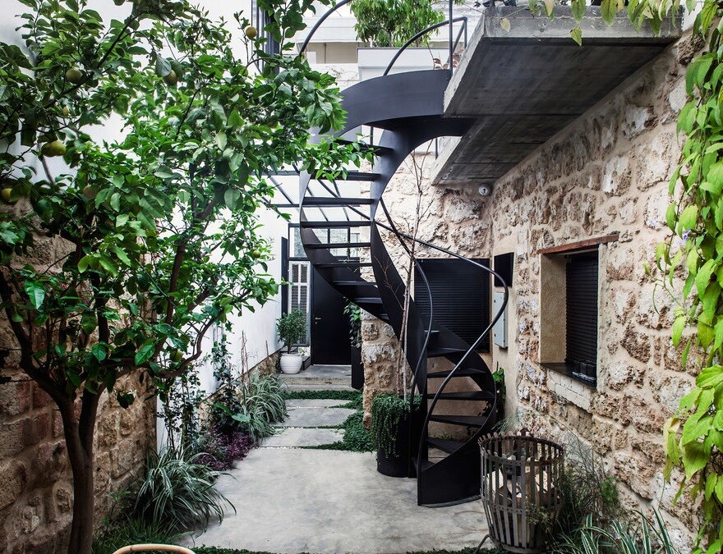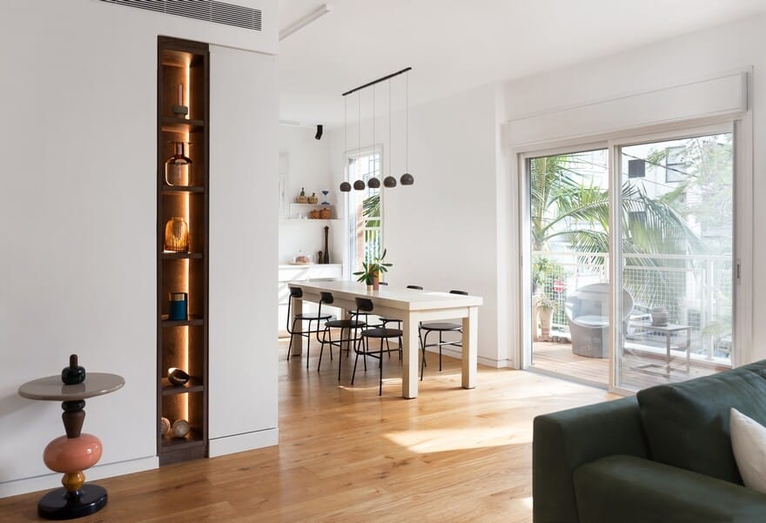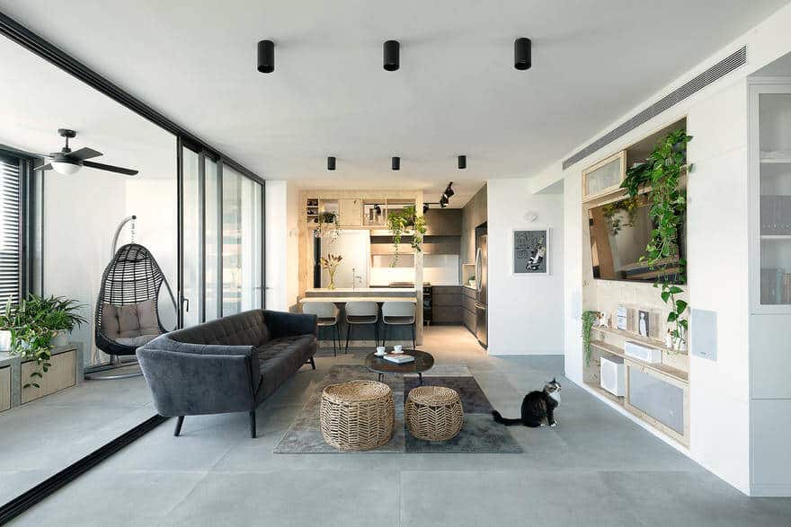J Residence in Herzliya, Israel / Pitsou Kedem Architects
The story of the J House originates from its surroundings. The view from the street to the entrance reveals a resolute stone path, a sidewalk, asphalt and an outdoor wall, all forming one complete composition.

