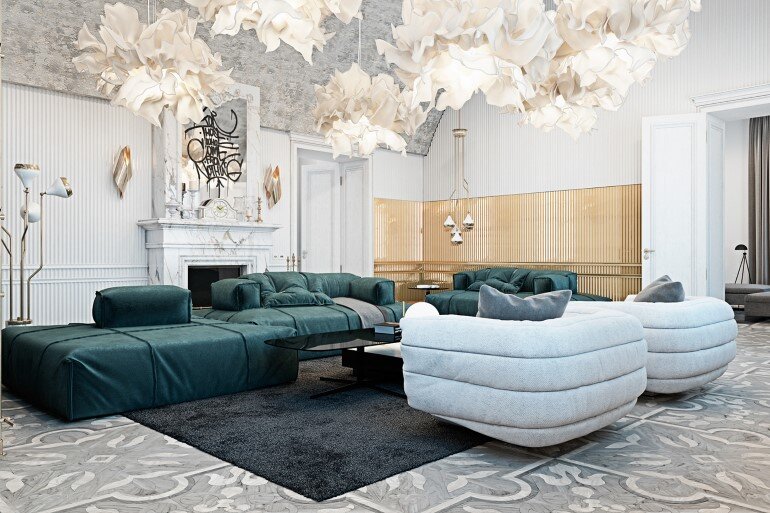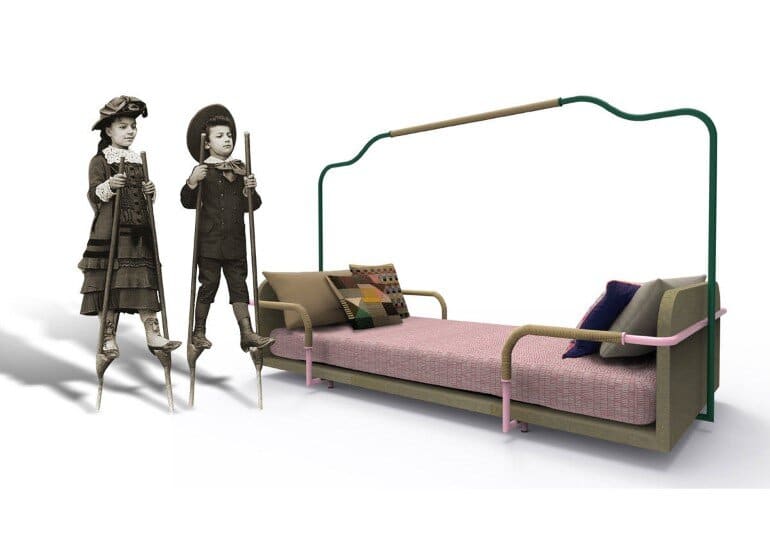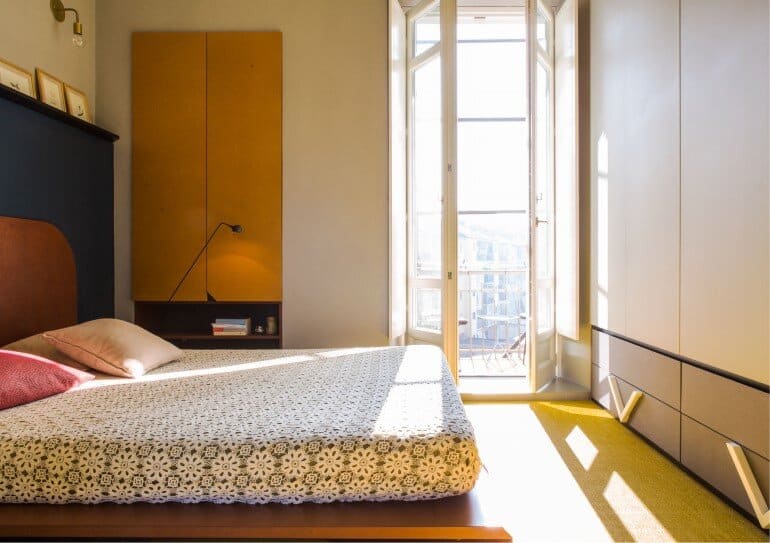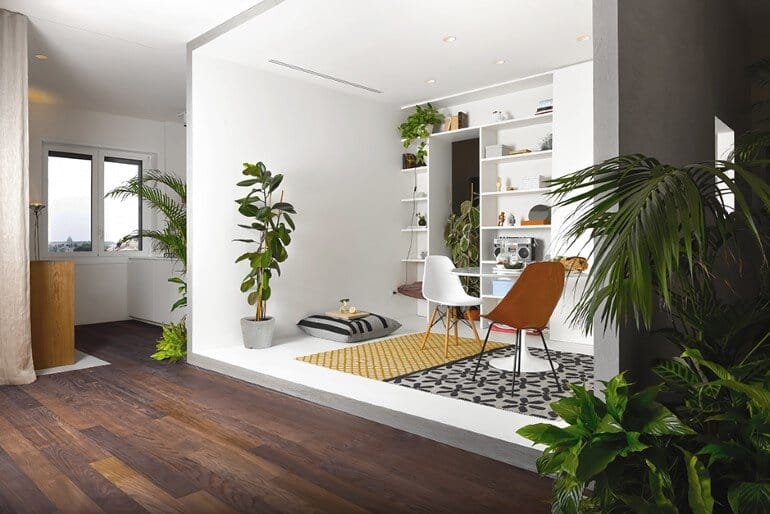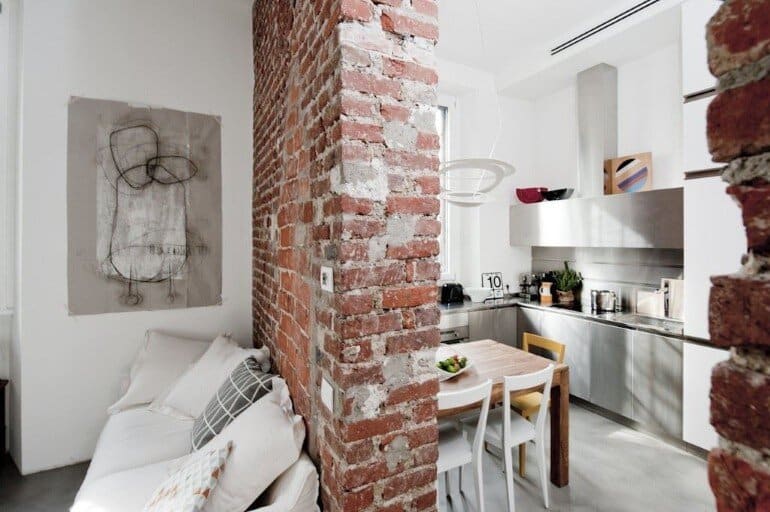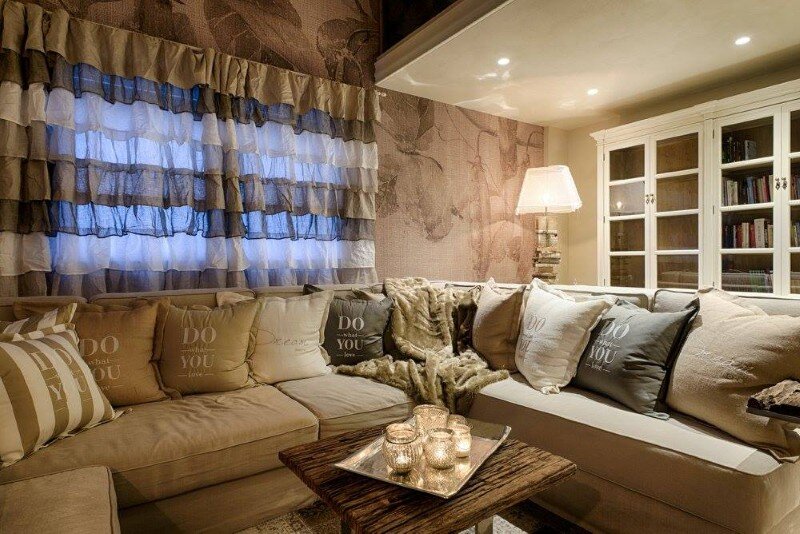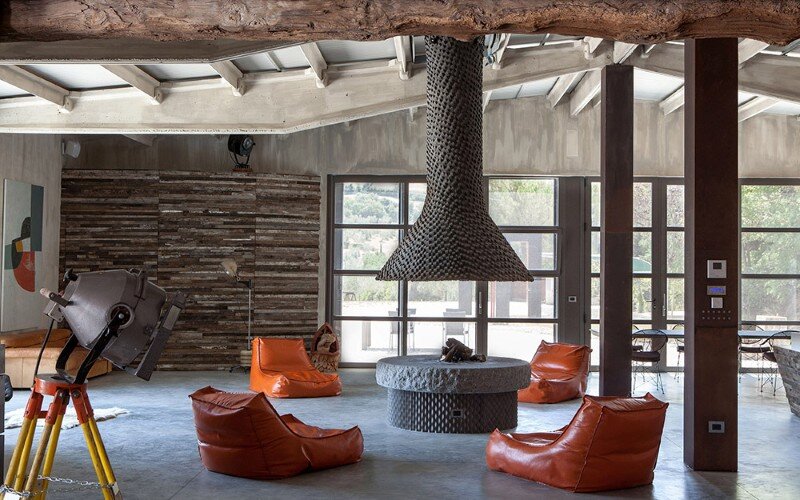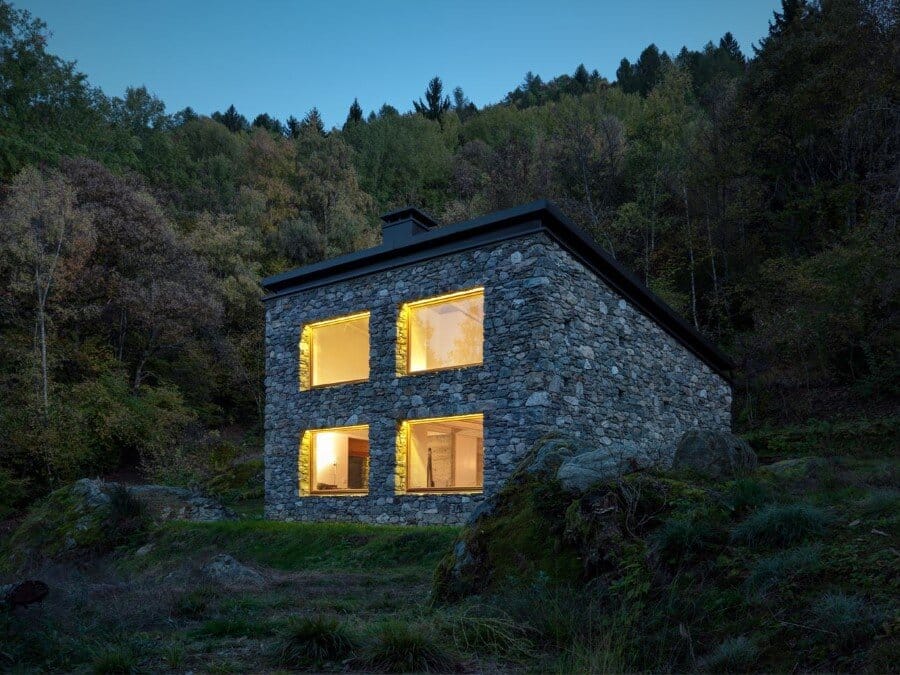Abandoned Barn Conversion by Archiplan Studio
The project involves an old barn partially damaged by the earthquake. A massive structural intervention has made the building suitable to support other similar events. The environment is characterized by the presence of disused abandoned farm buildings…


