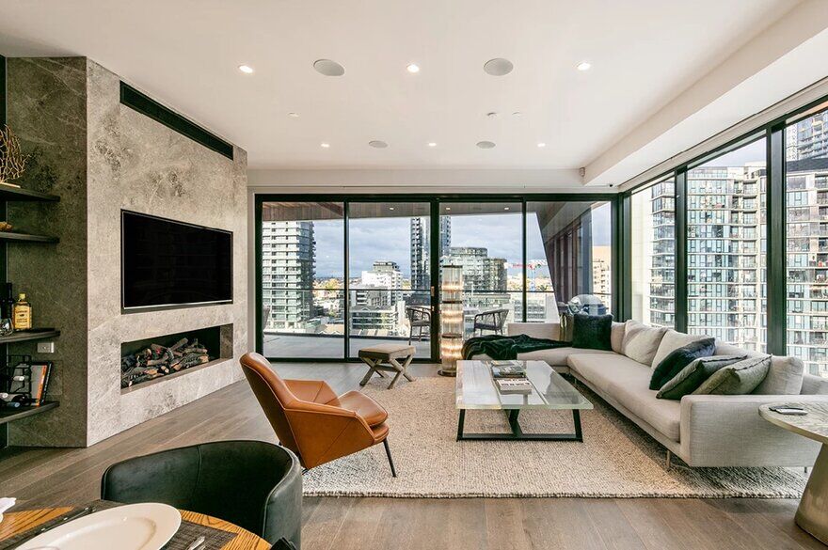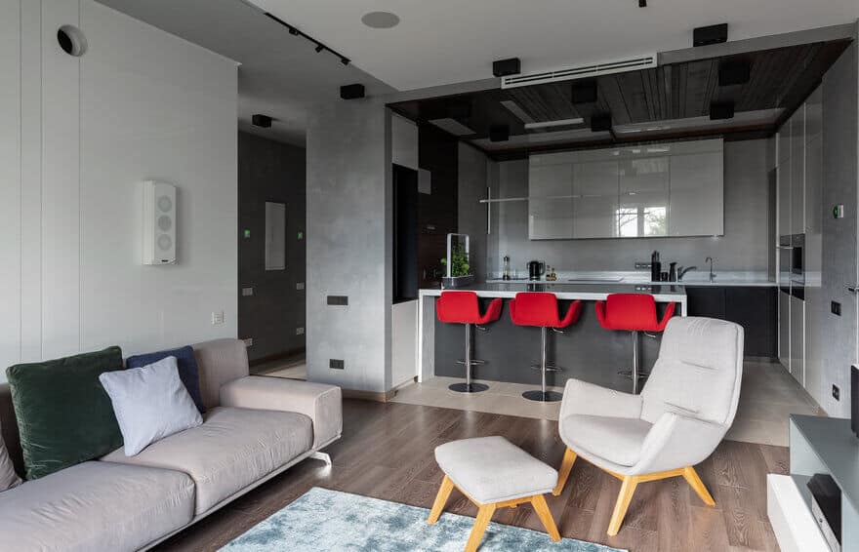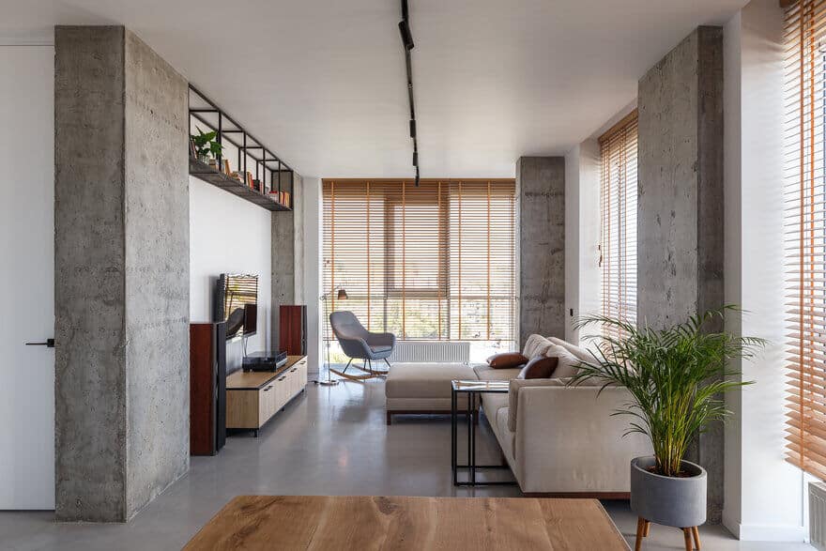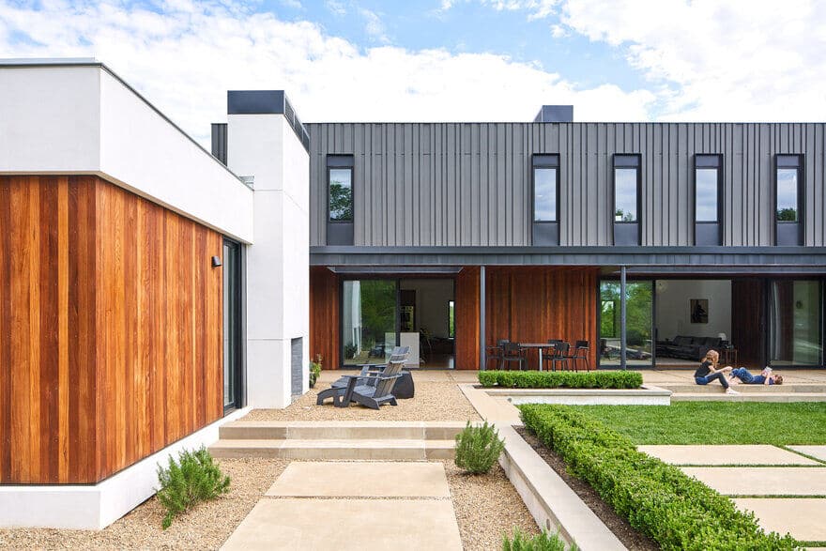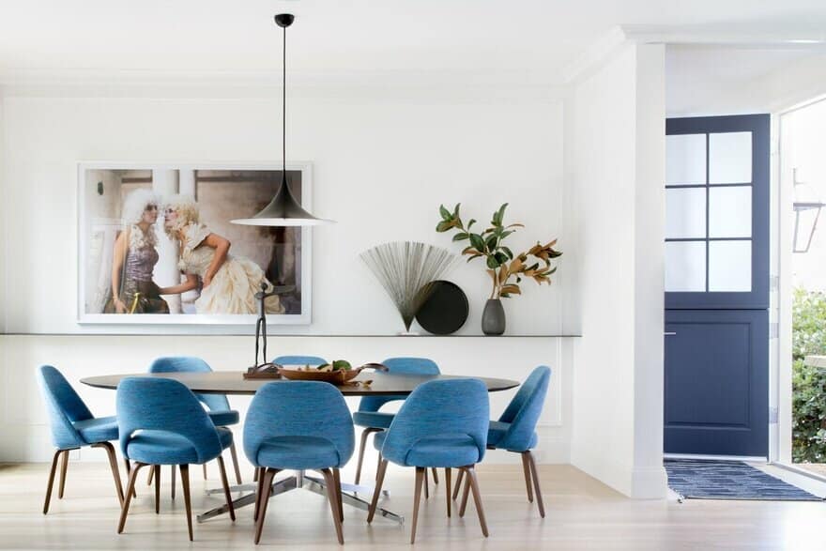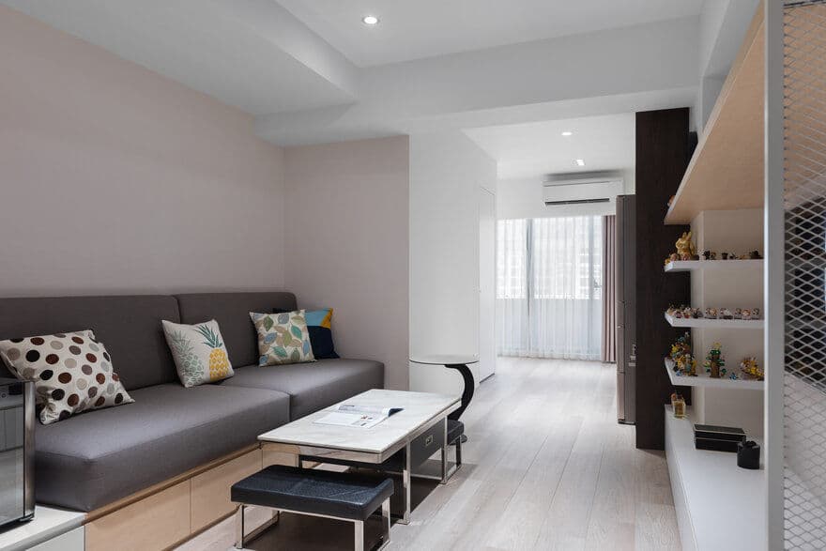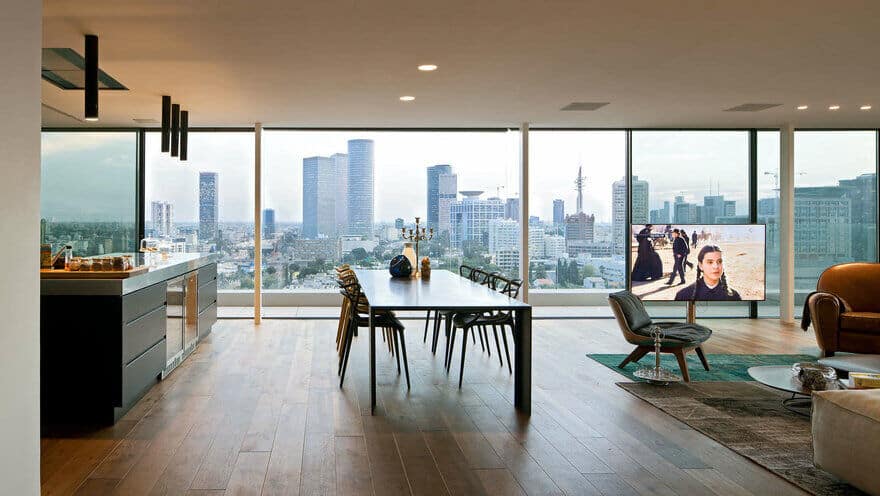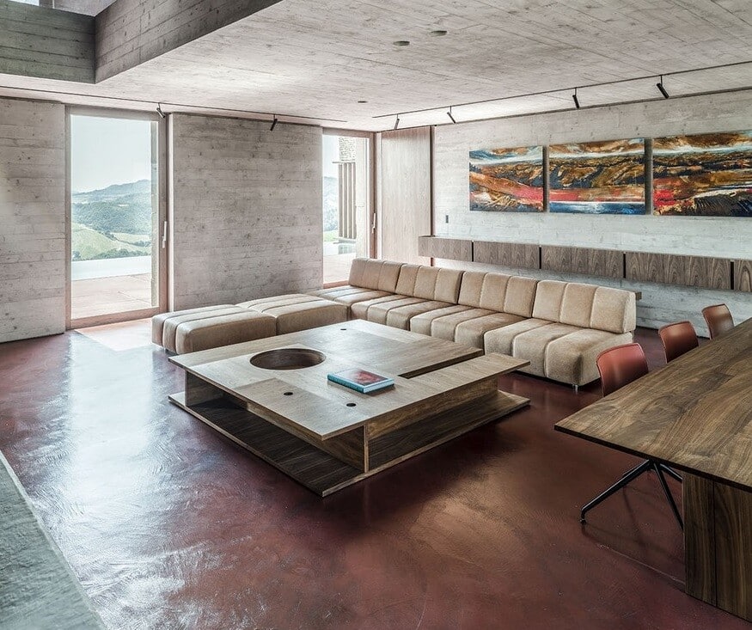Claremont Street Penthouse by Finnis Architects
Set on top of an existing high rise apartment building, this is an extension like no other. The new build will add two additional floors onto the 12 storey building and create a modern stunning apartment.

