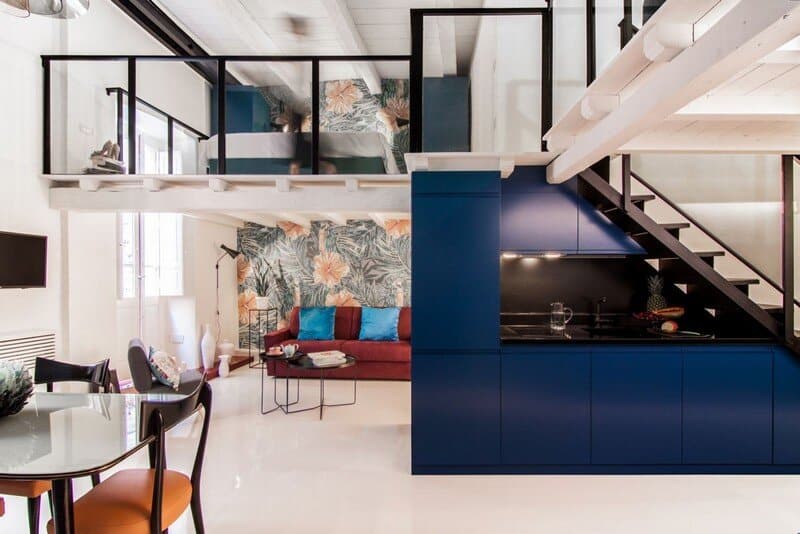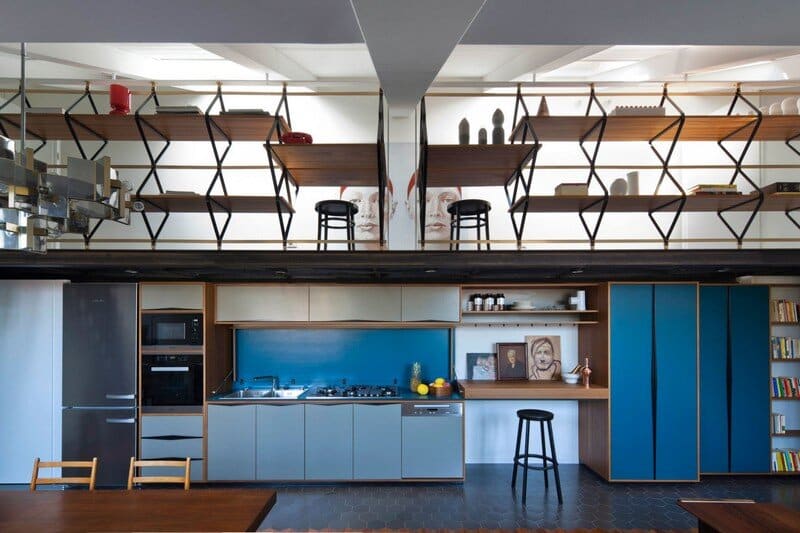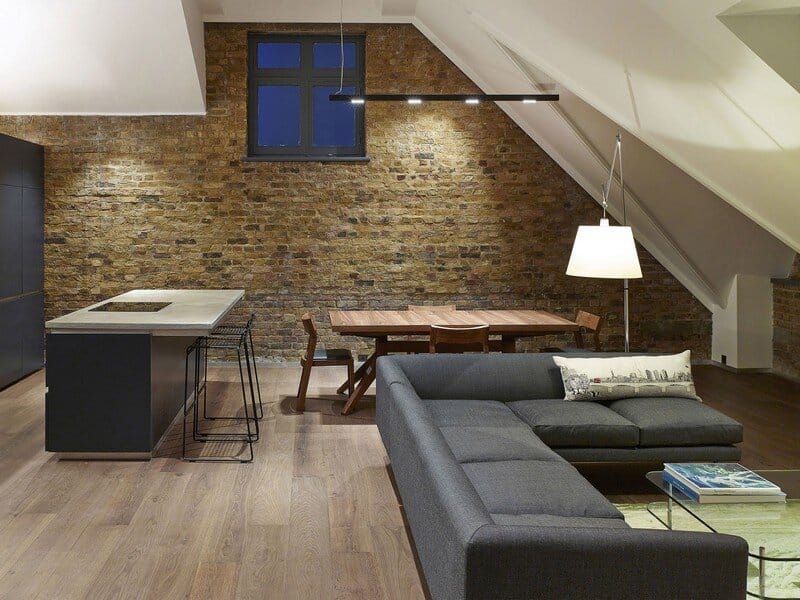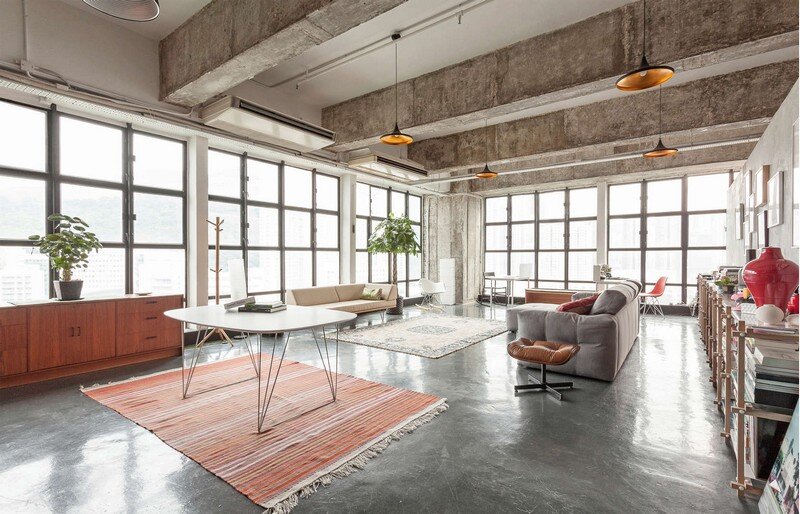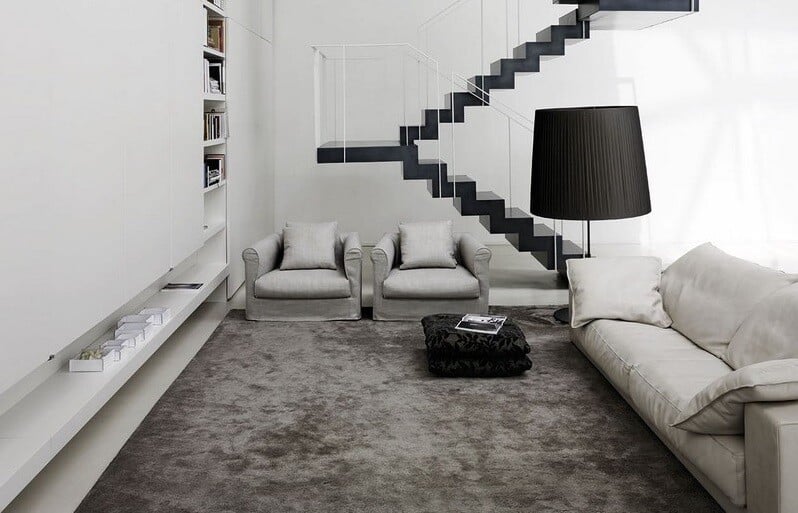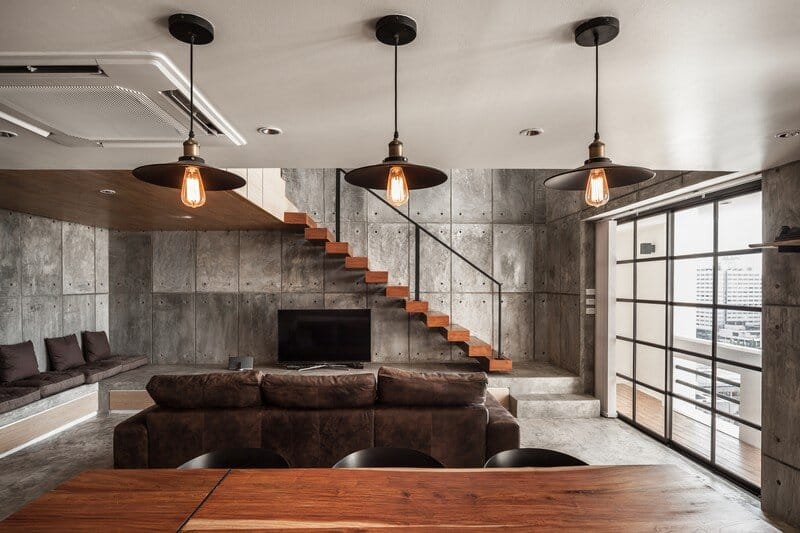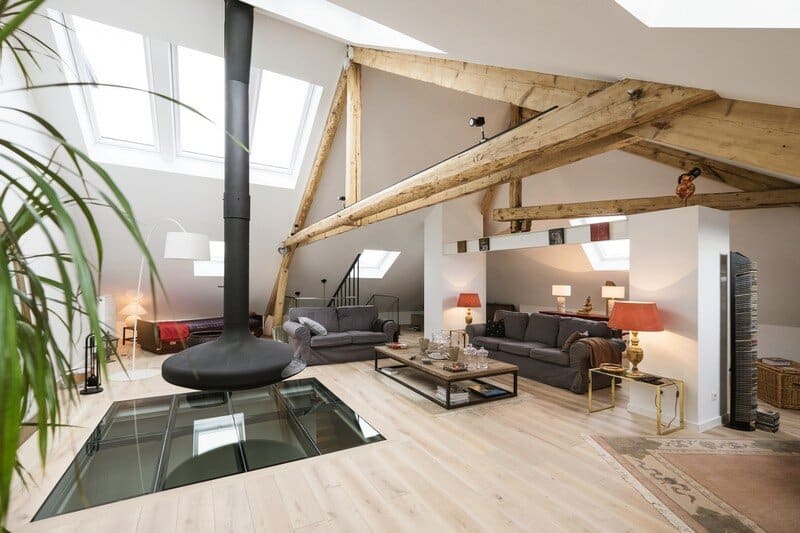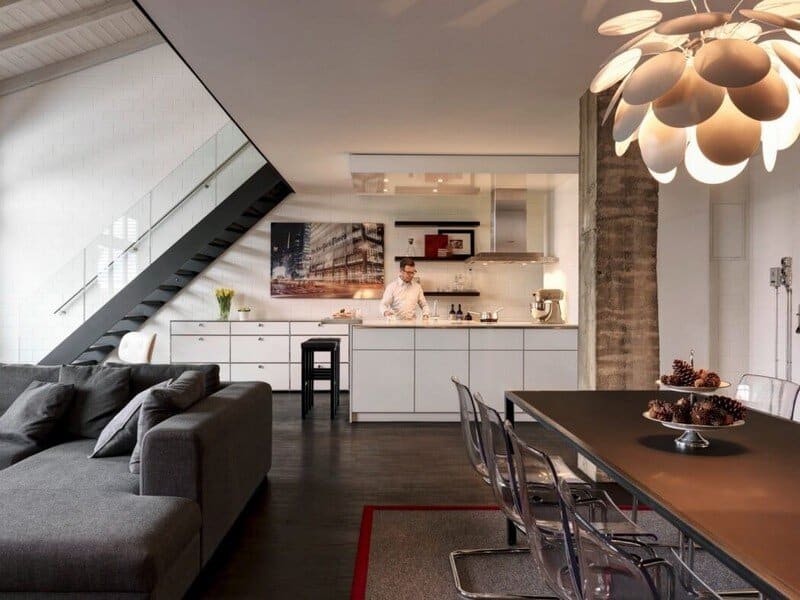Cobalt Apartment in Cagliari by Mauro and Matteo Soddu
Perched on the first floor of a historic building at Cagliari’s highest point, the Cobalt Apartment by brothers Mauro and Matteo Soddu redefines holiday living in just 50 m². By embracing double-height volume, open-plan layout, and clever zoning,…

