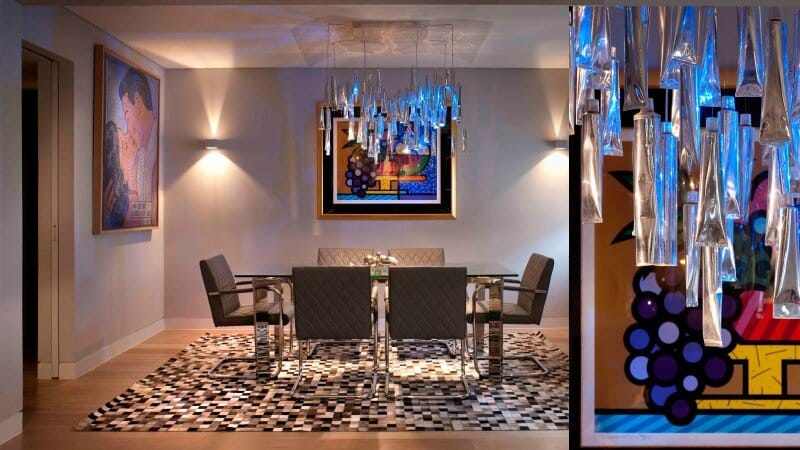Renovating a Three-Bedroom Apartment in London
TG Studio has been chosen to realize the interior of this three-bedroom apartment in London. The condo with three bedrooms is located close to Sloane Square. The apartment is situated in a block of flats that was…

