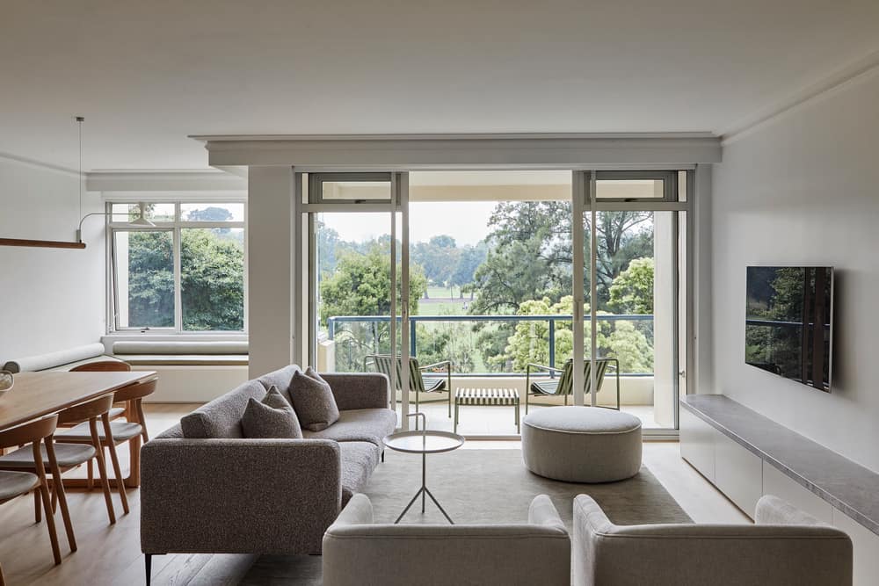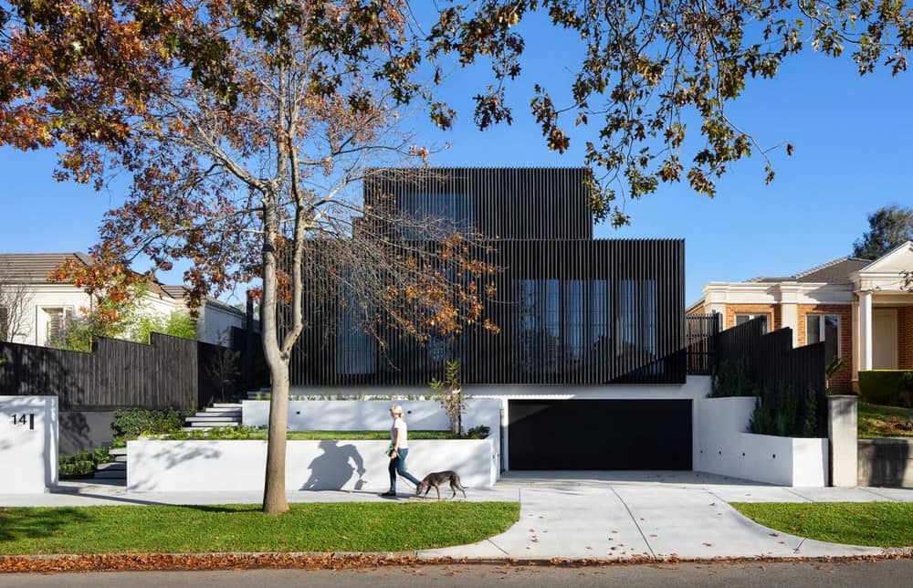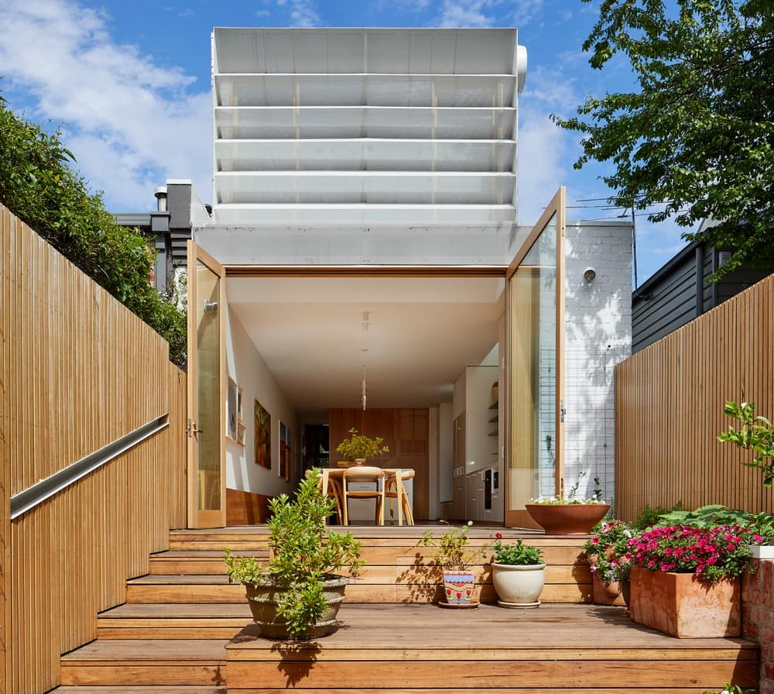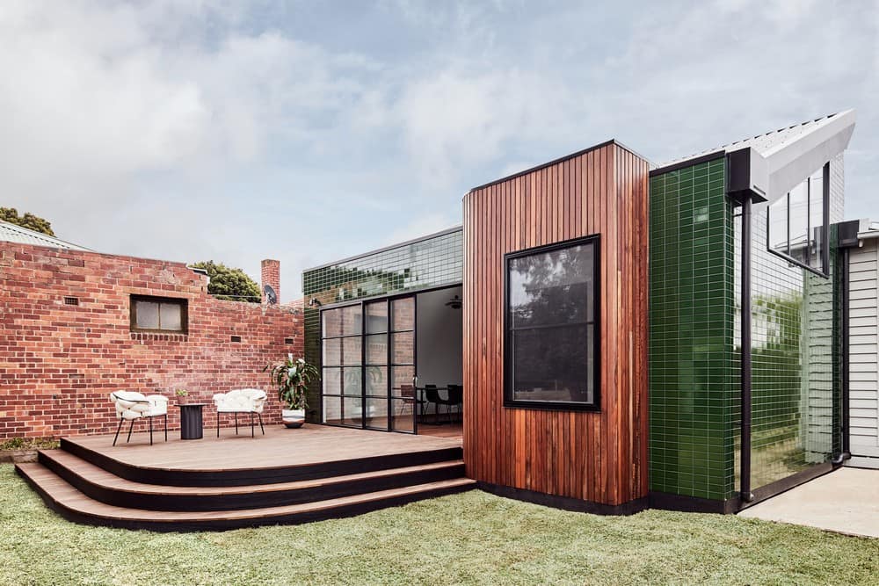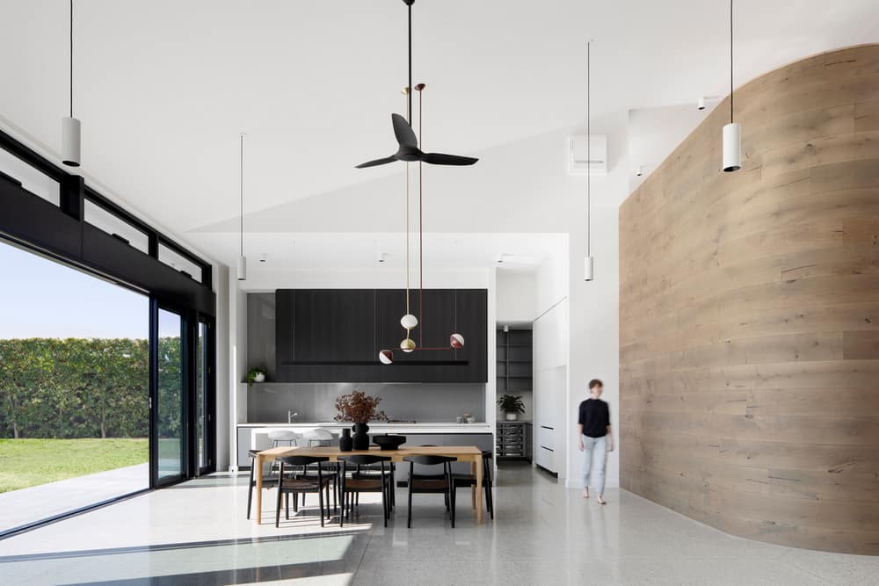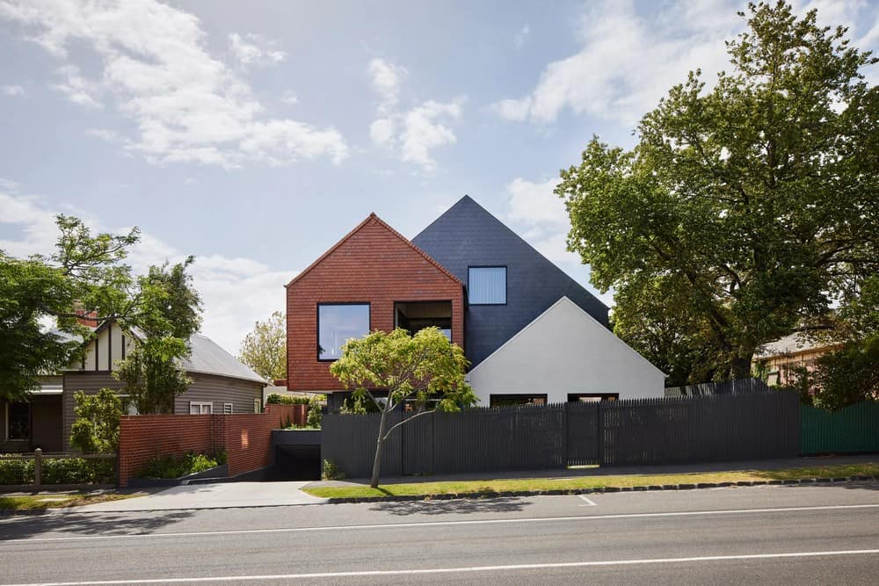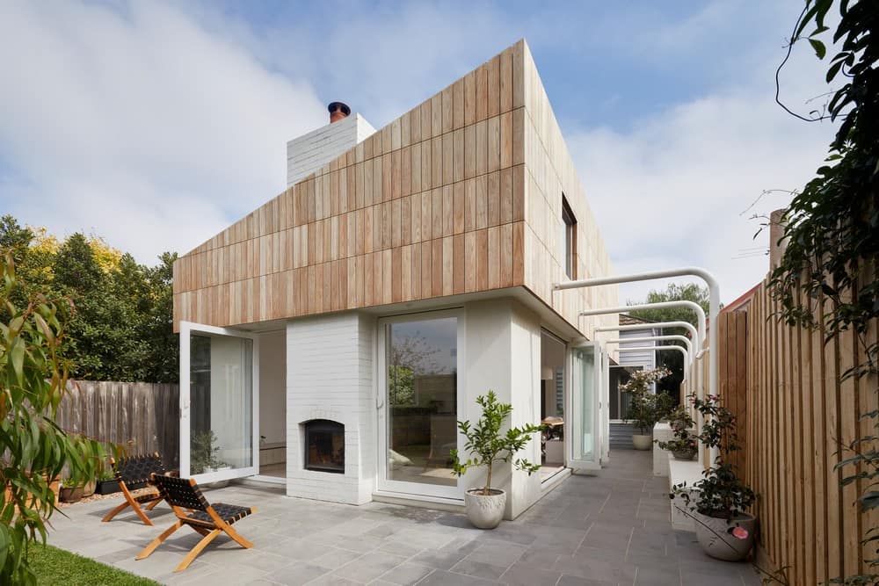Fawkner Park Apartment / By Mysa, Architecture & Interiors
Fawkner Park Apartment is a 3 bedroom / 2 bathroom property situation on the fringe of Fawkner Park (east) and the city’s edge (west). The apartment is part of a multi-residential tower built in the 1980’s, boasting…

