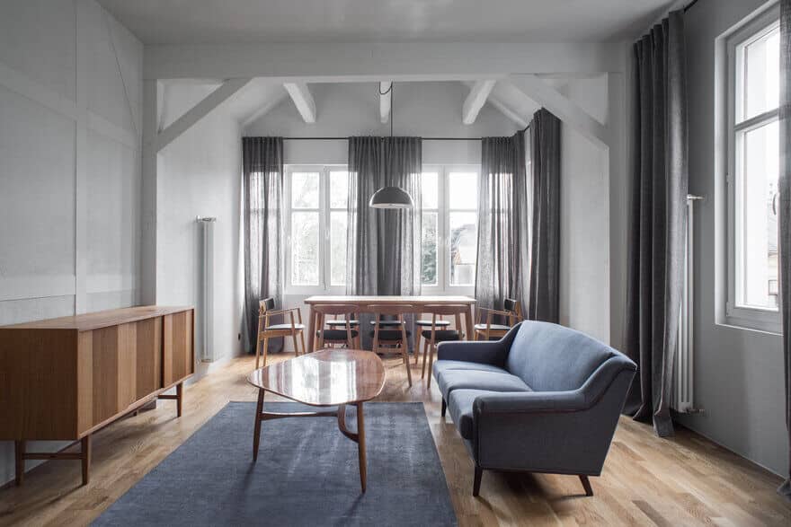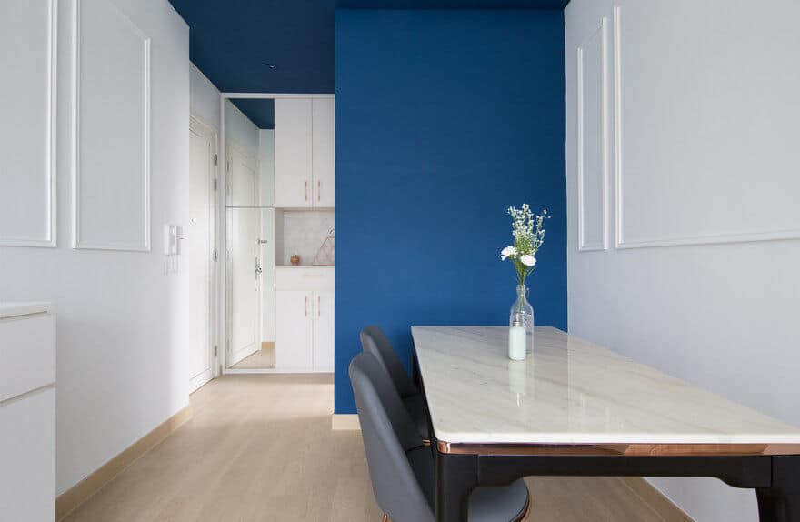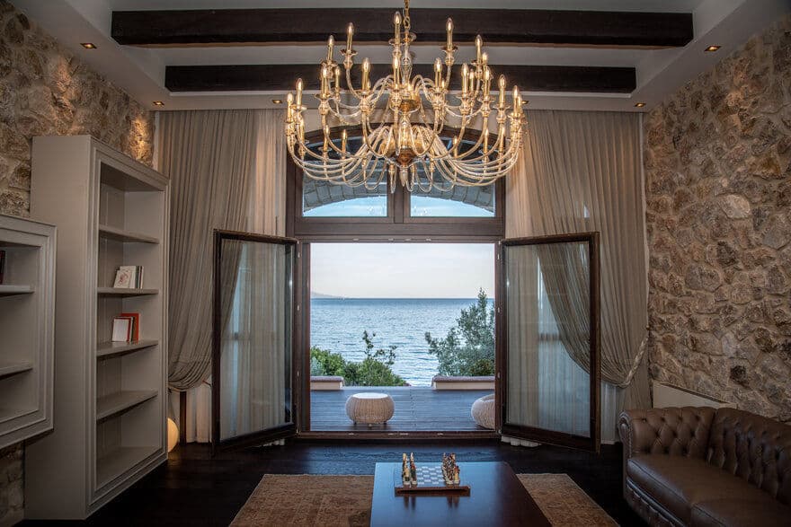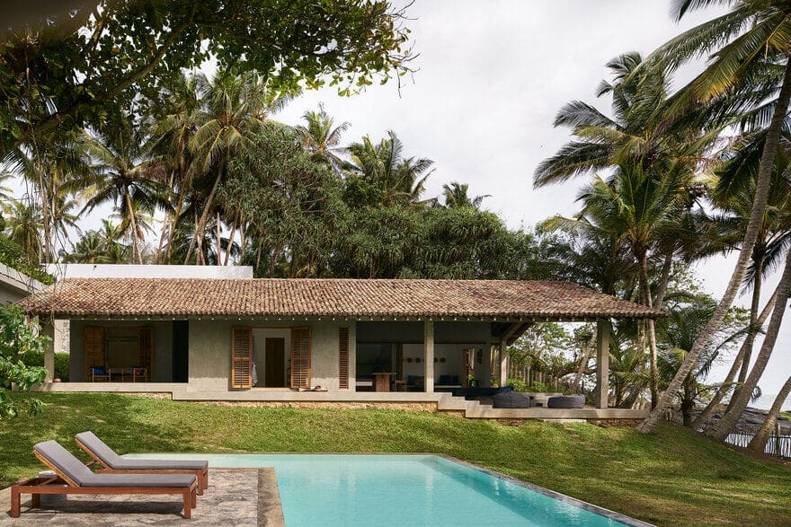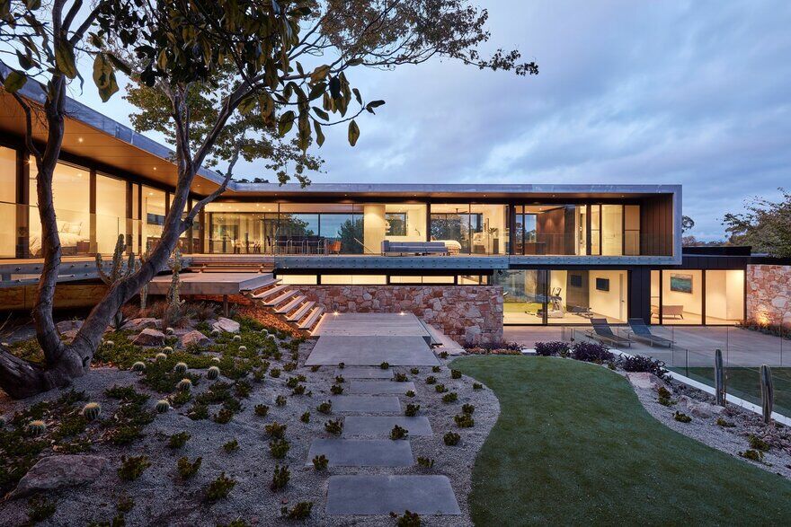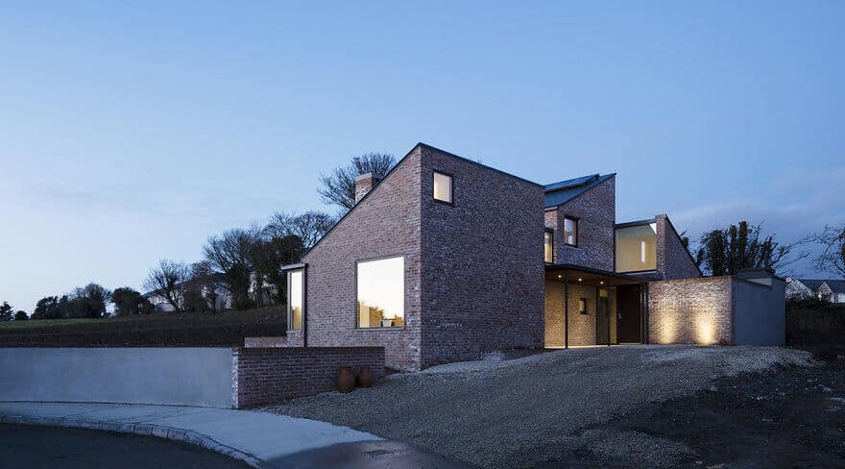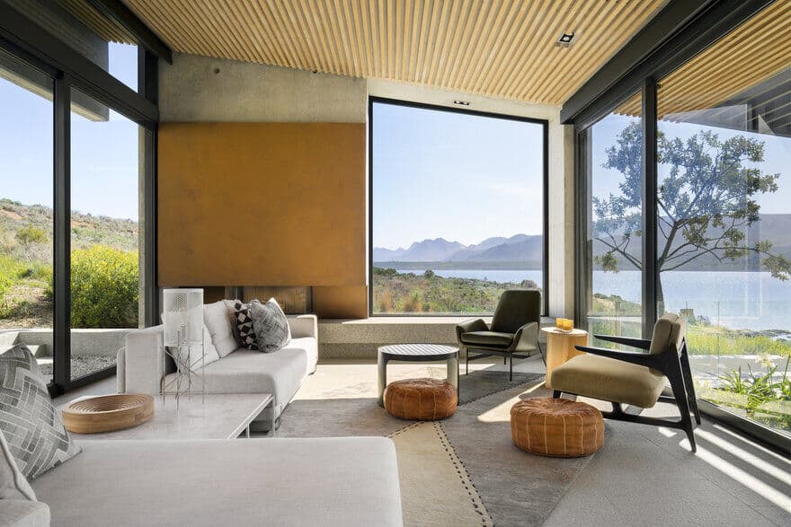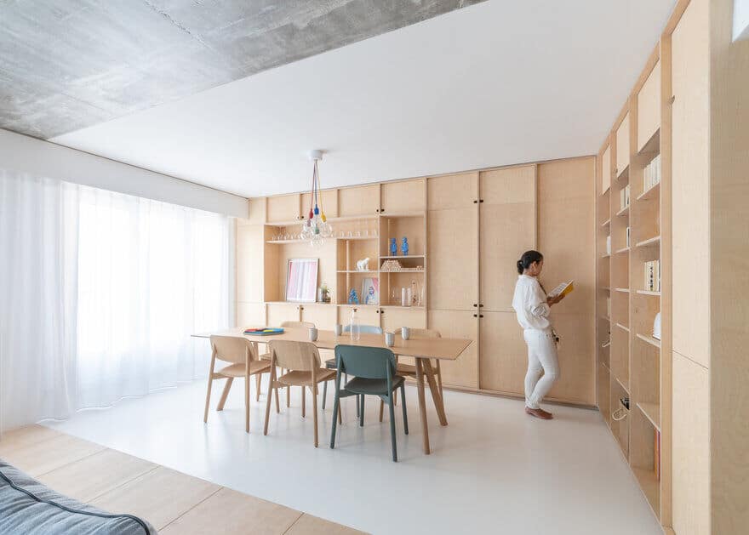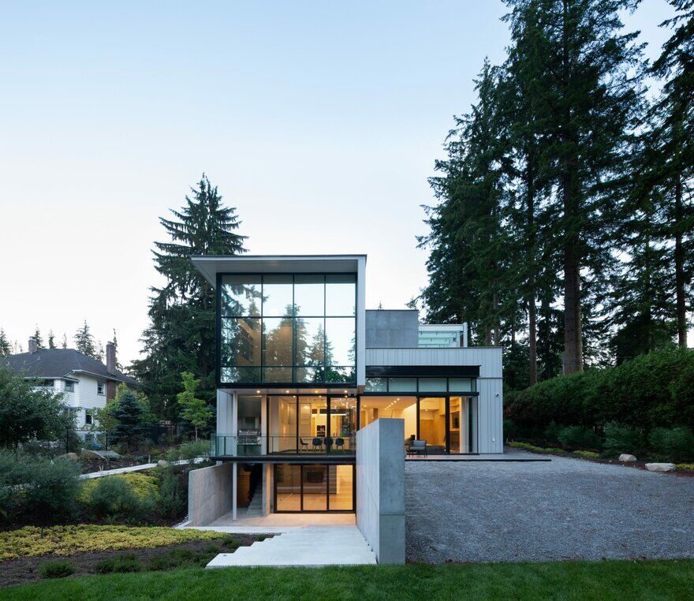New Holiday Apartment in Międzyzdroje / Studio Loft Kolasinski
The project included the renovation and reconstruction of an apartment in a small tenement house from 1920 in Międzyzdroje, interior design and designing part of the furniture. To furnish the house furniture designed by Loft Kolasiński was…

