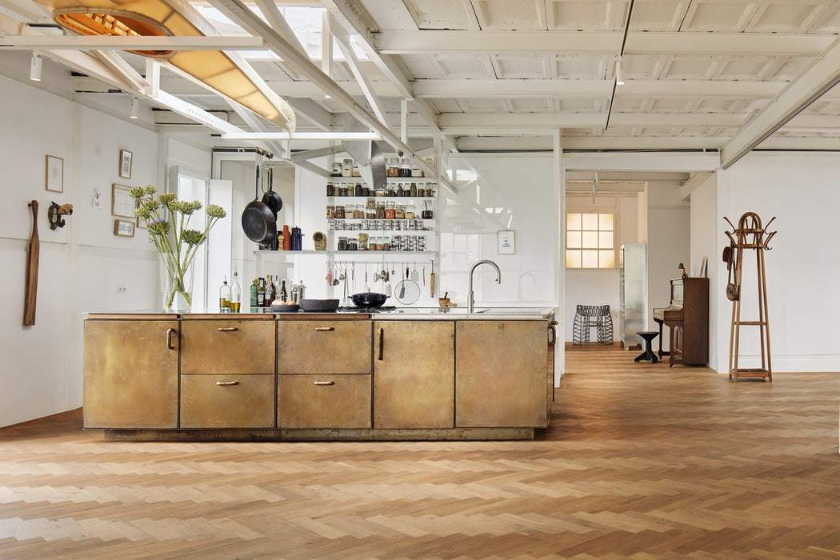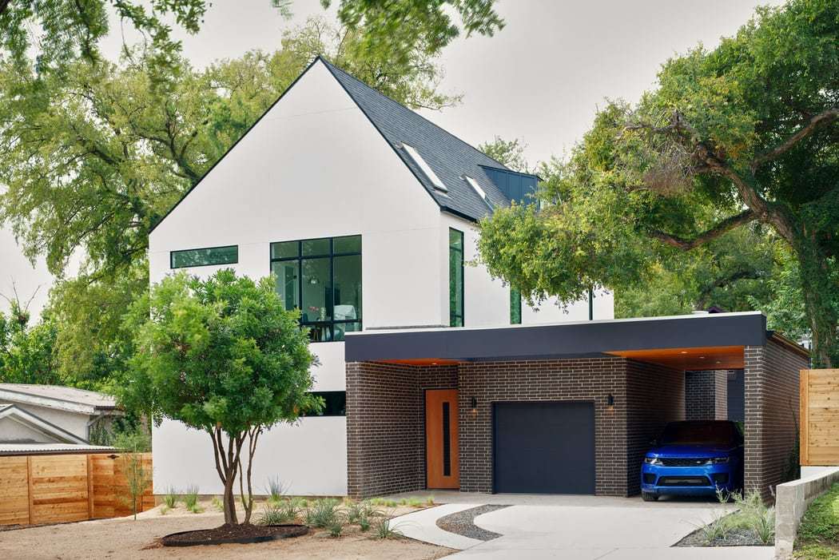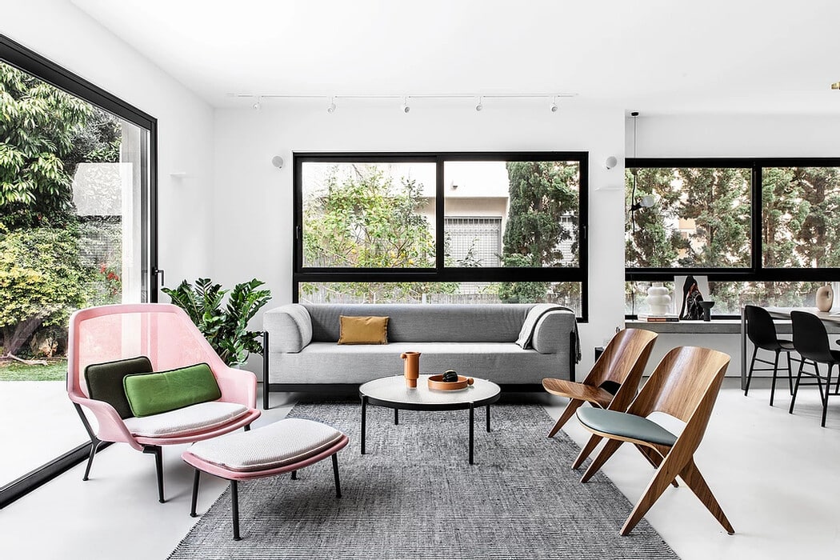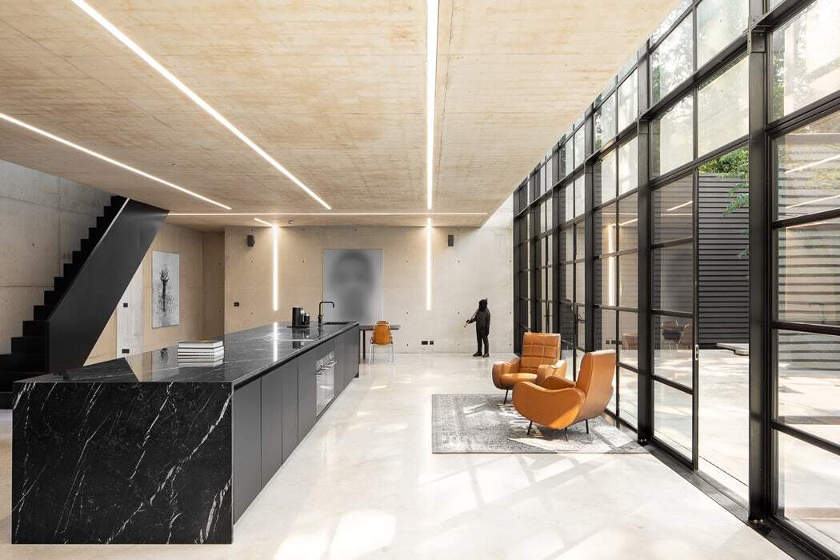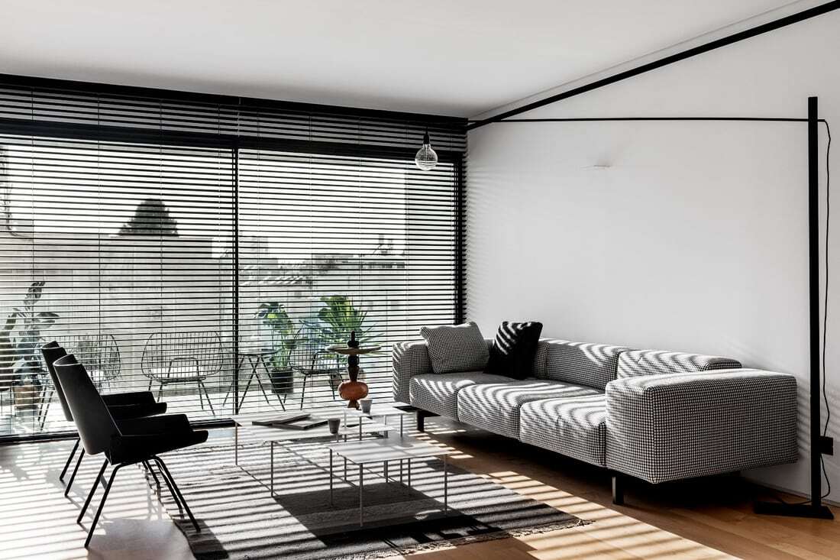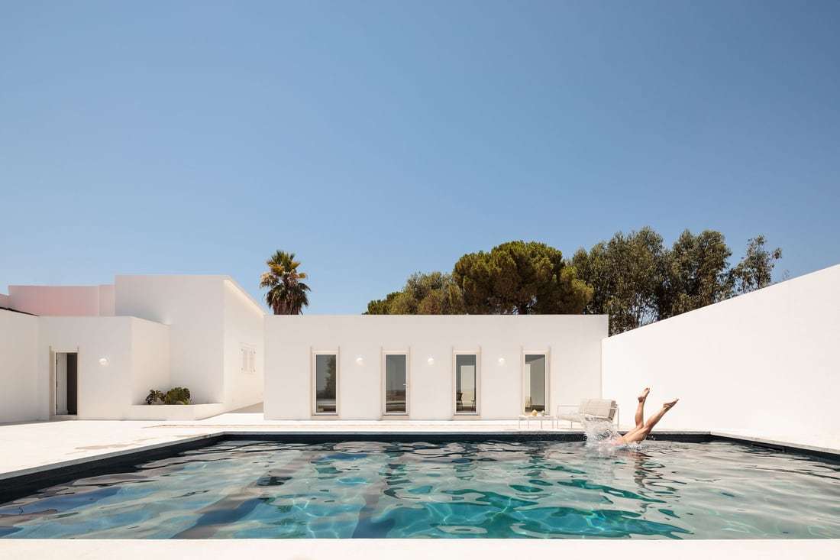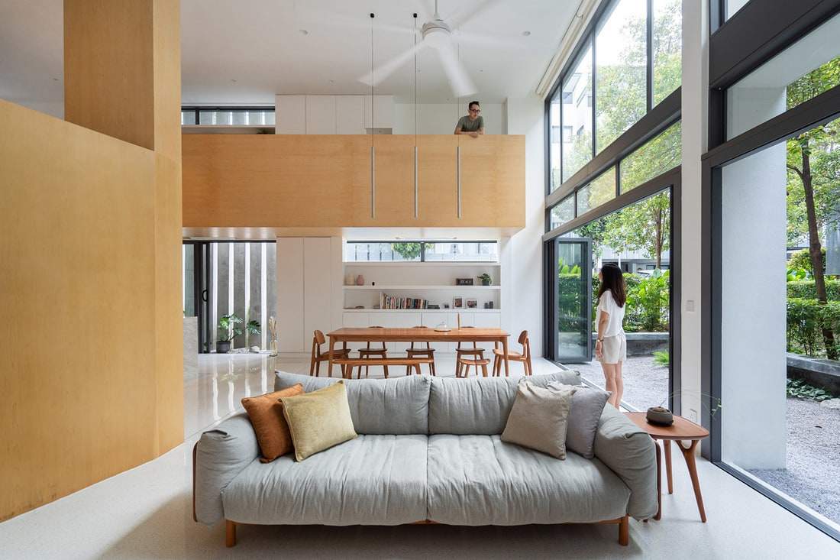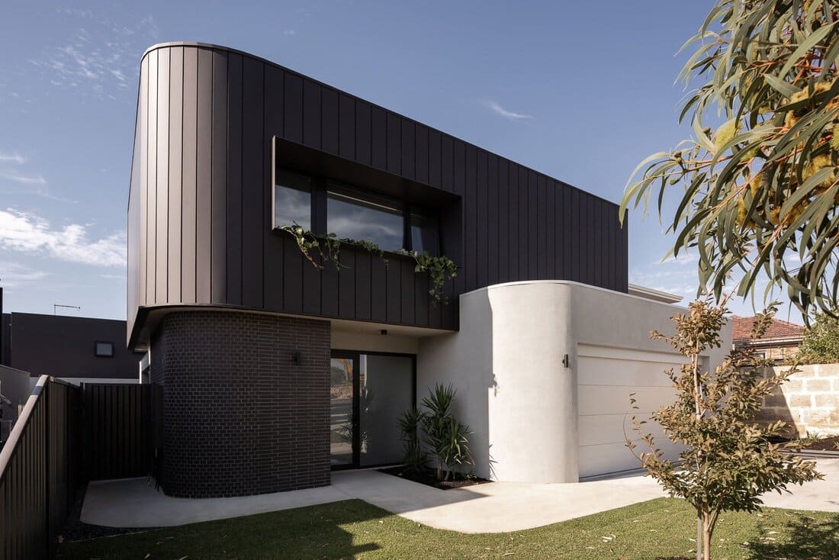Studio Modijefsky Has Converted an Industrial Site into a Home and Studio for a Couple of Artists
On the Hembrug terrain in Zaandam, an area of 42,5 hectares, a monumental industrial site has been transformed by Studio Modijefsky into the home and studio of an artist couple.

