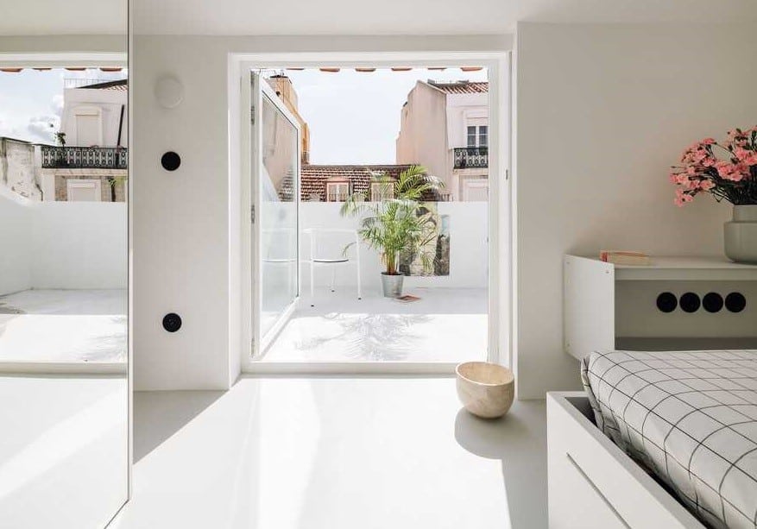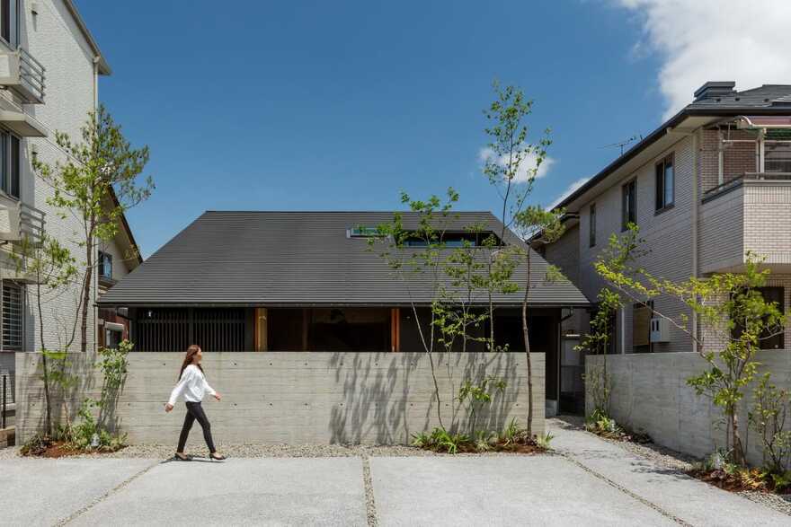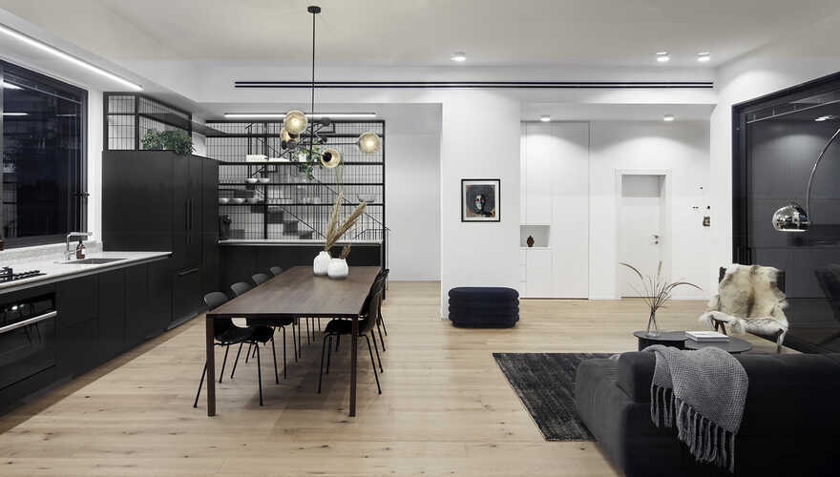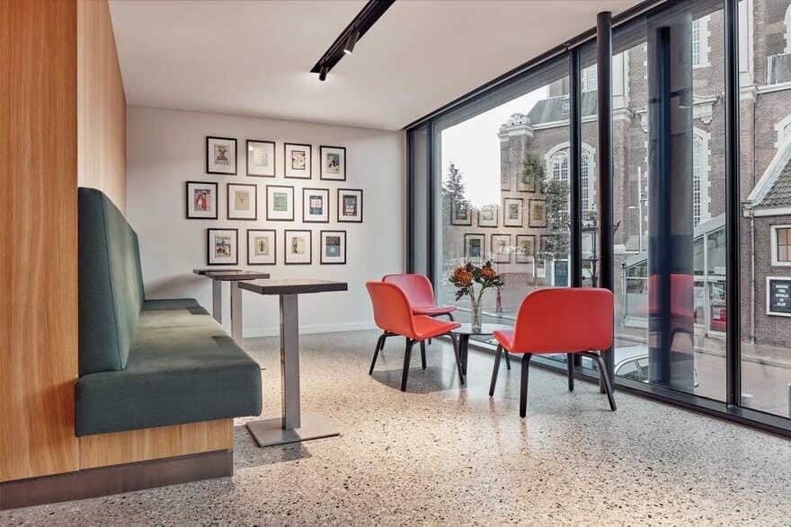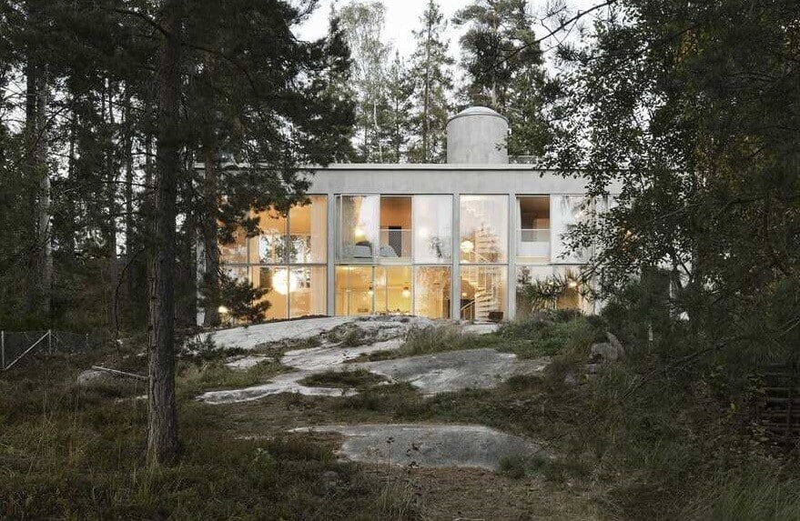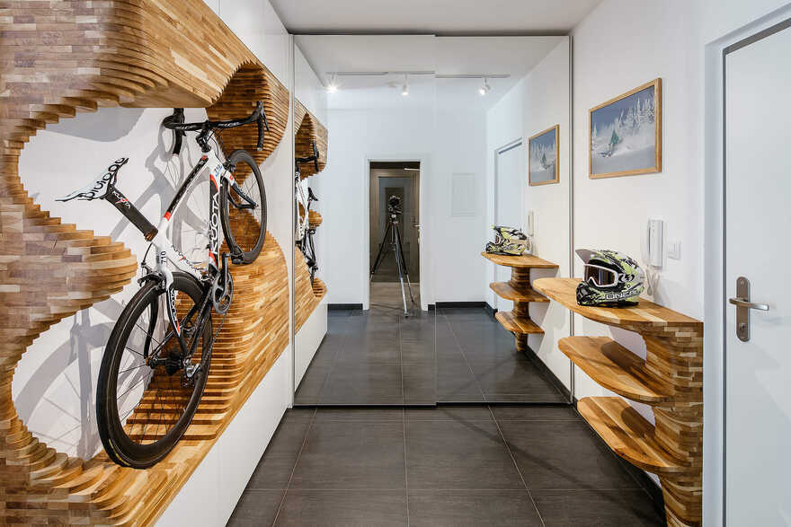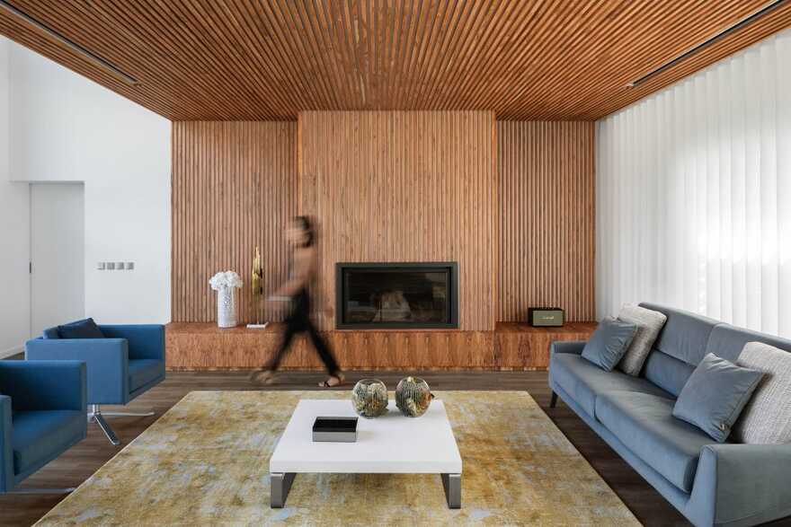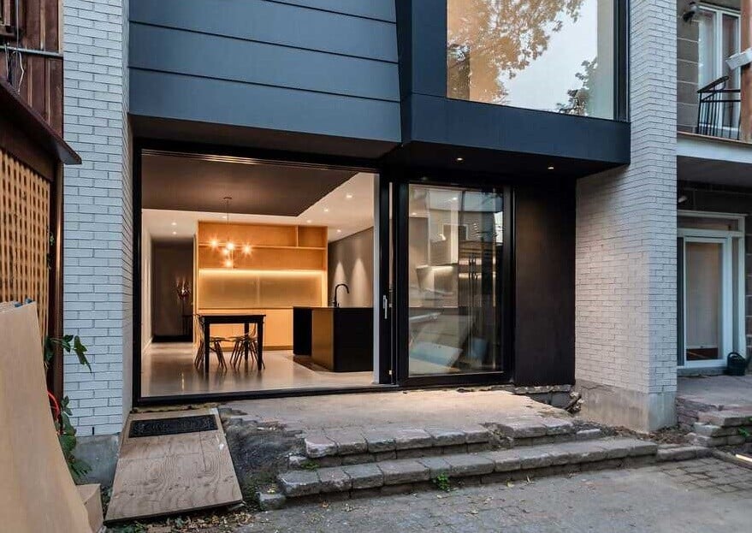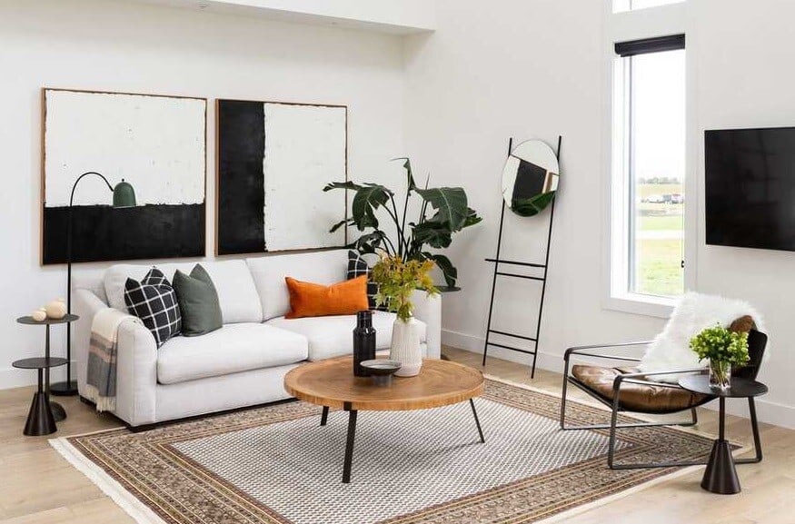Lisbon Duplex Apartment with a Small Terrace on the Roof
The functional layout proposed included a living room, kitchen, bedroom and bathroom. The intervention began by creating a separation between the social and private areas of the apartment by way of the two existing floors.

