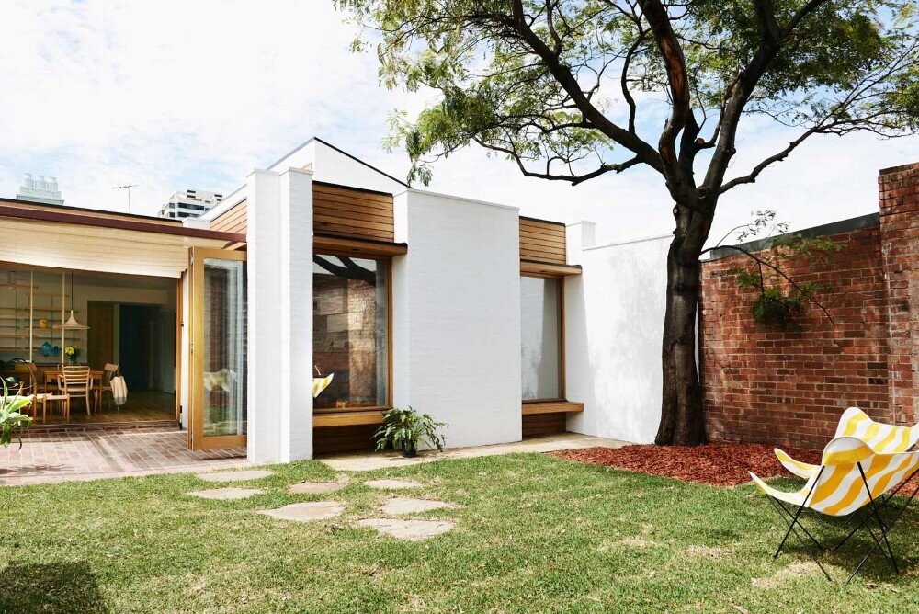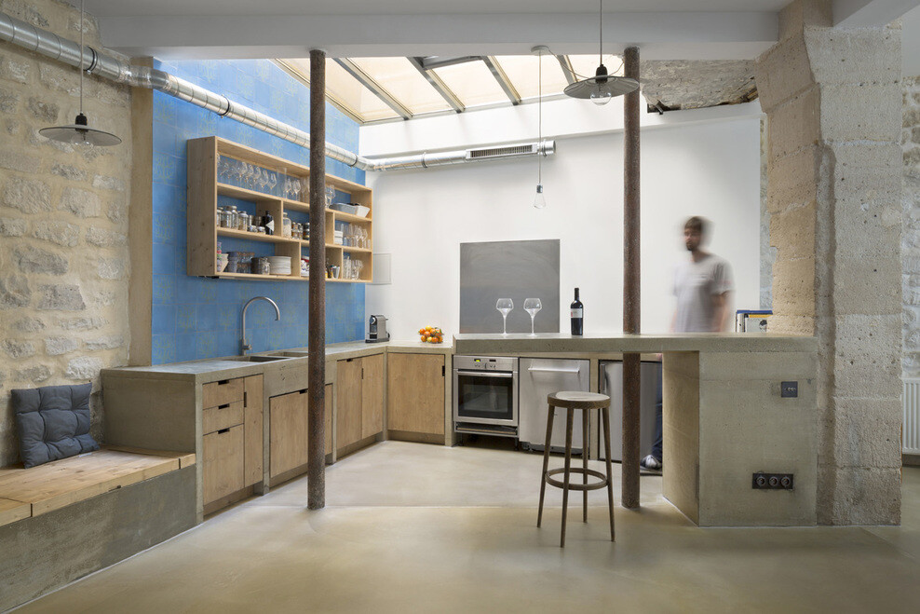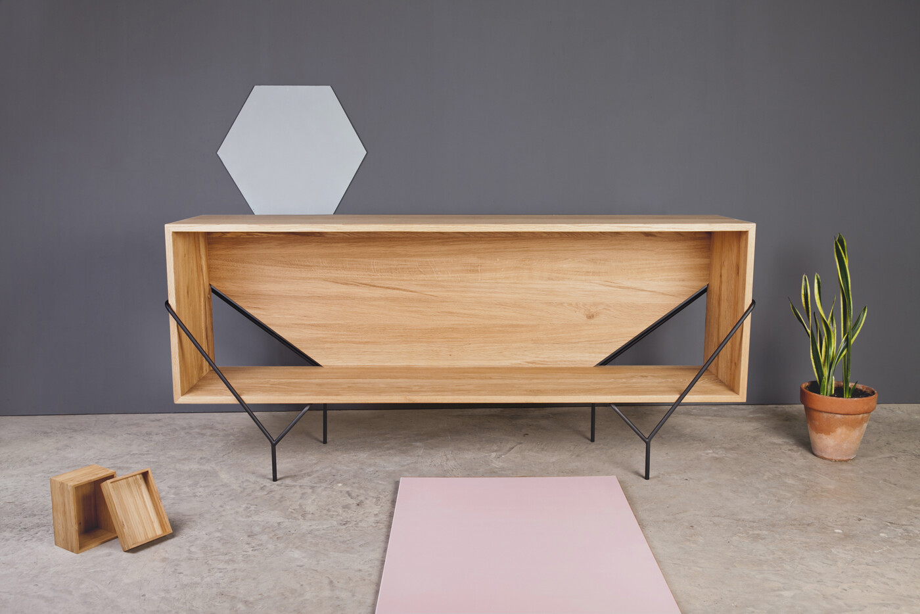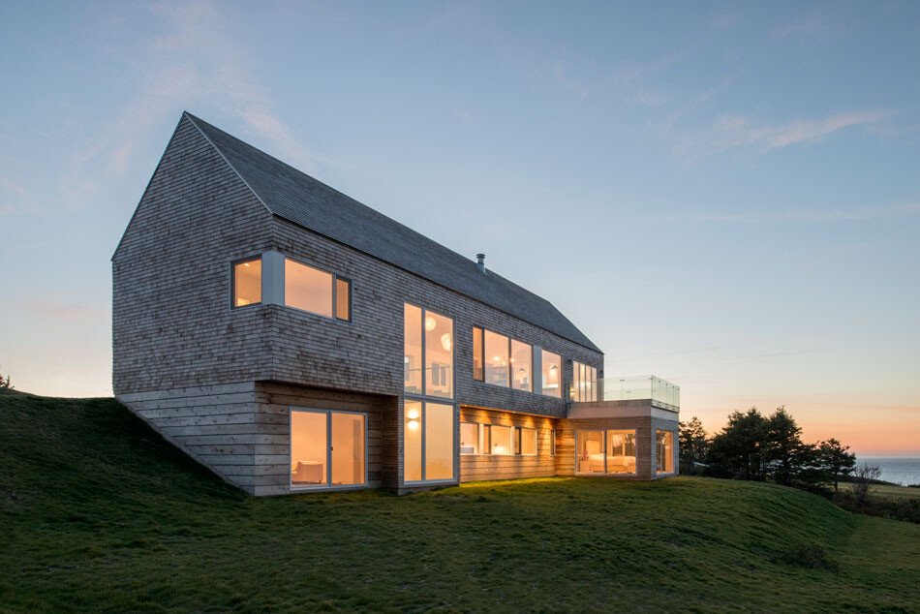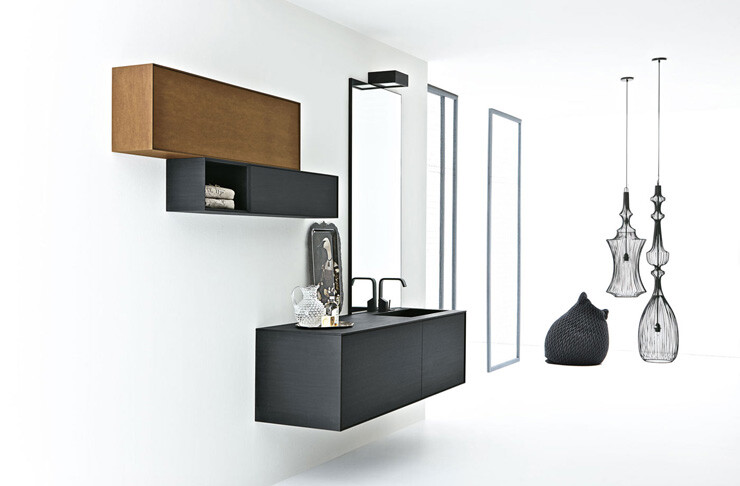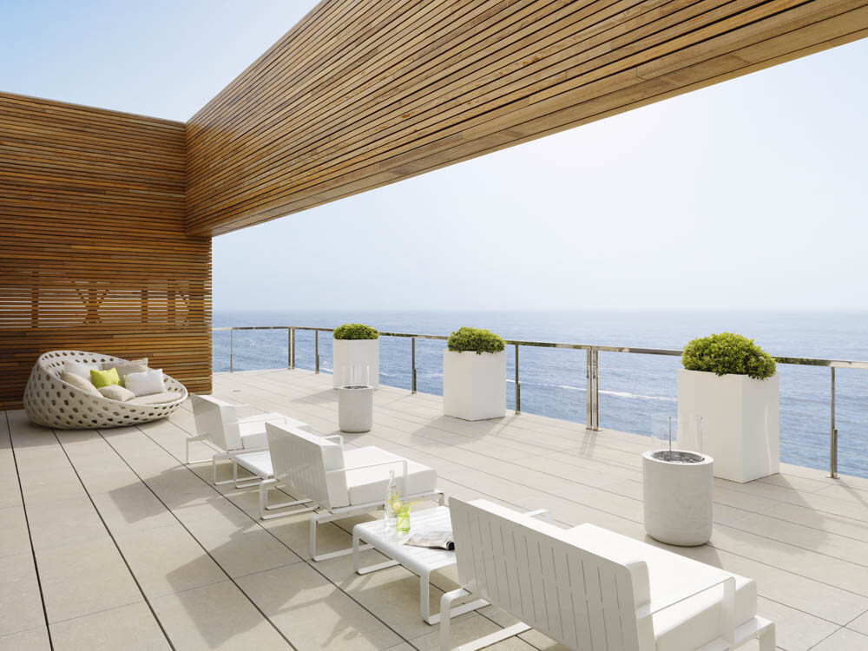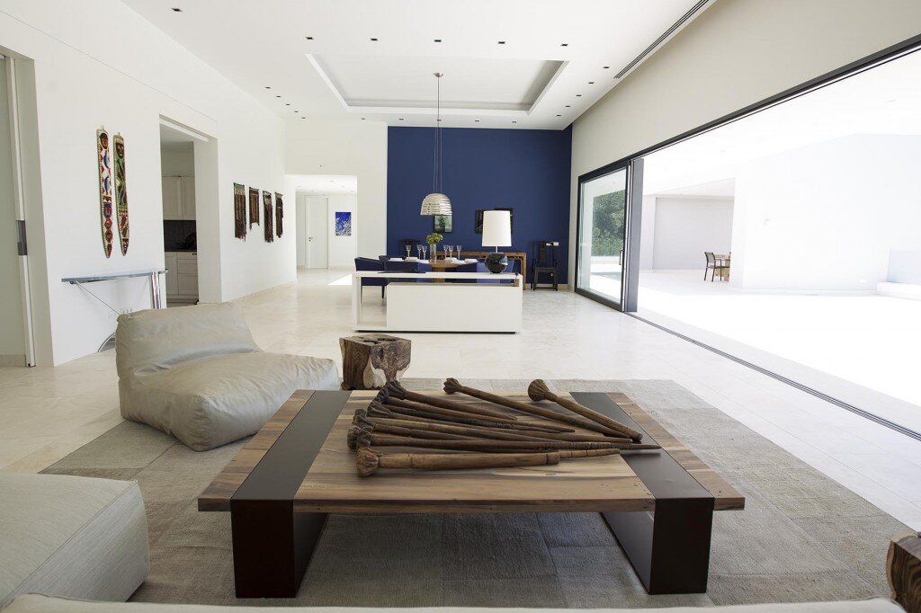Harold Street House / Nest Architects
The Harold Street House in Melbourne, Australia, exemplifies timeless architectural design, thanks to Nest Architects’ thoughtful renovation in 2014. The goal of this project was to create a home with enduring character, ensuring the residence would not “age” prematurely.

