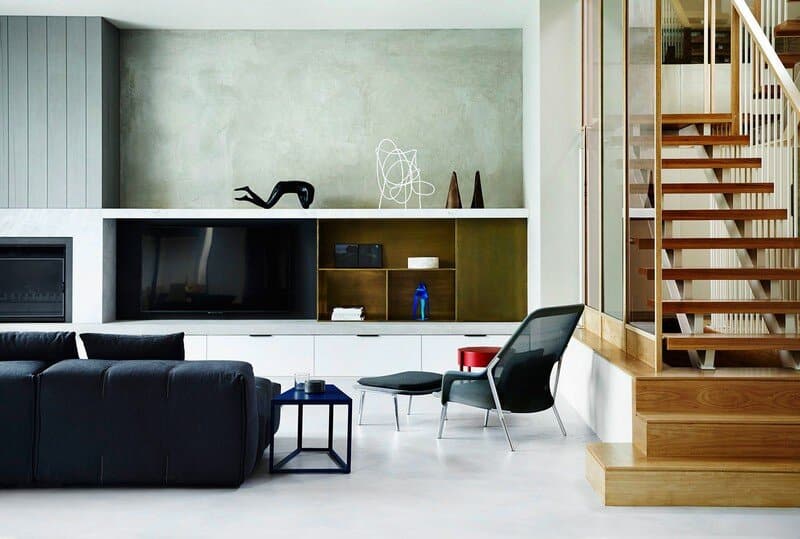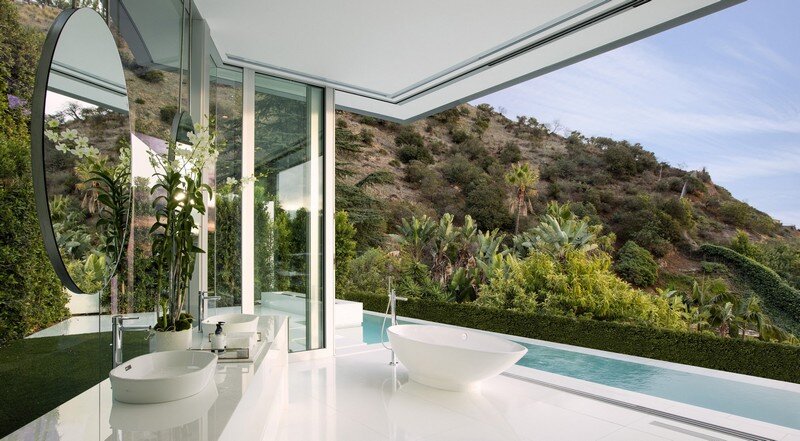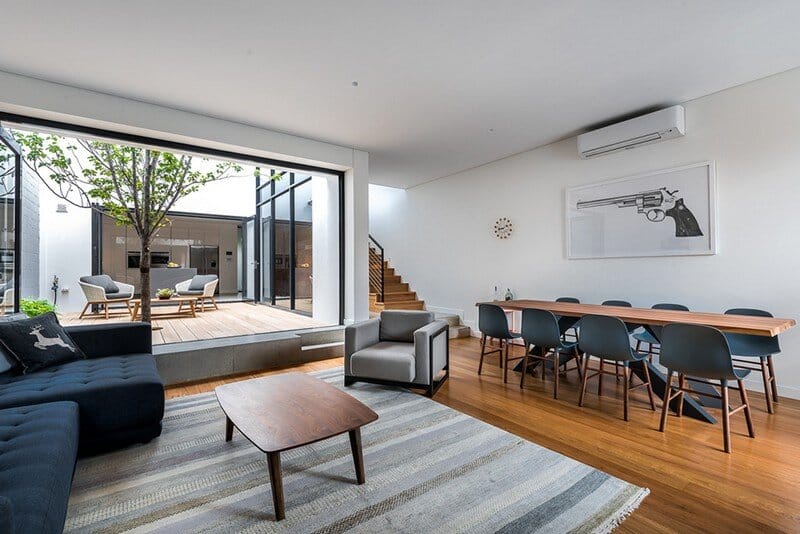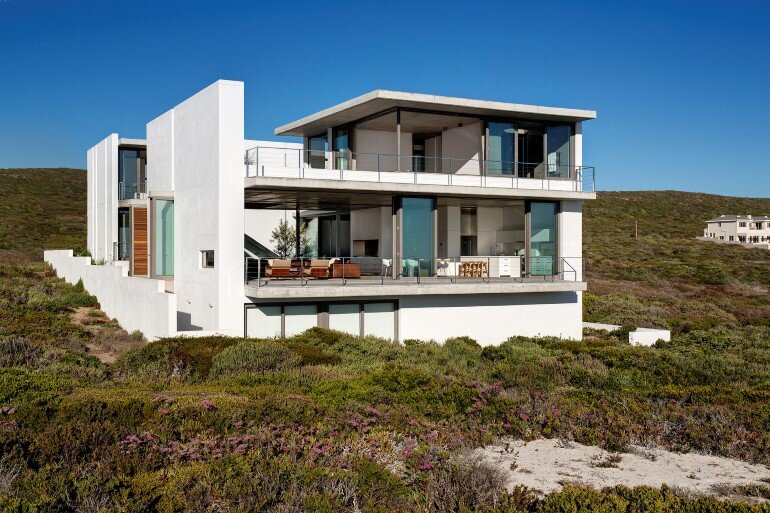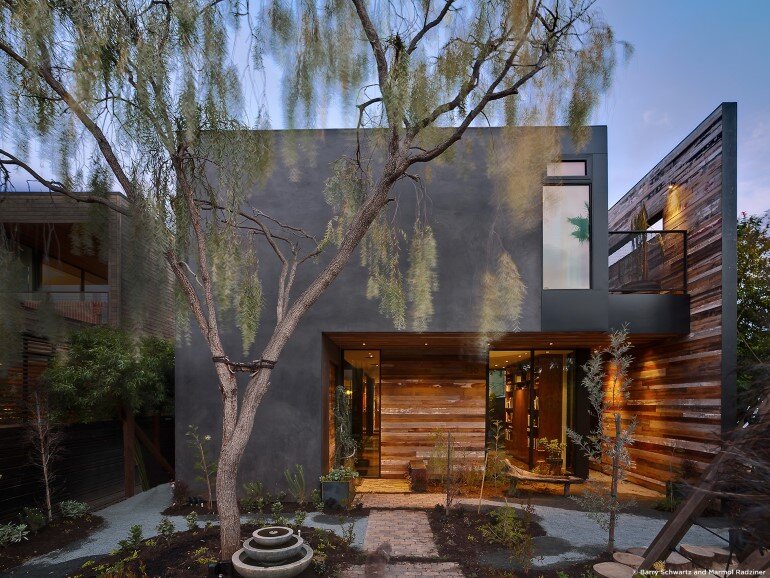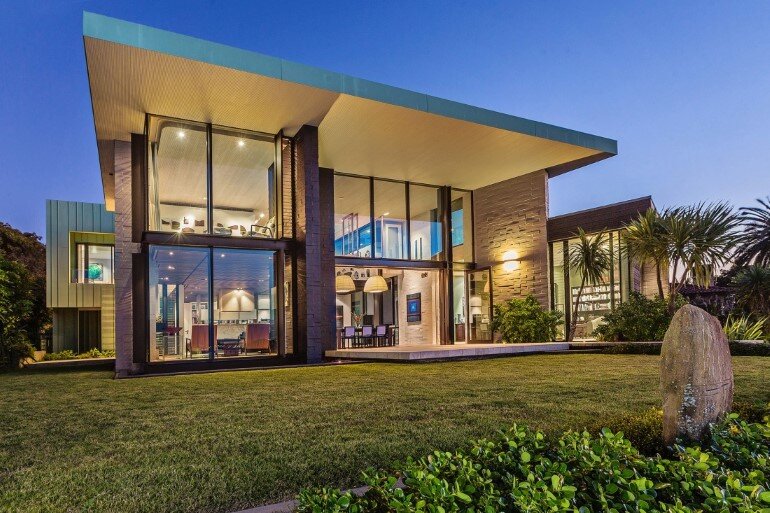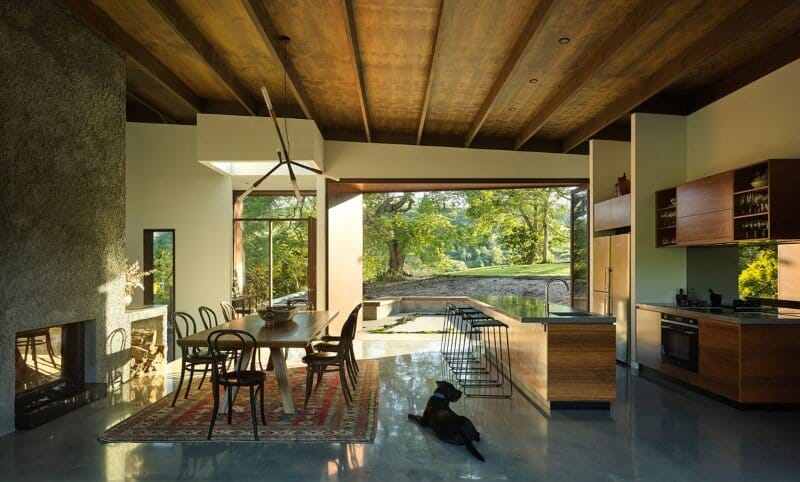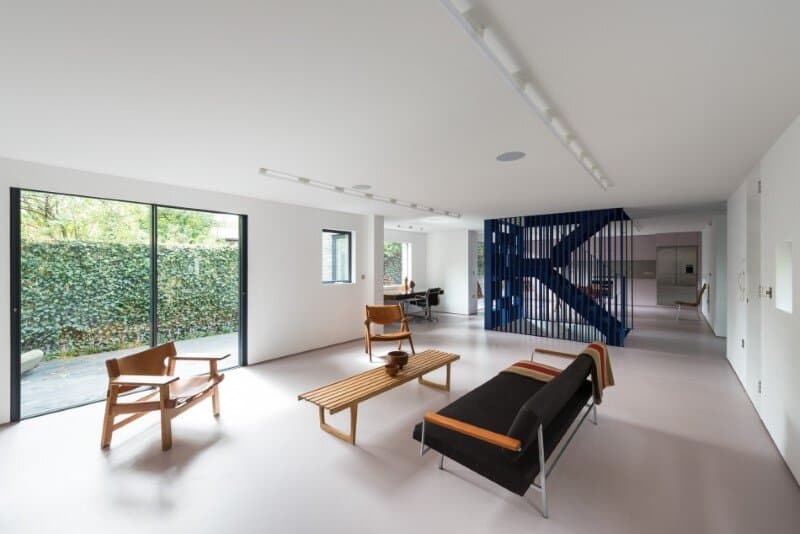Balwyn House / Fiona Lynch Design Studio
A new residence situated in a beautiful oak tree lined street. This home was built by a builder for his young family. A minimal approach to materials has created an interior which is reflective and relaxing in…

