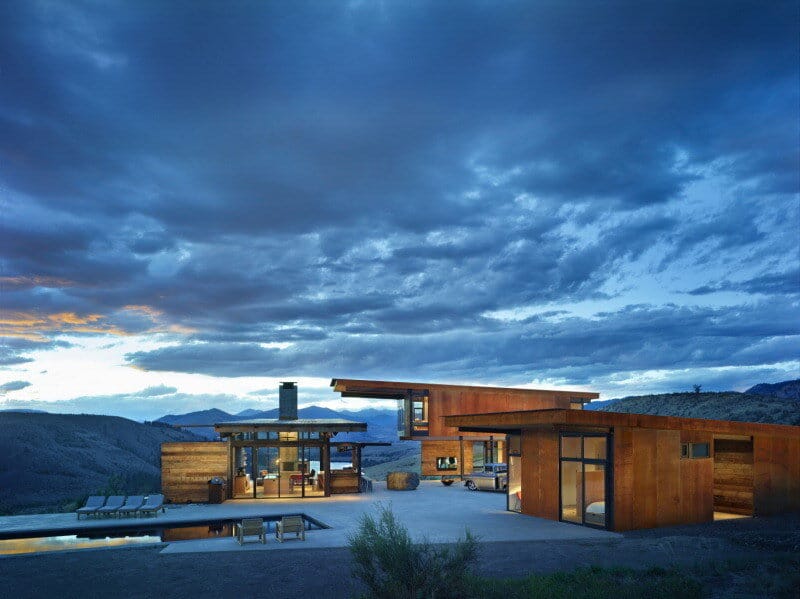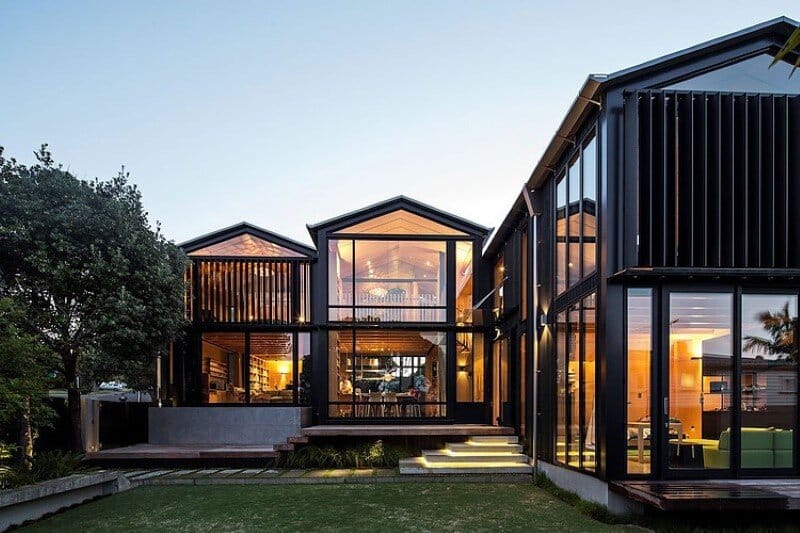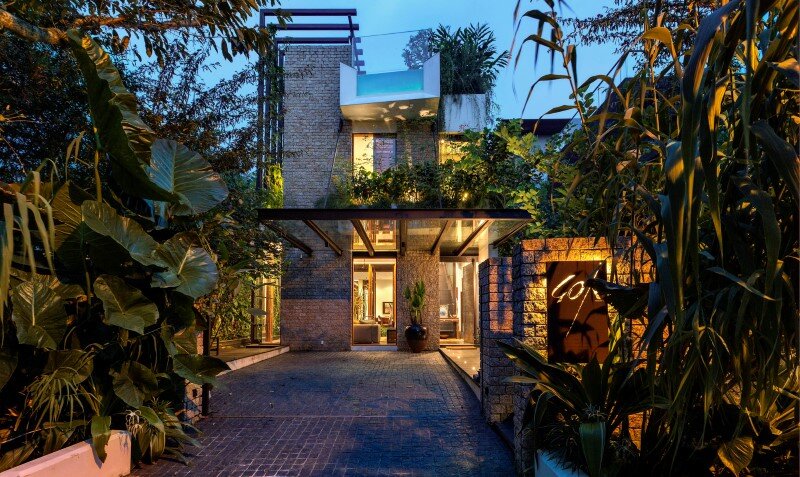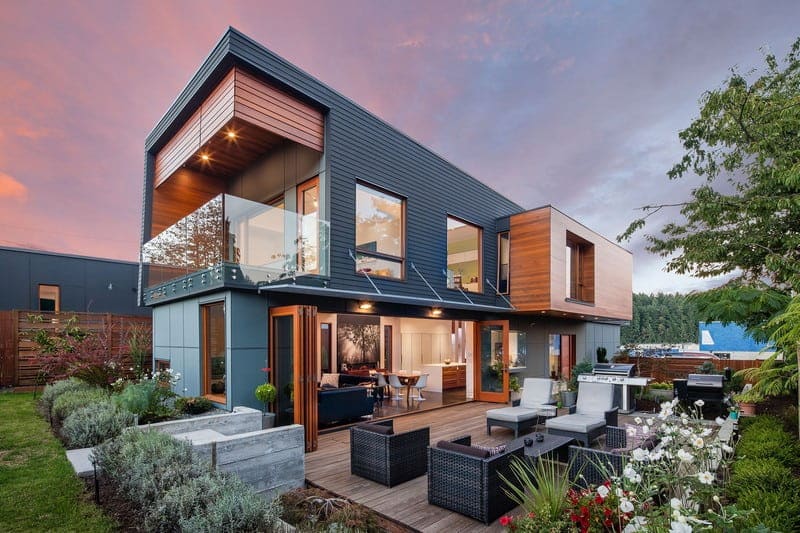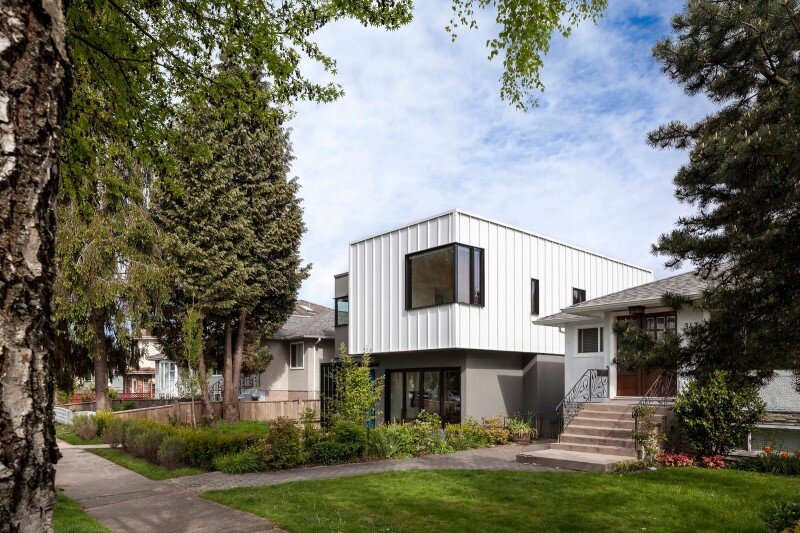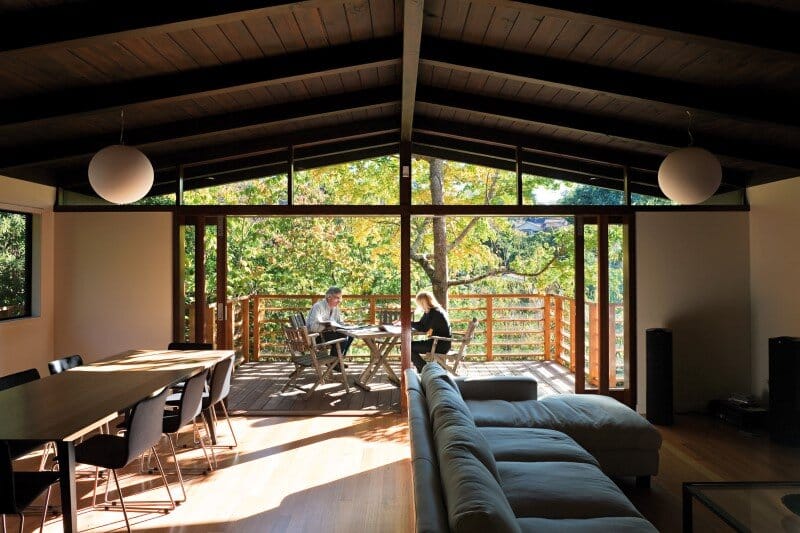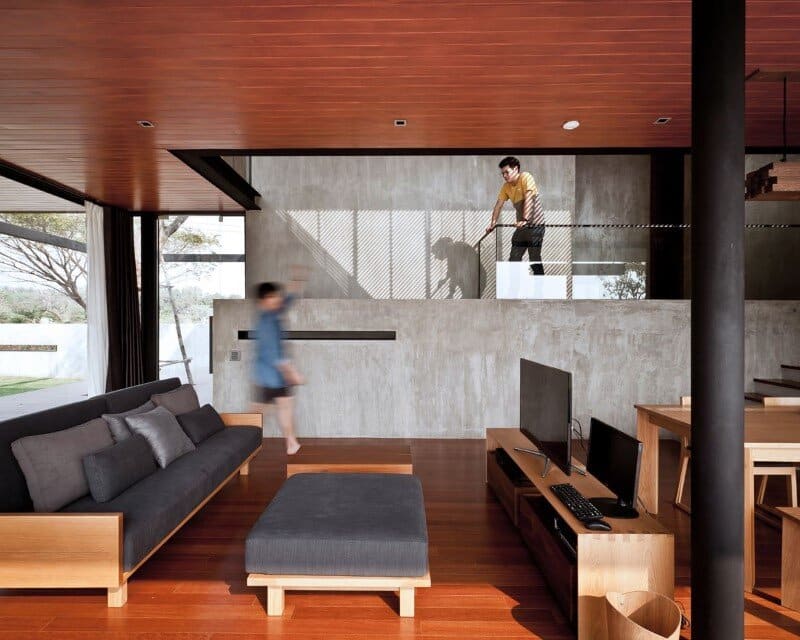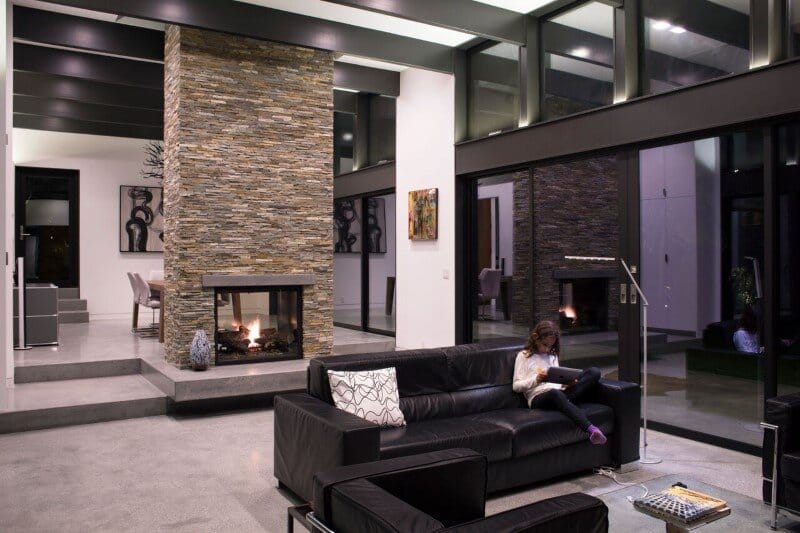Rural Retreat in Washington: Studhorse Winthrop by Olson Kundig
Project: Rural Retreat in Washington/ Studhorse Winthrop Design Principal: Tom Kundig / Olson Kundig Architects Project Manager: Mark Olthoff Interior Designer: Debbie Kennedy Staff Gus Lynch Location: Winthrop, Washington Photography: Benjamin Benschneider Studhorse is a rural retreat…

