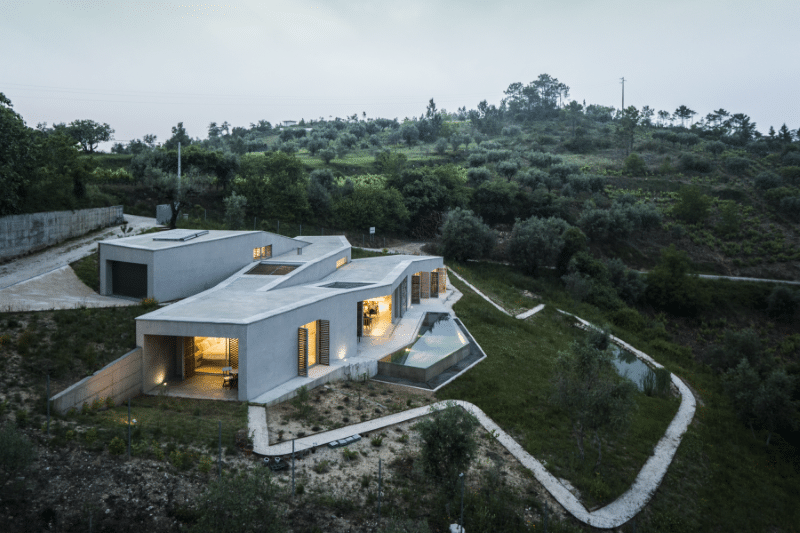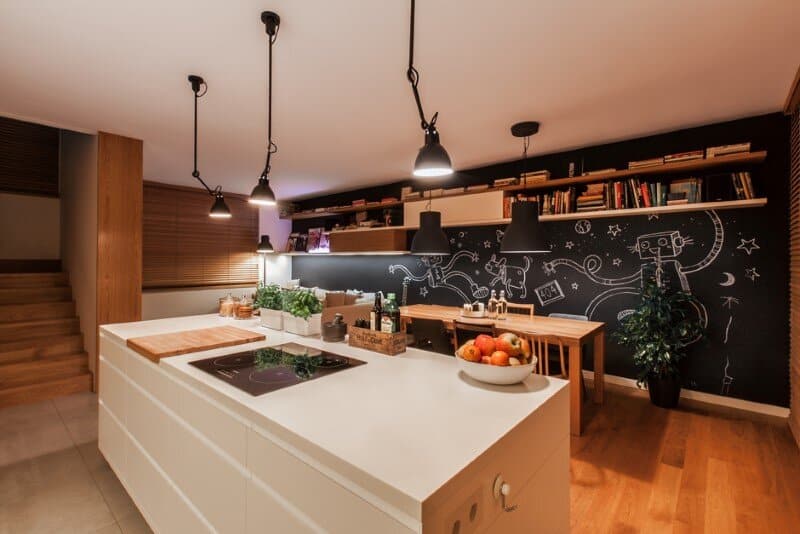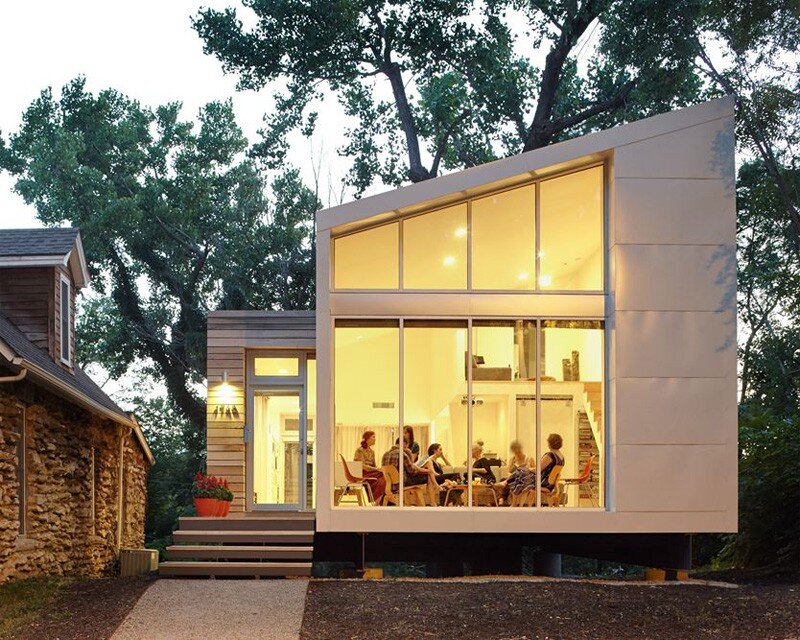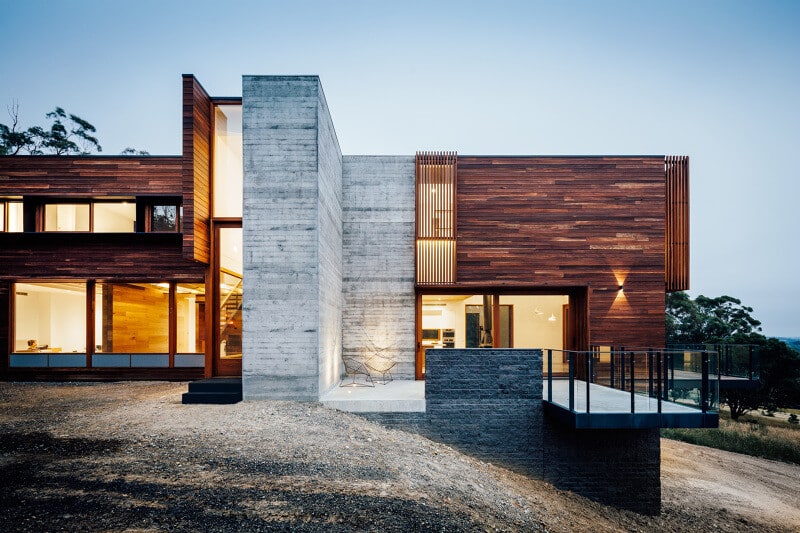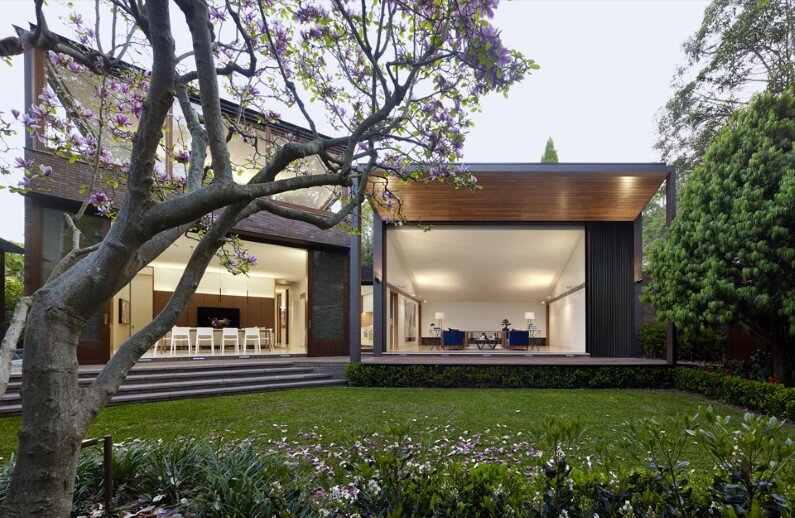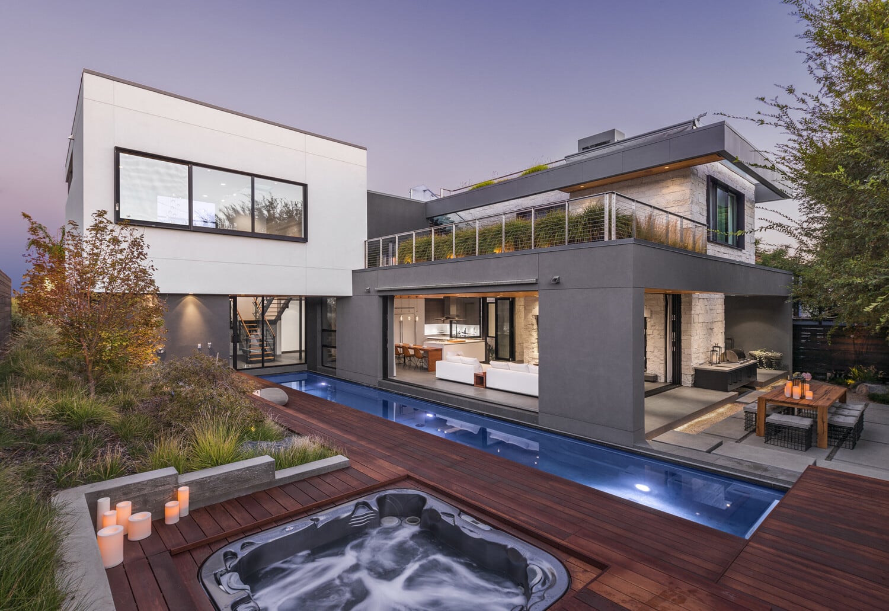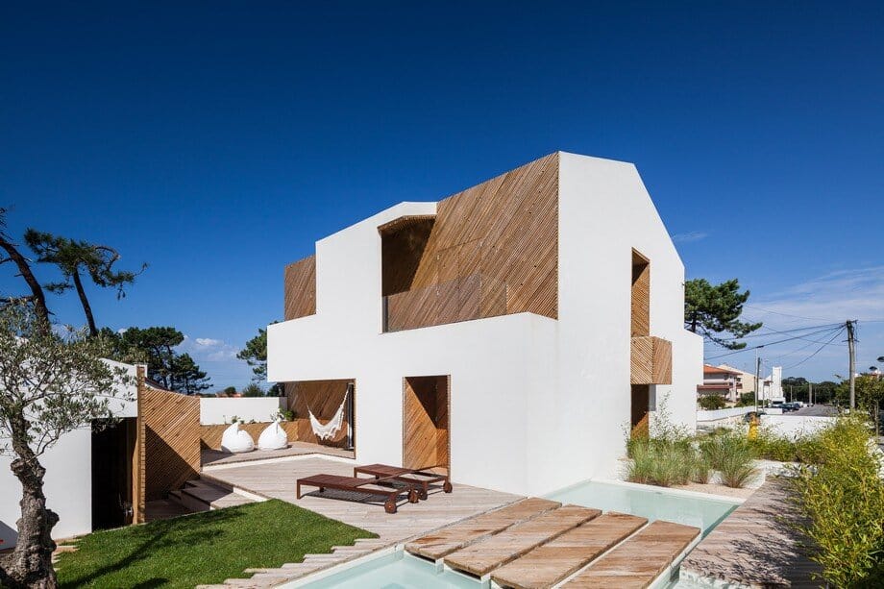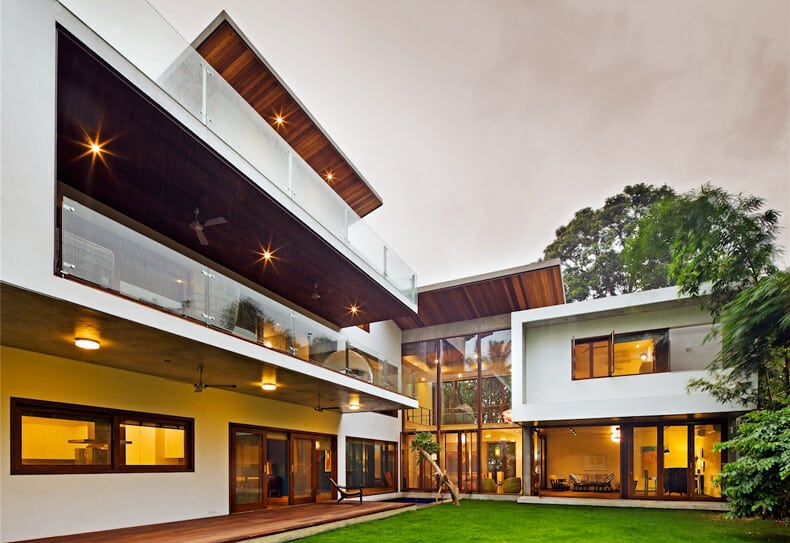Gateira Concrete House Designed in Harmony with Dramatic Landscape
Gateira is a hamlet placed on a beautiful hill planted with vineyards, pines and olive trees with splendid views over the southern tip of Serra da Estrela, the highest point in mainland Portugal. The clients – a British couple – wanted a second home to give them space, open air and silence, in contrast to their life in London.

