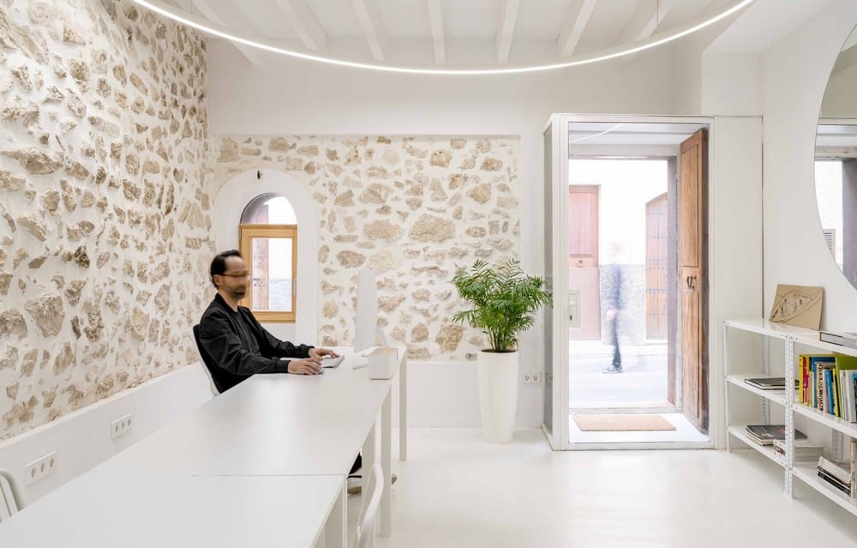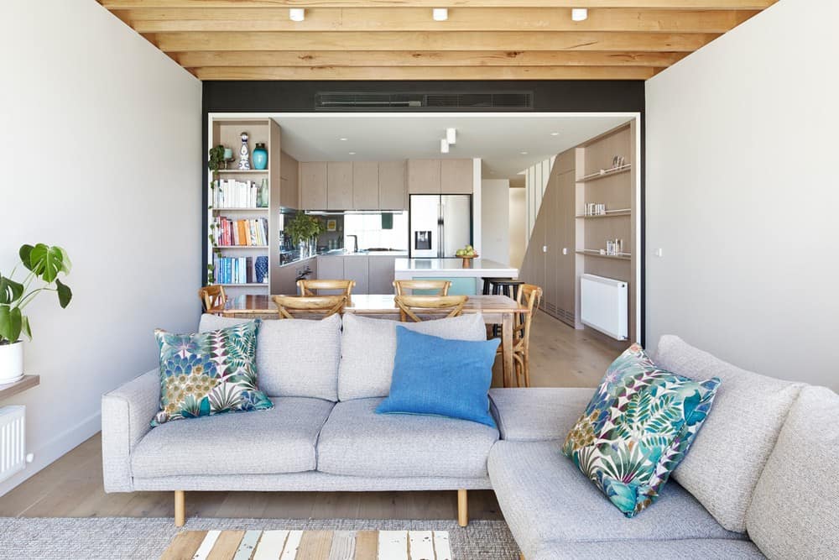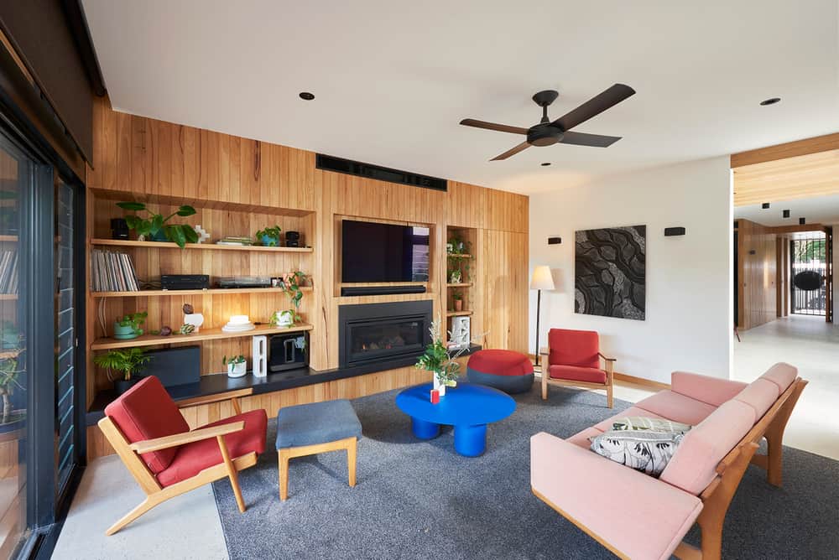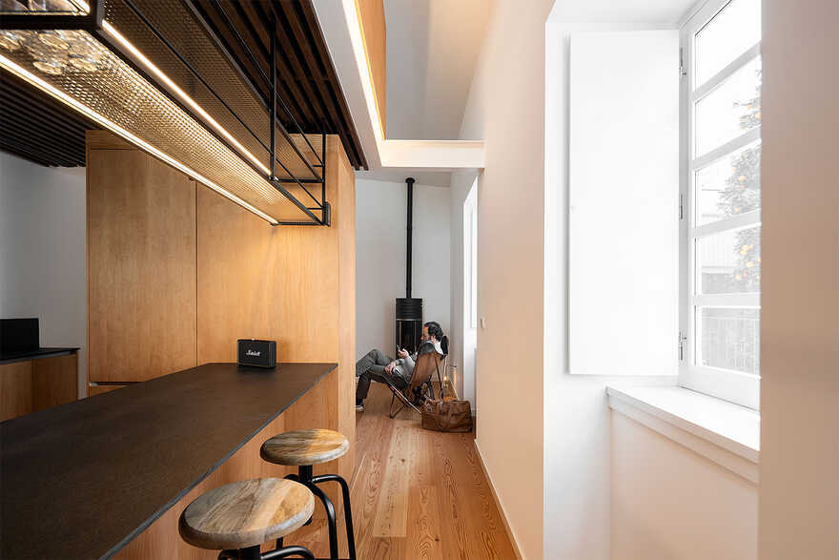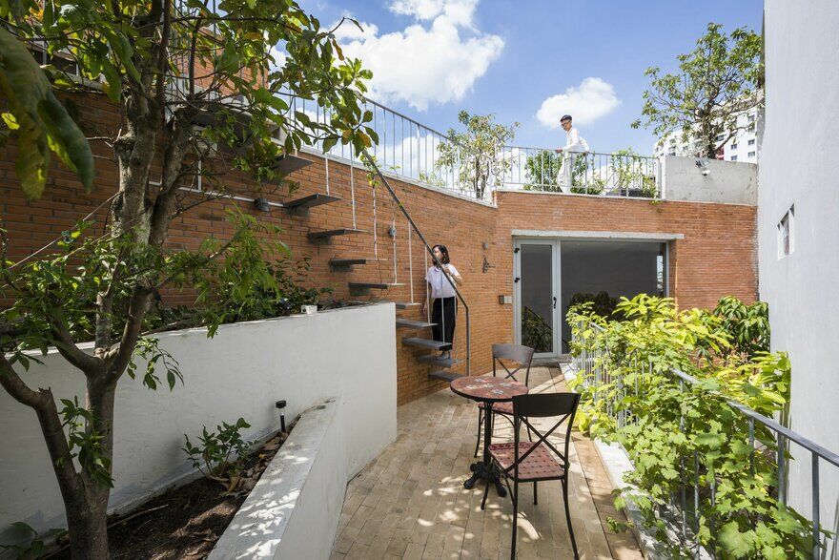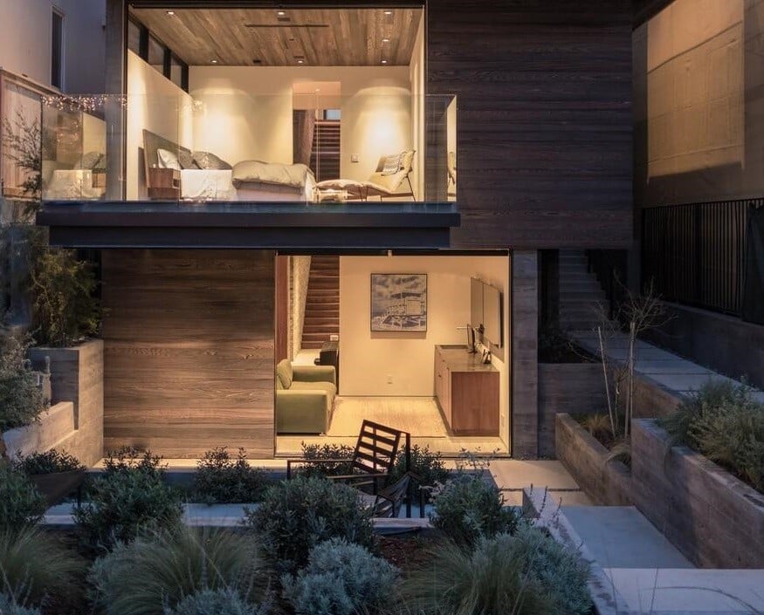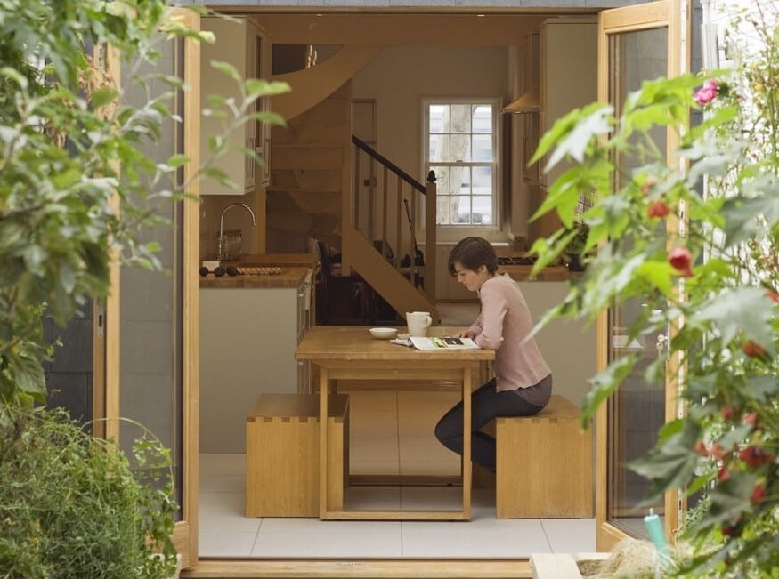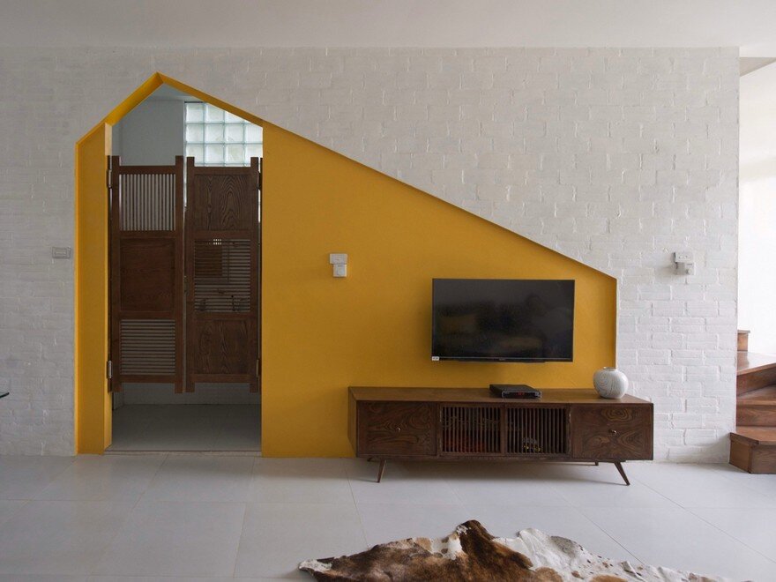Shudell House / Weiss Architecture & Urbanism Limited
Shudell House, designed by Weiss Architecture + Urbanism, reimagines aging-in-place design in a modern, light-filled home in Toronto’s east end. Built for a travel writer and a retired buffalo rancher with three children, the house is designed…


