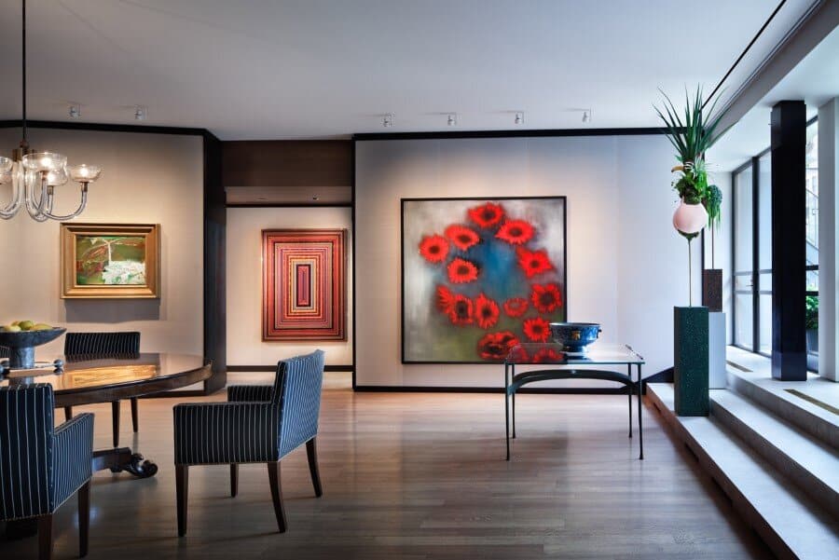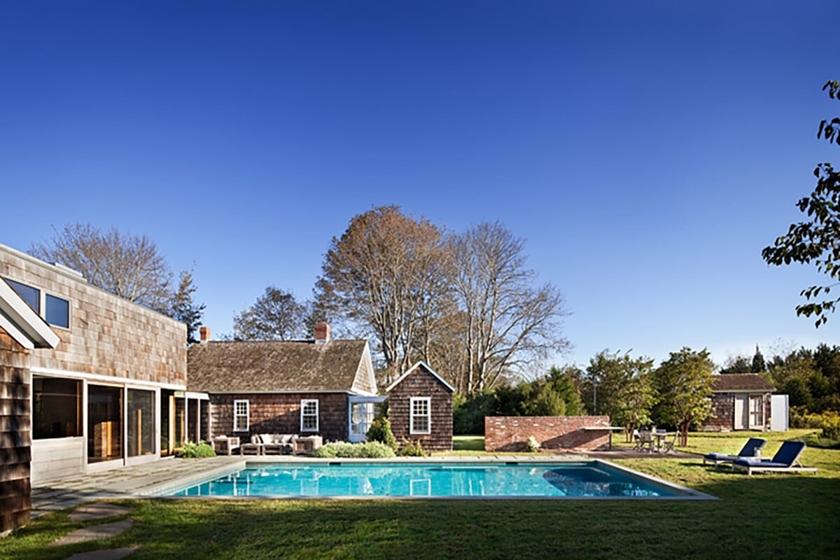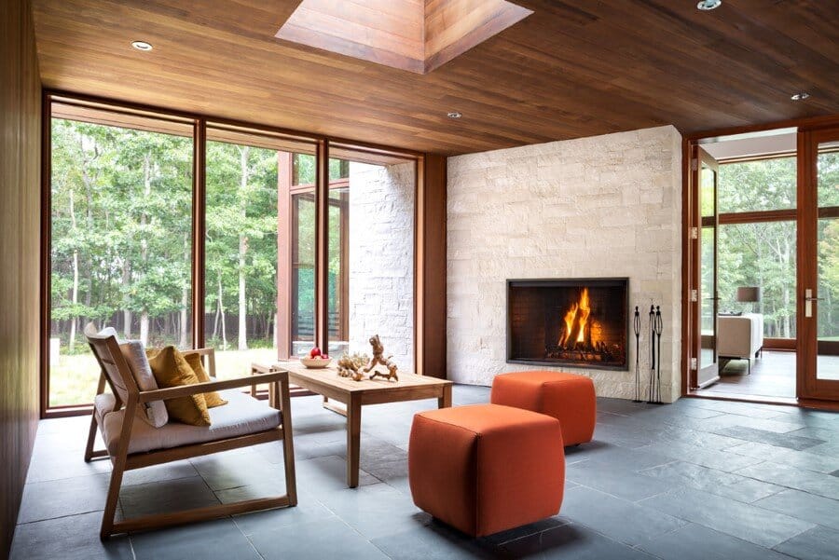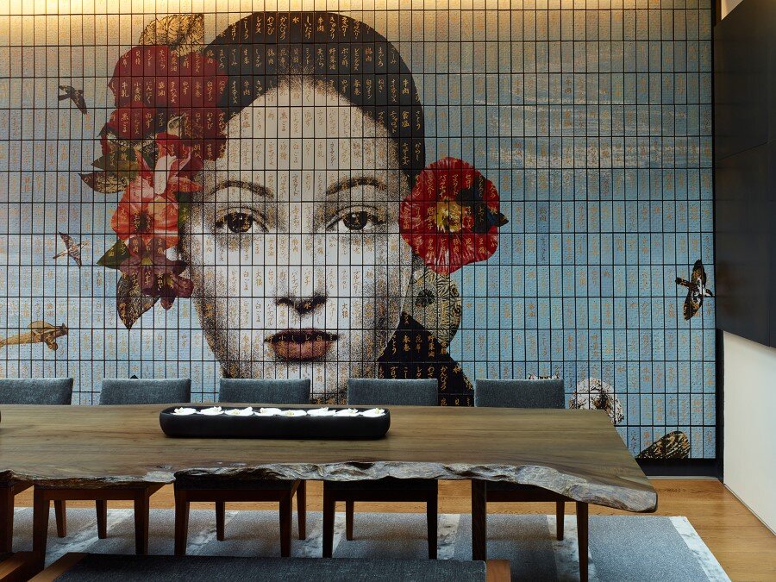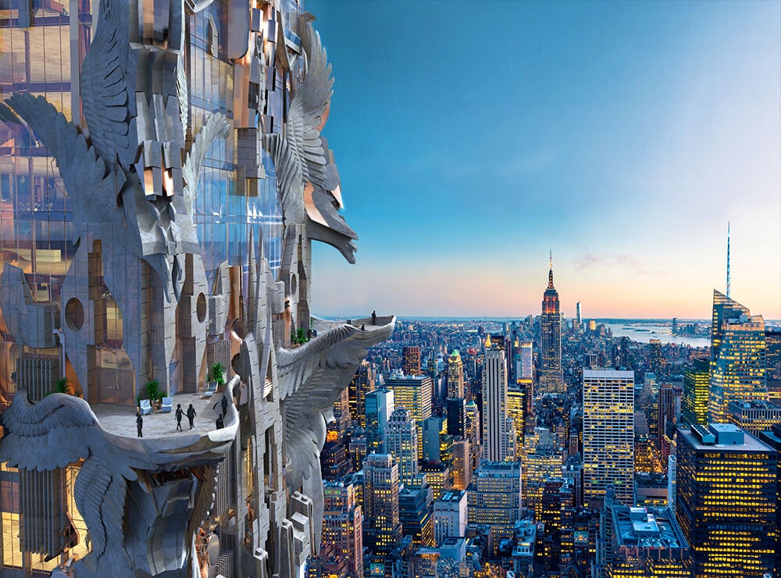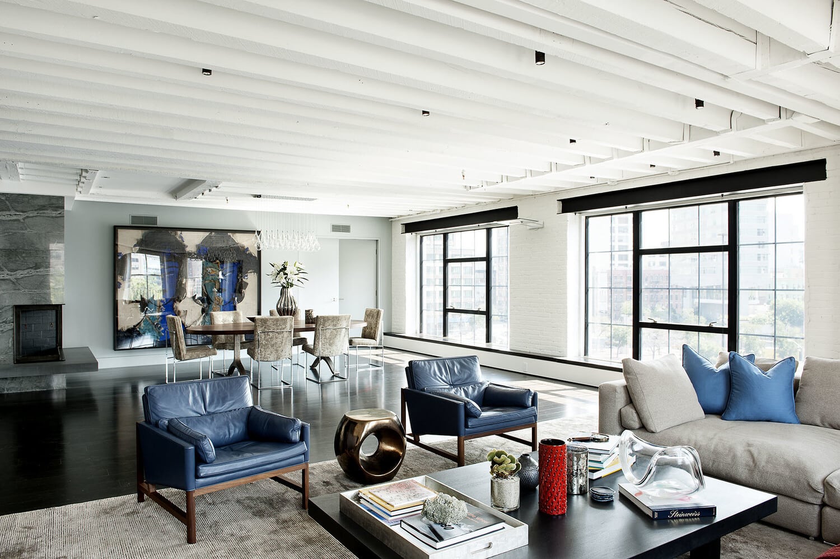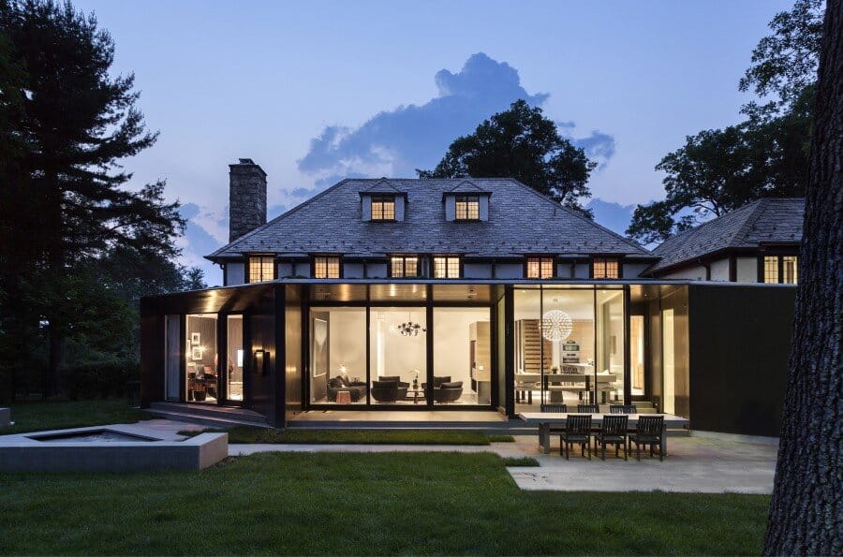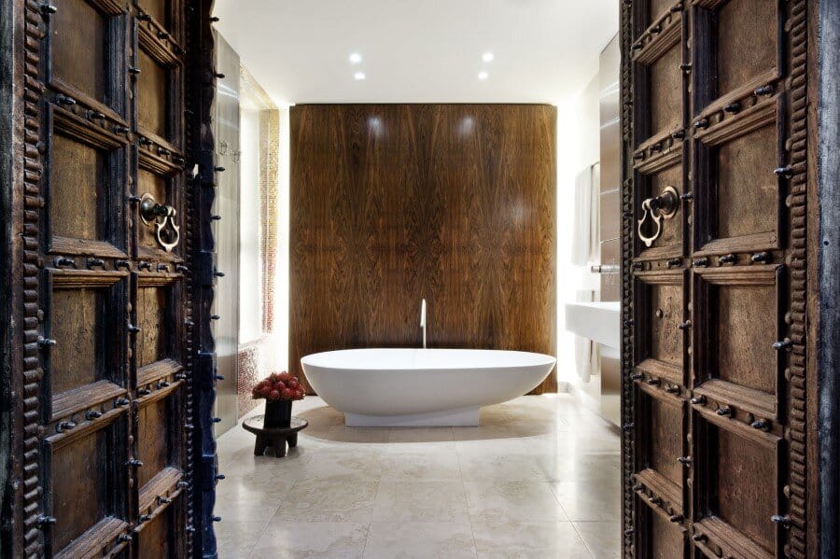New York Penthouse Loft Displays a Beautiful Collection of Art
Ronald Bentley associate B Five Studio has completed the New York penthouse loft. Thad Hayes furnished the interiors. This penthouse triplex is designed to display the owner’s wonderful contemporary art collection. Nestled high in a dense New York City neighborhood,…

