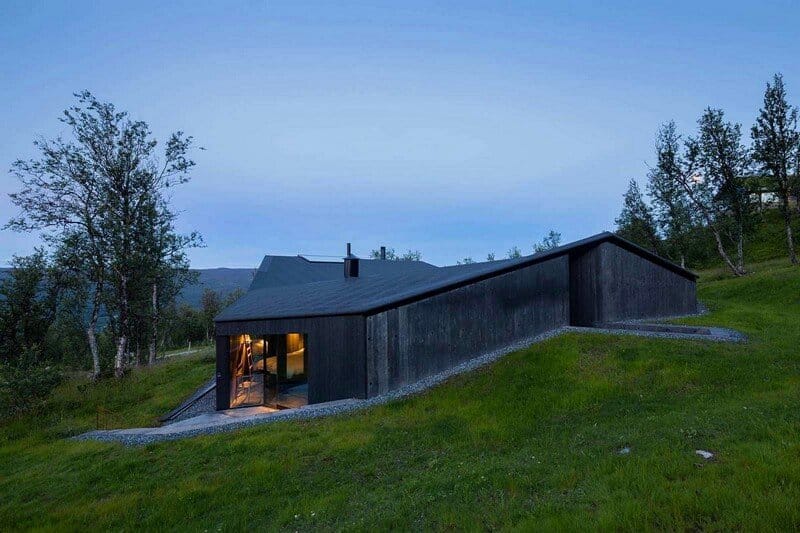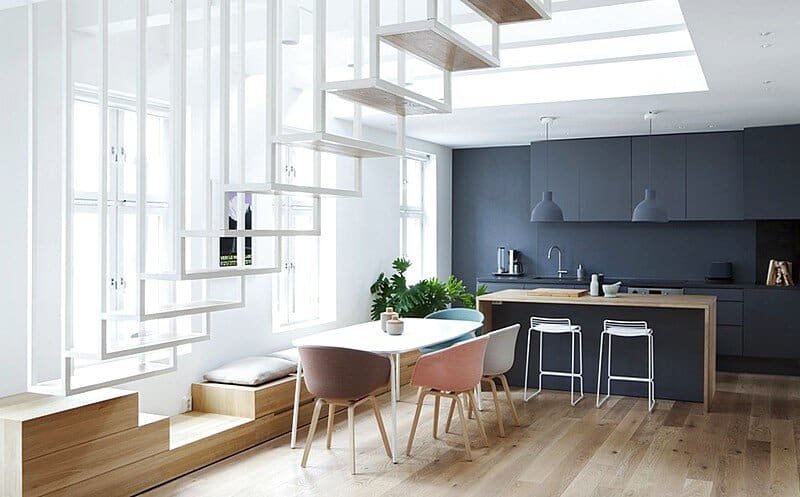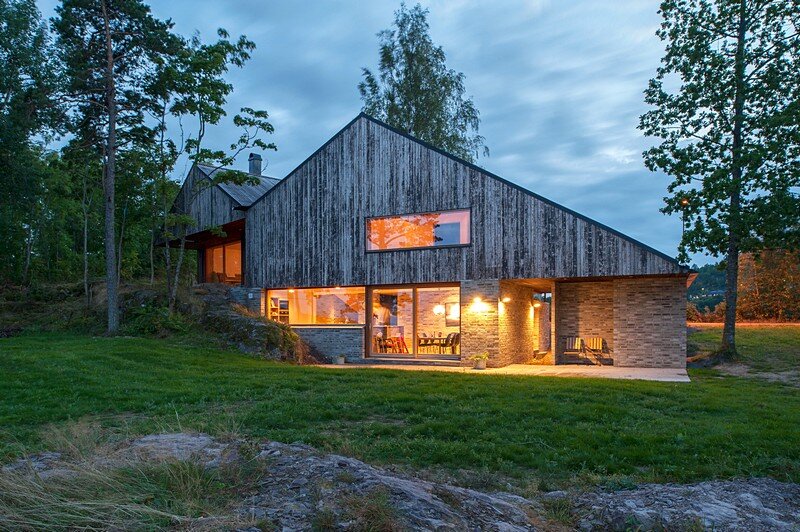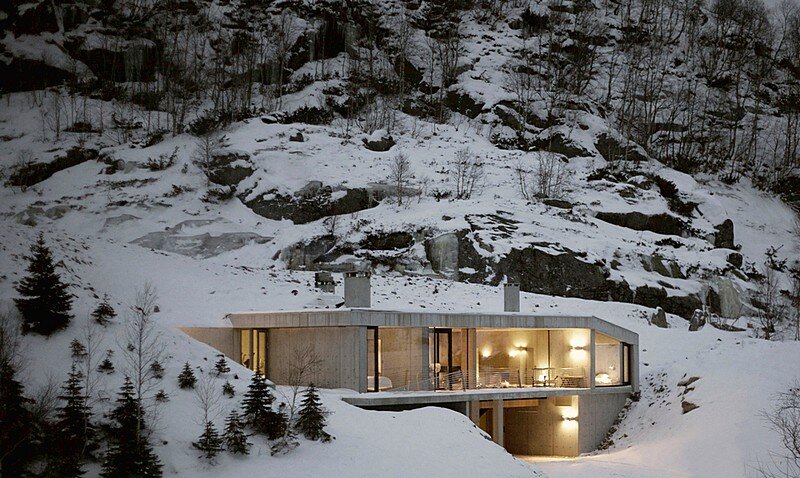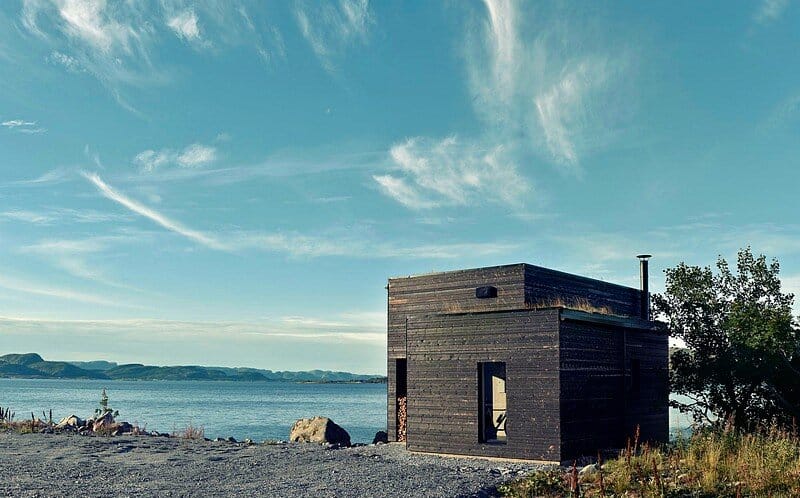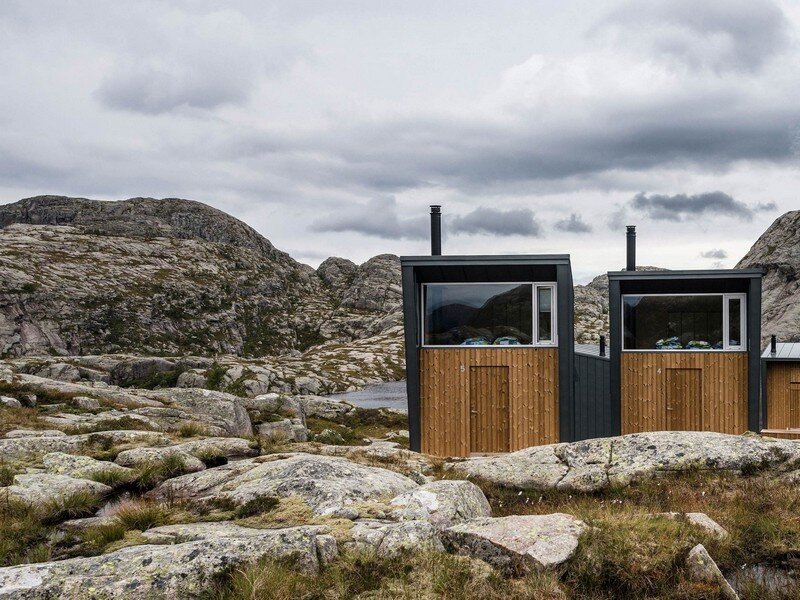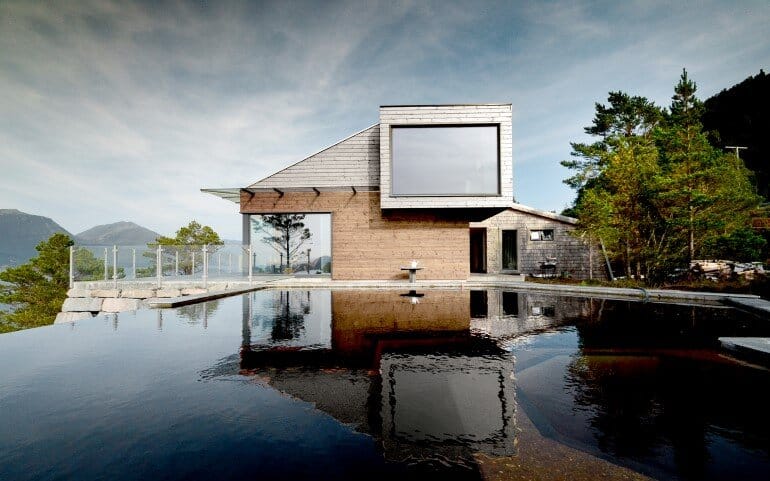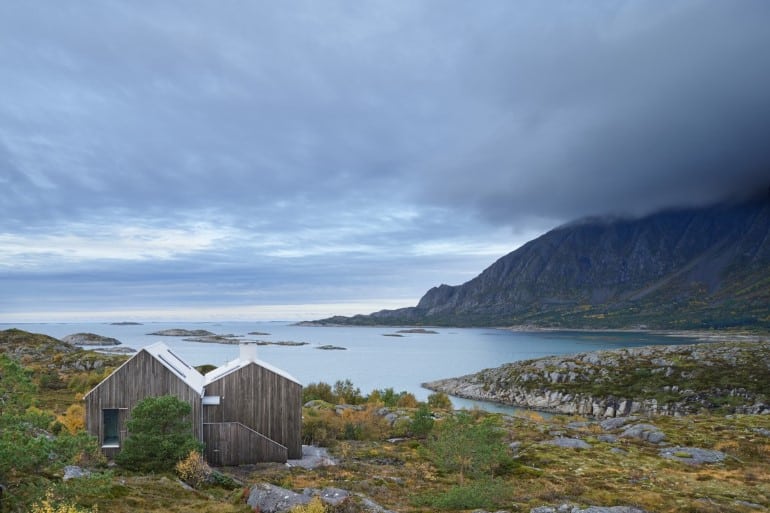Cabin Geilo / Lund Hagem
Project: Cabin Geilo Architects: Lund Hagem Size: 150 sqm Location: Geilo, Norway Photography: Archmospheres. com / Marc Godwin Cabin Geilo is a Norwegian traditional retreat designed by Lund Hagem, an architecture and urban design practice based in Oslo,…

