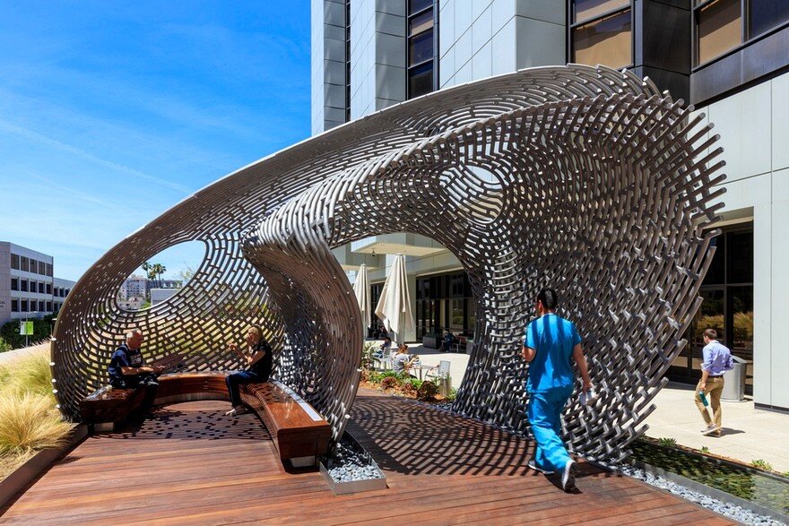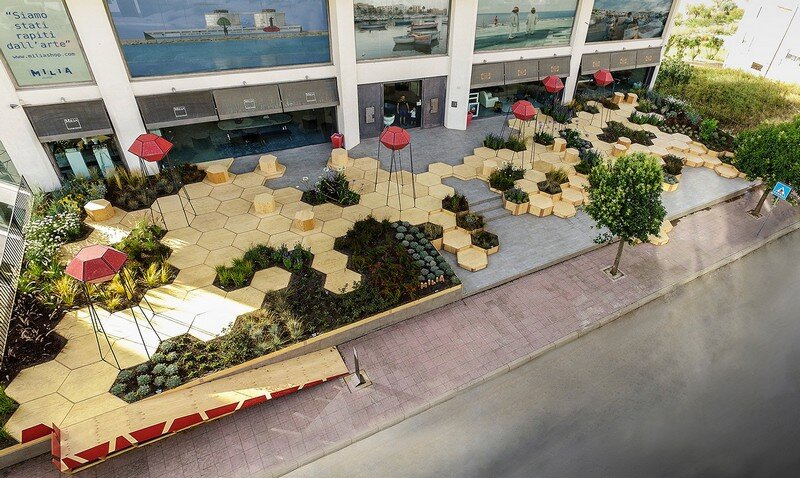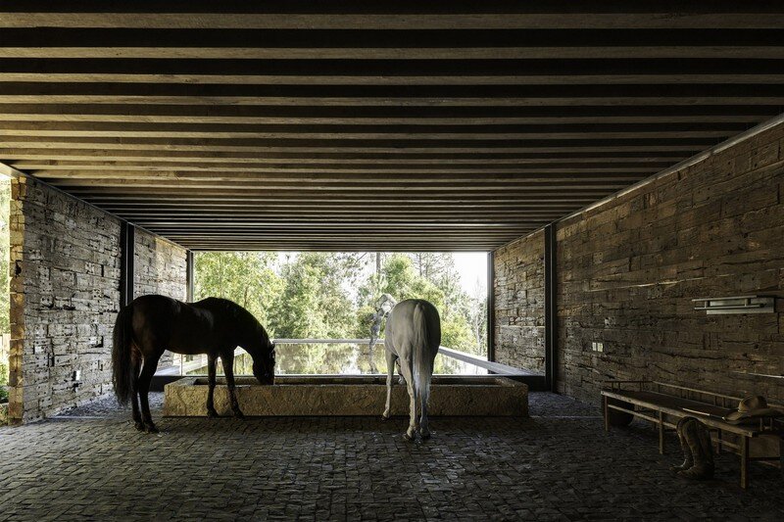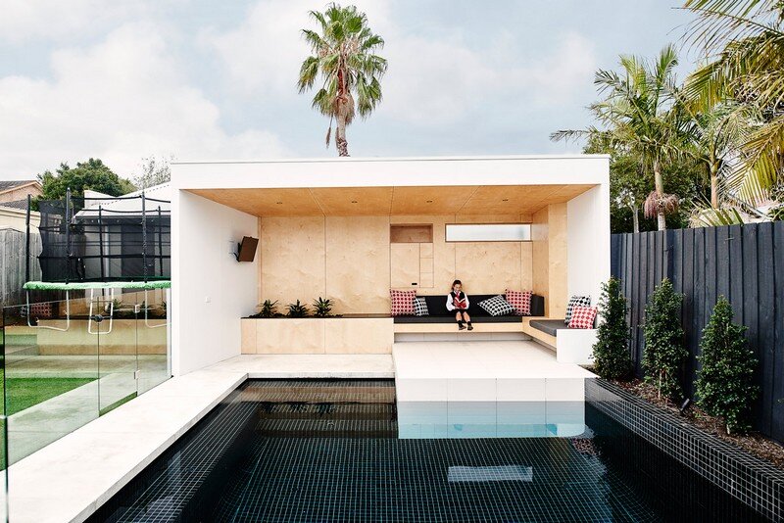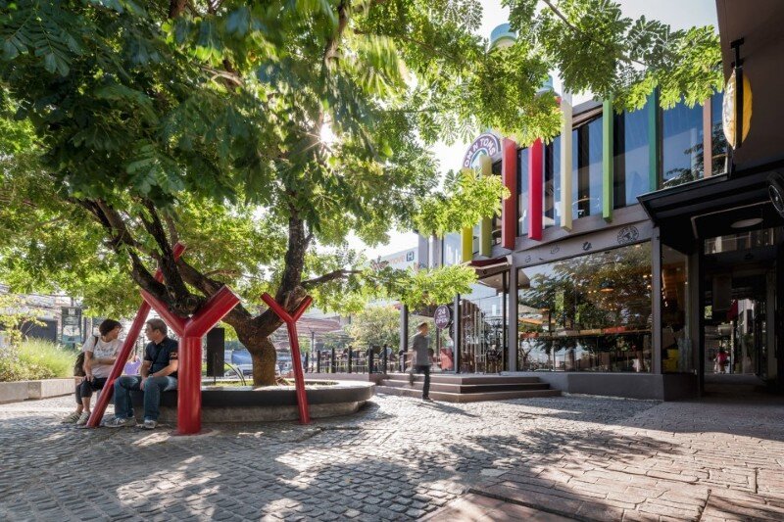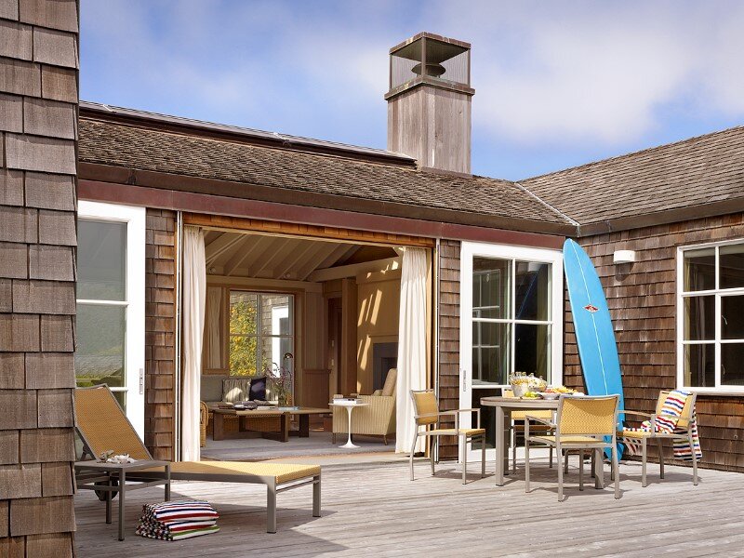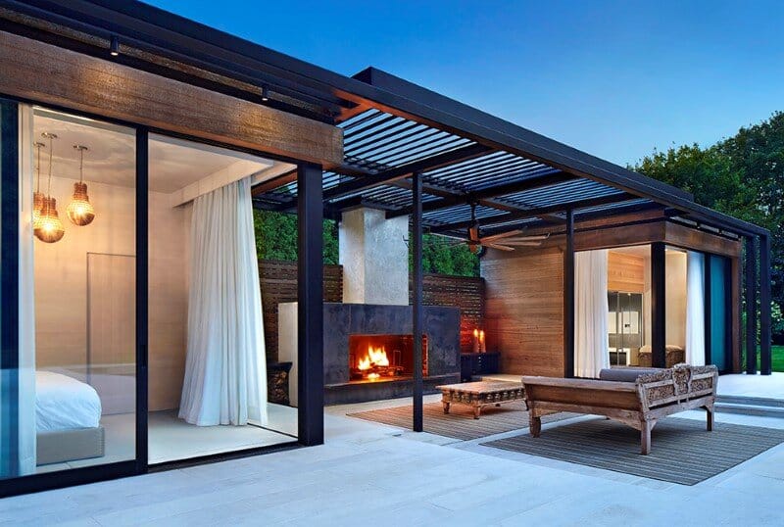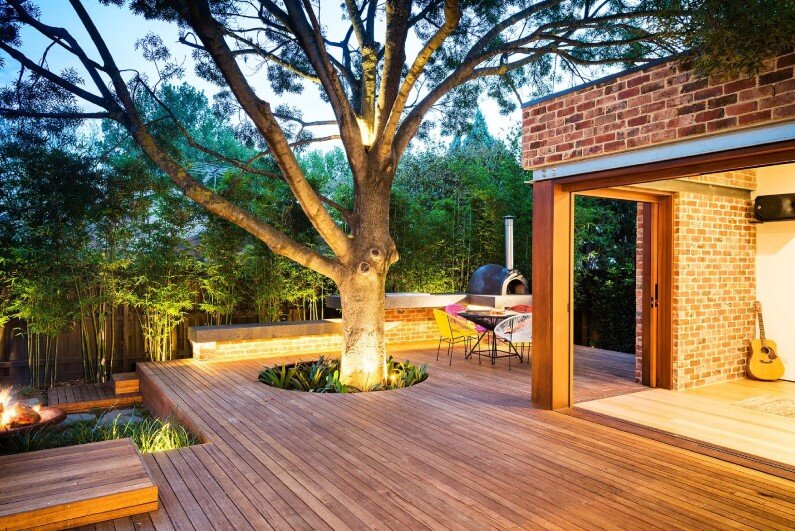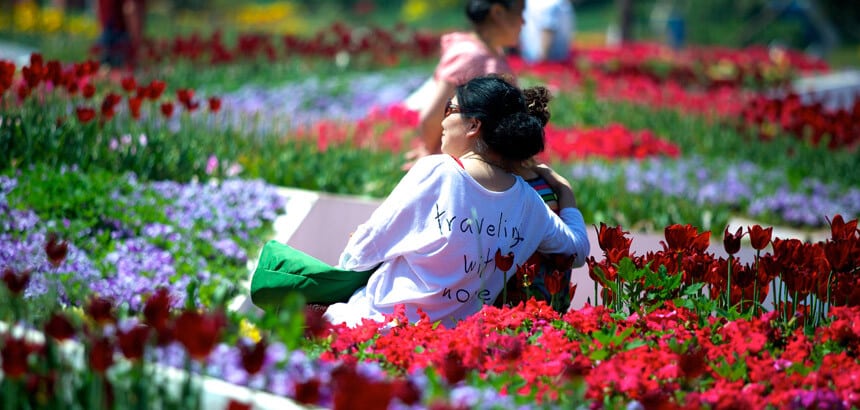Cedars Sinai Plaza Healing Gardens by AHBE Landscape Architects
AHBE Landscape Architects, an esteemed Los Angeles-based firm known for its expertise in designing thoughtful, evocative landscapes that allow for contemplation and reflection, has created a healing environment at Cedars Sinai Medical Center for patients, hospital staff,…

