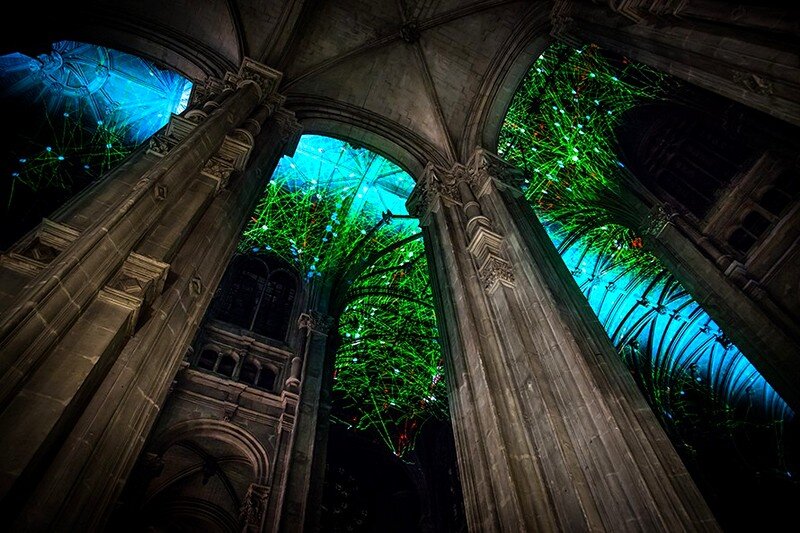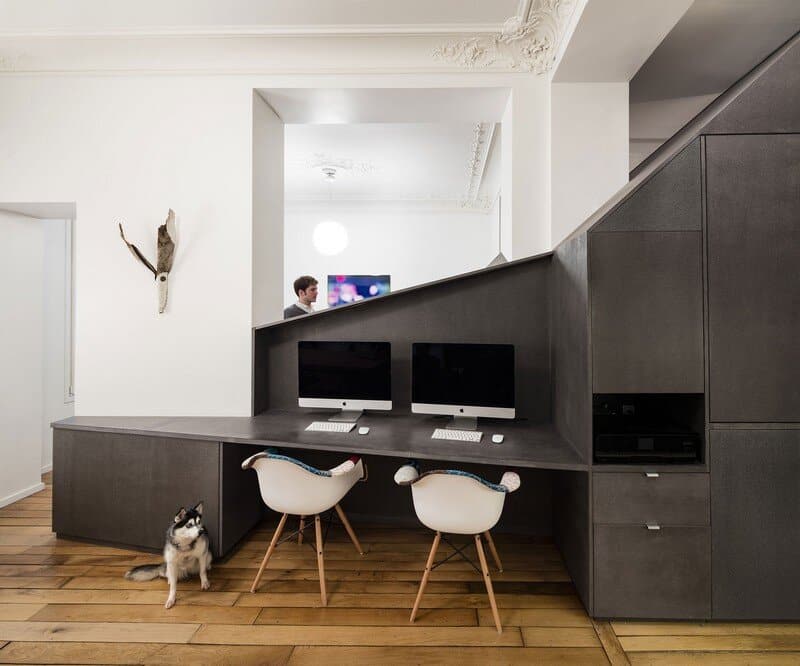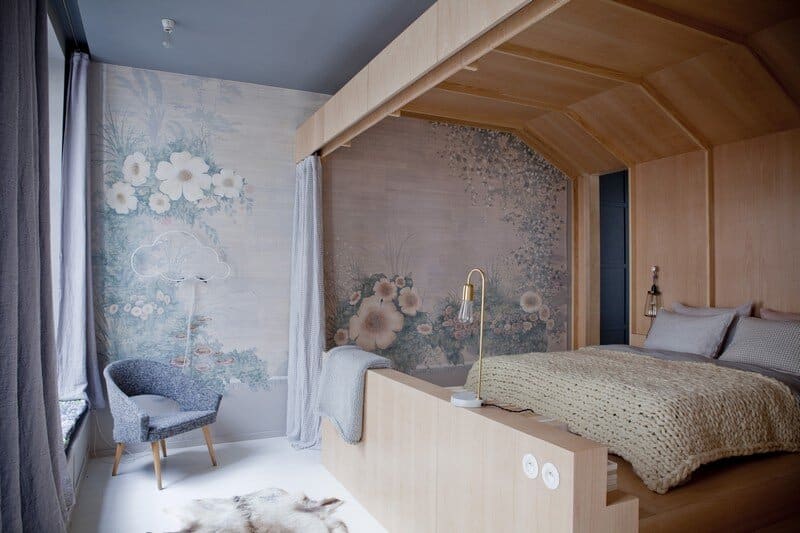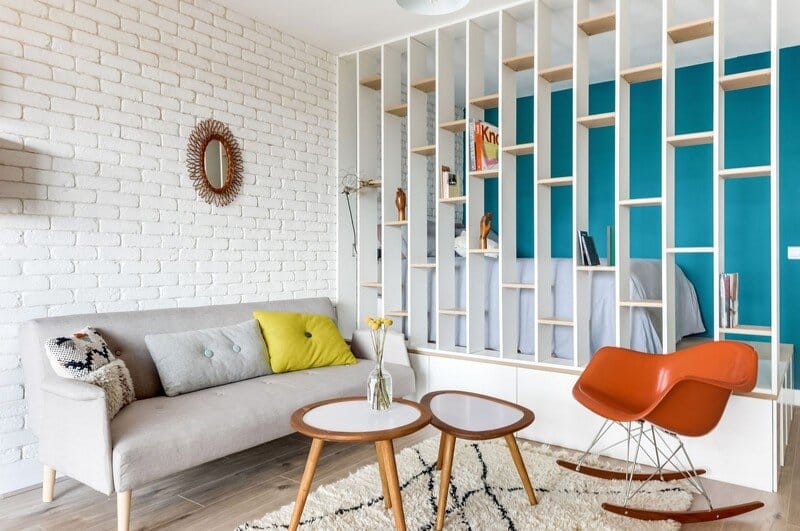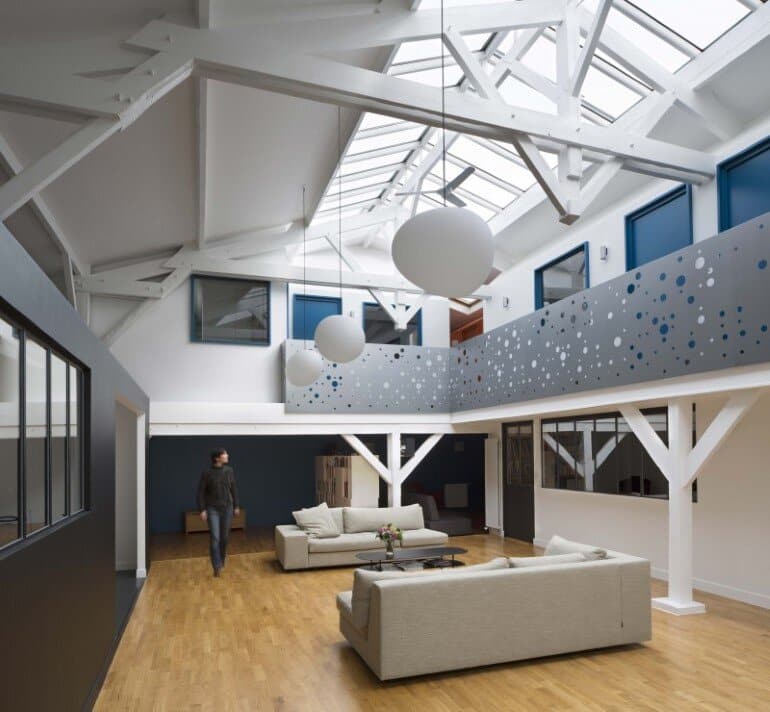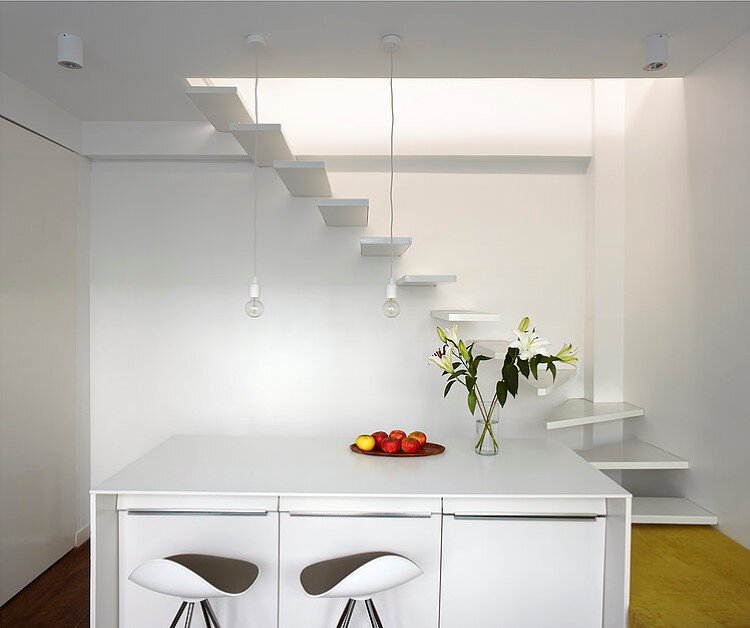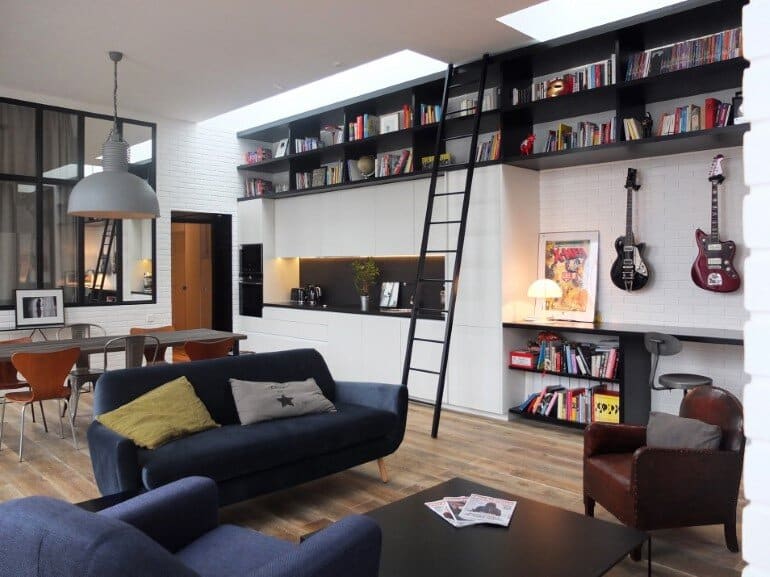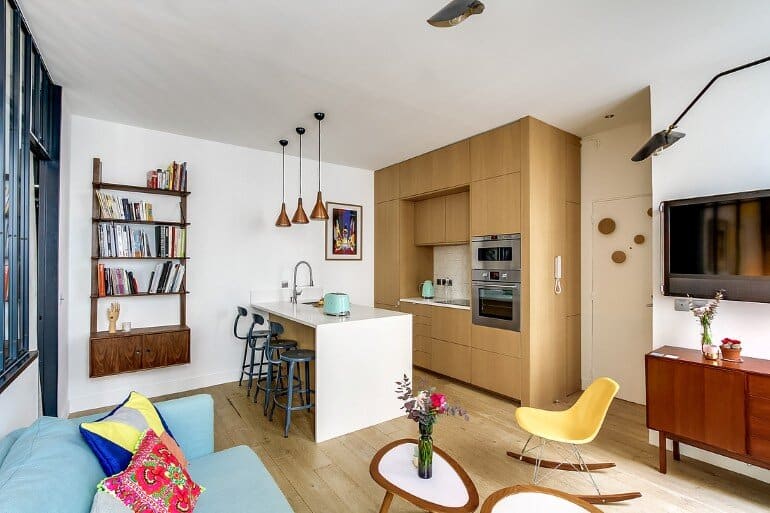Voutes Celestes – Generative and Interactive Virtual-Reality Installation
For many years, the Saint Eustache Church has shared in such great moments of the artistic life of the city of Paris as Nuit Blanche (All-Nighter), an occasion to offer some 10,000 night visitors the opportunity to…

