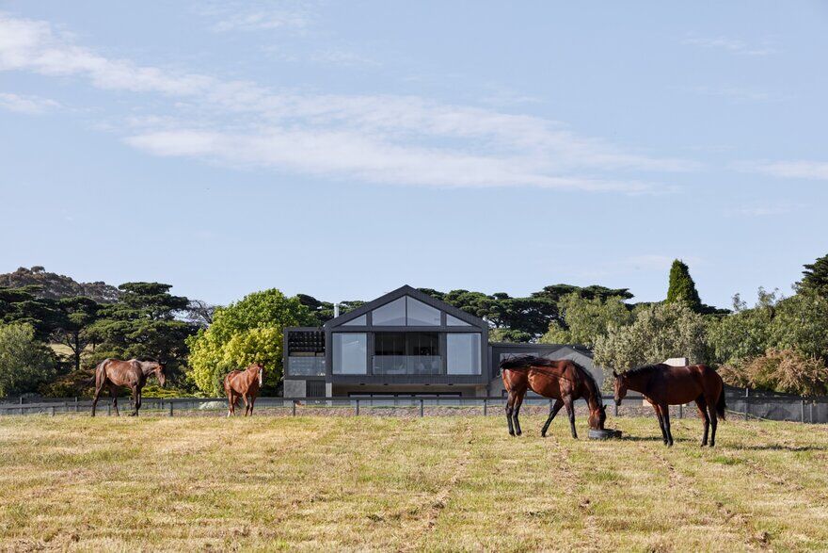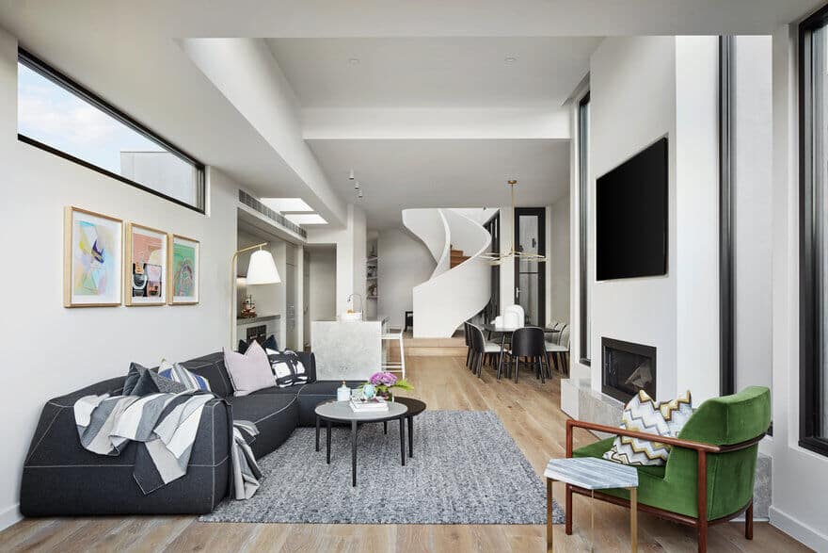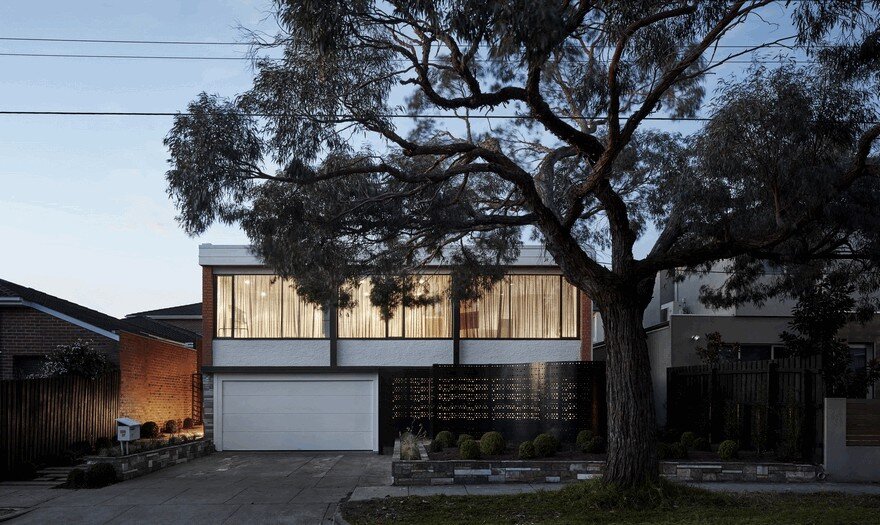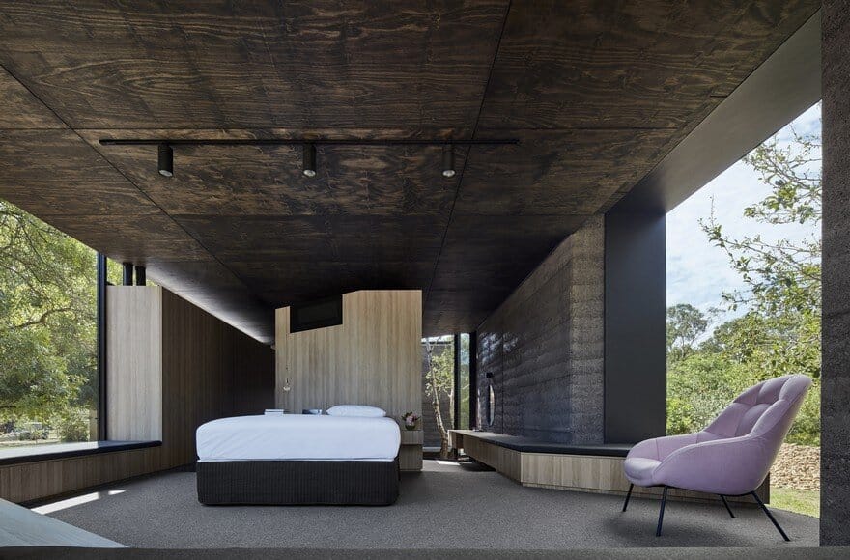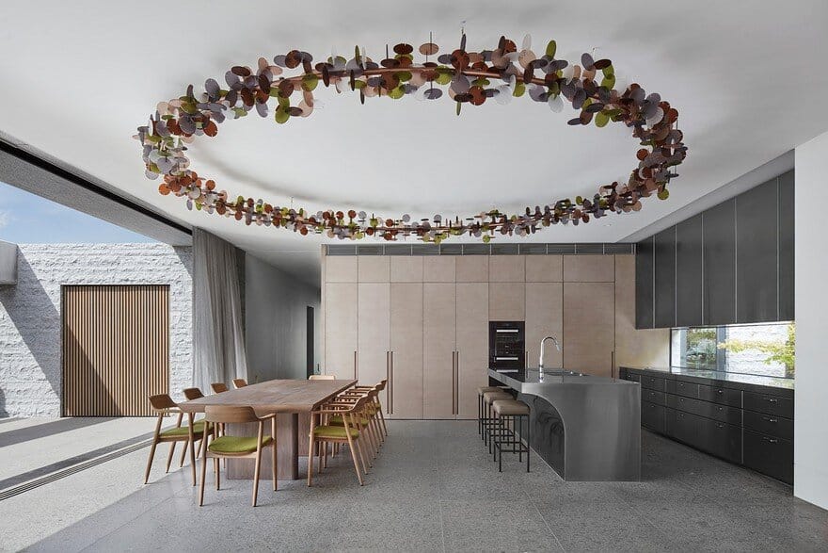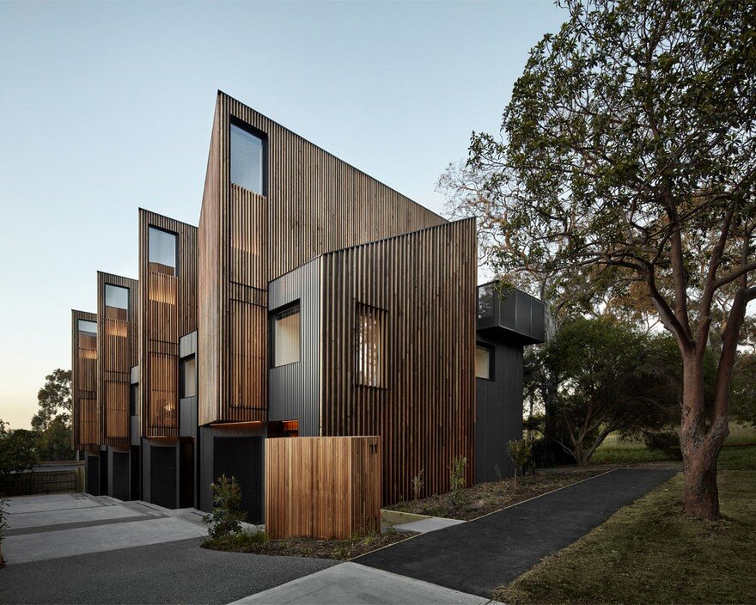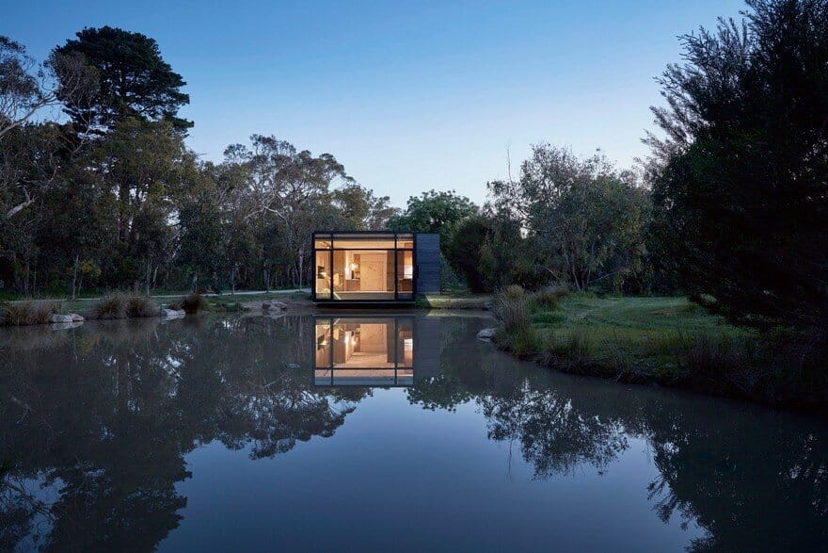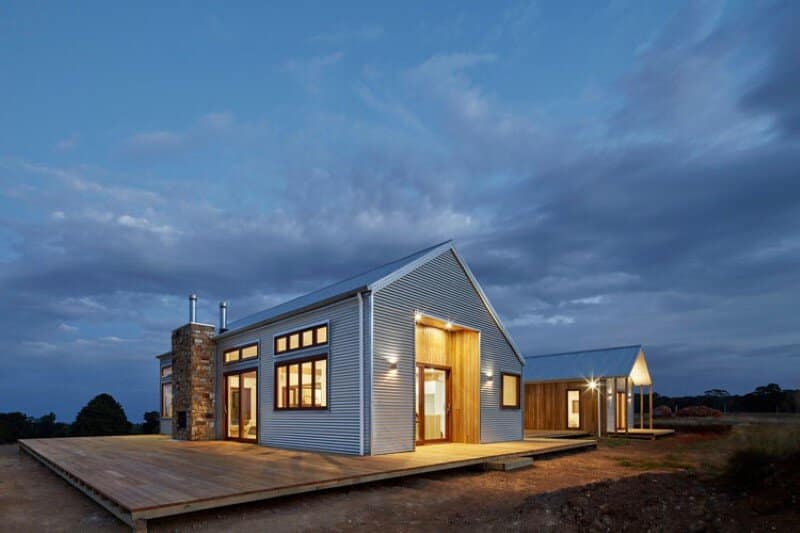Modern Australian Homestead: Ceres Gable House by Tecture
Ceres Gable House is located within a stud farm – a large and modern Australian homestead comprising of 3 family residences on its 700 acres. Originally built in the 1980’s, it was the clients first home and therefore…

