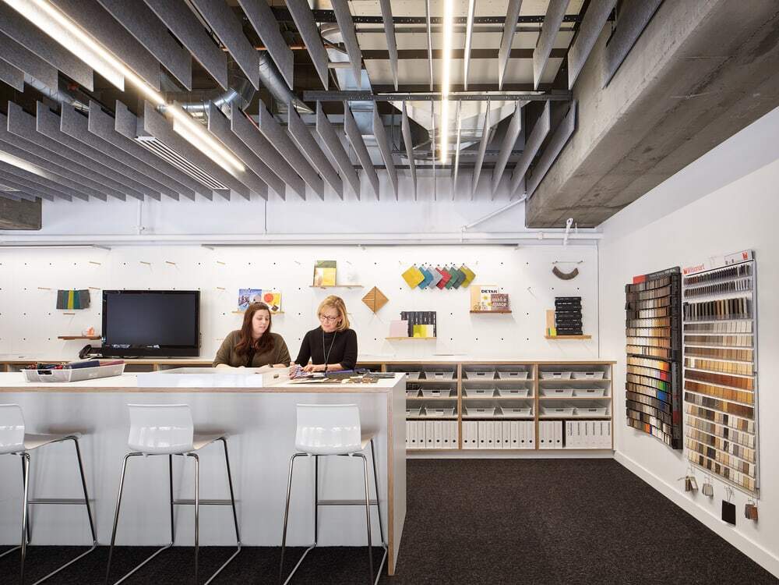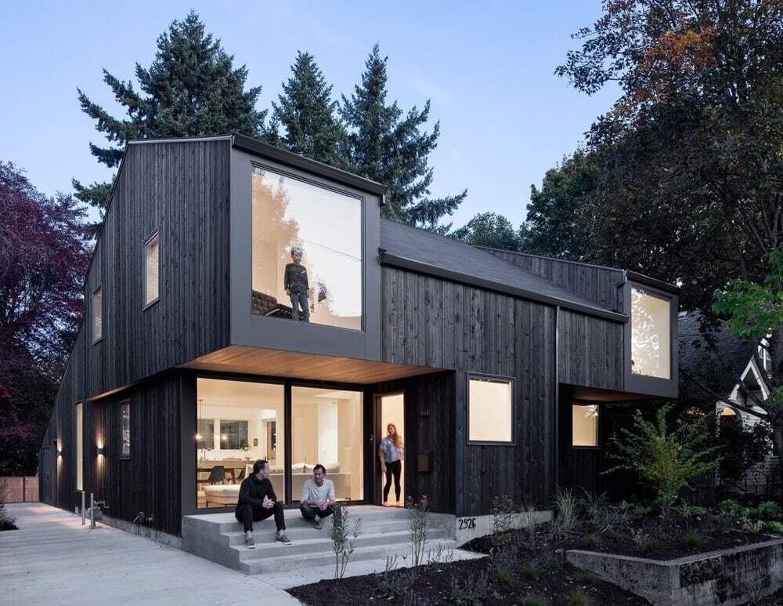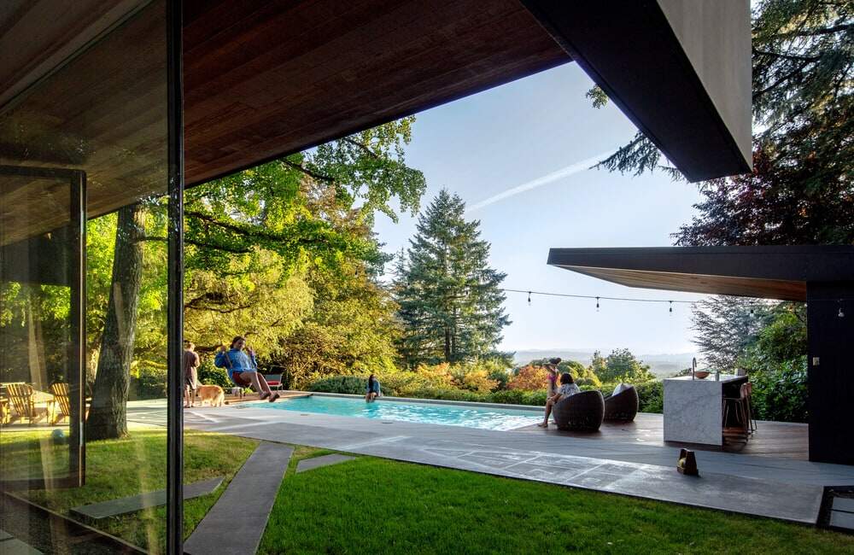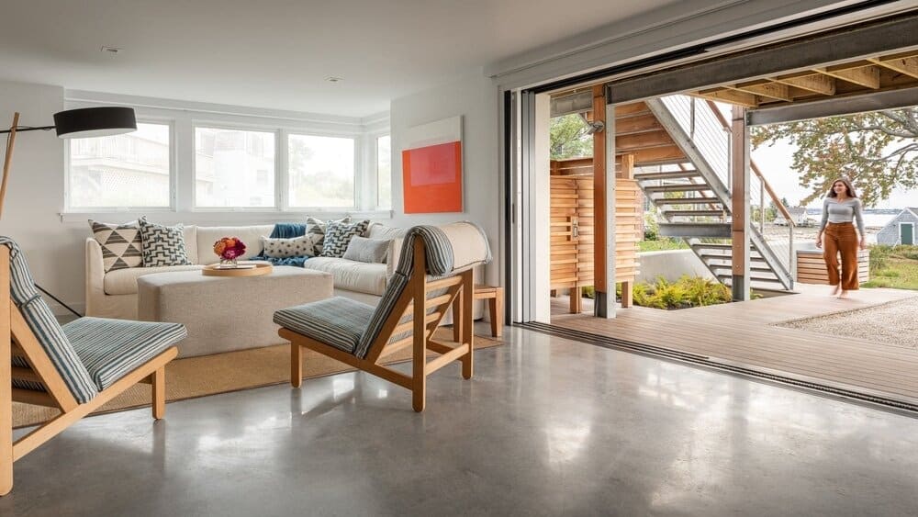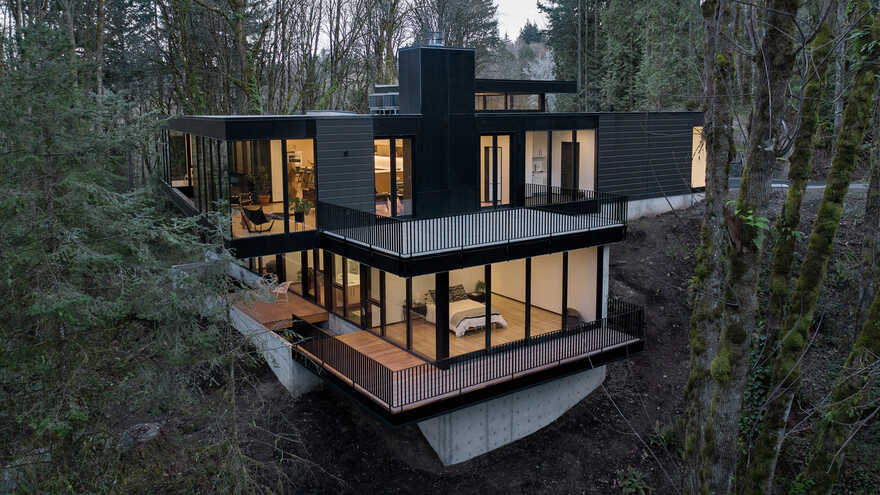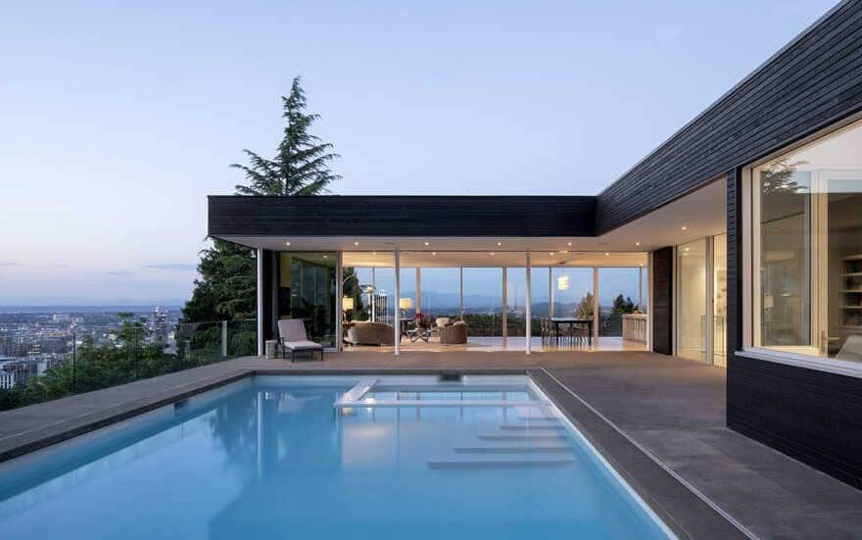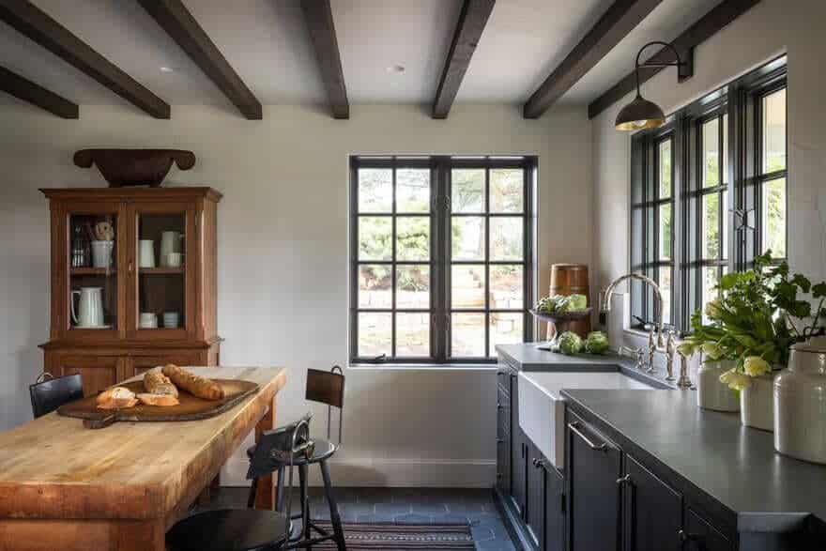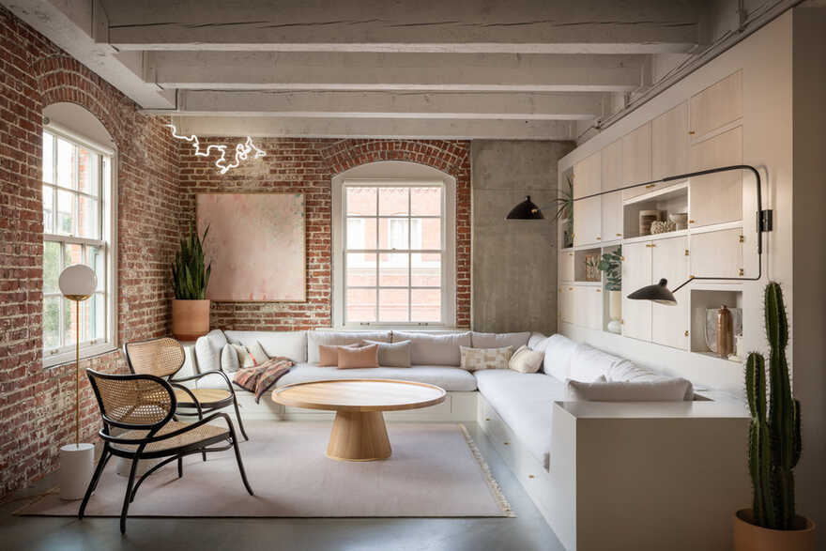SRG Partnership Portland Office – Collaboration by Design
The design for the firm’s Portland office effortlessly connects people to each other, the firm’s work, and their creative resources by encouraging spontaneous interactions and accessible views of each other’s current, in-the-moment projects.

