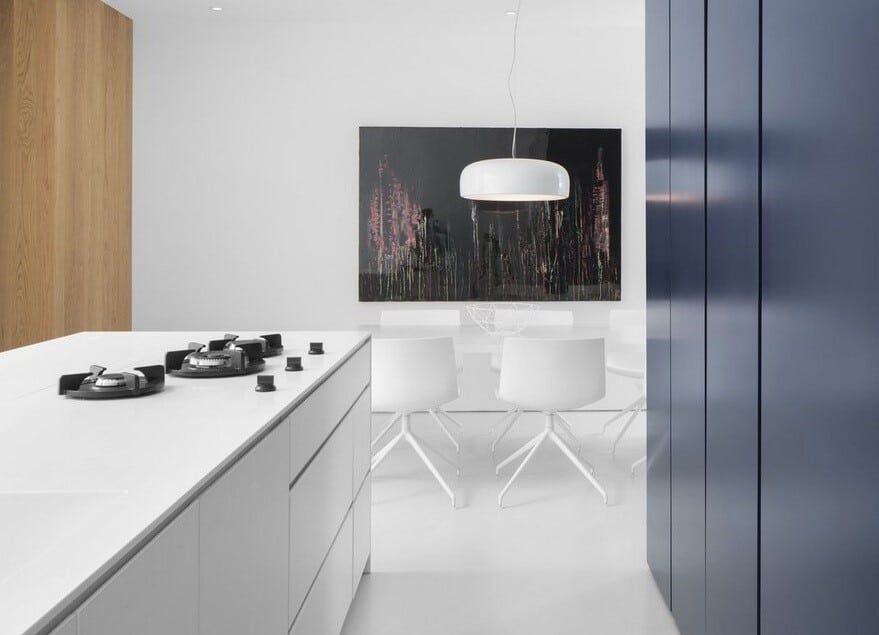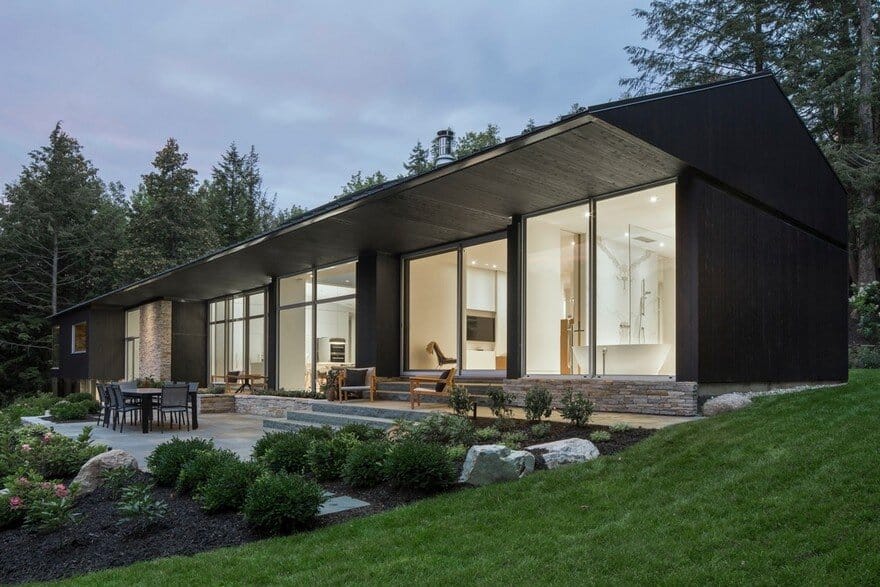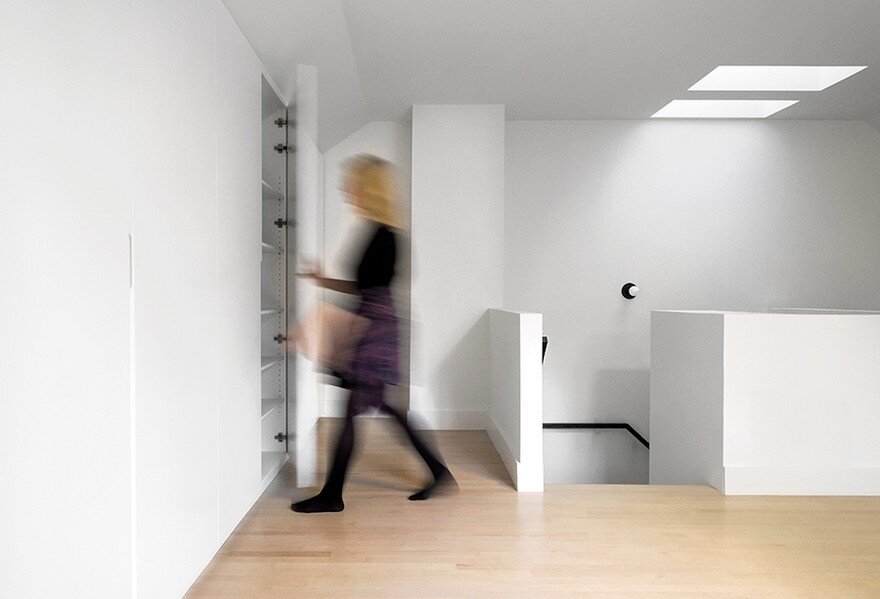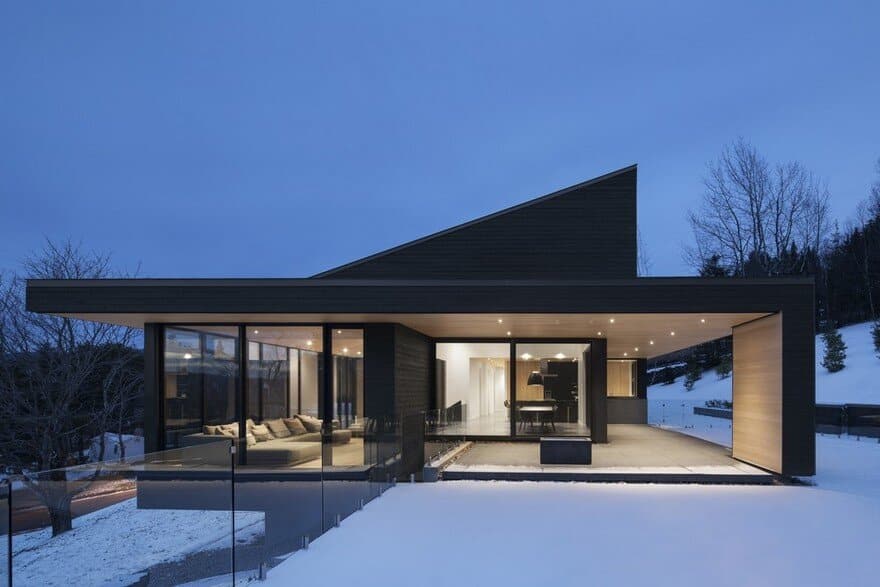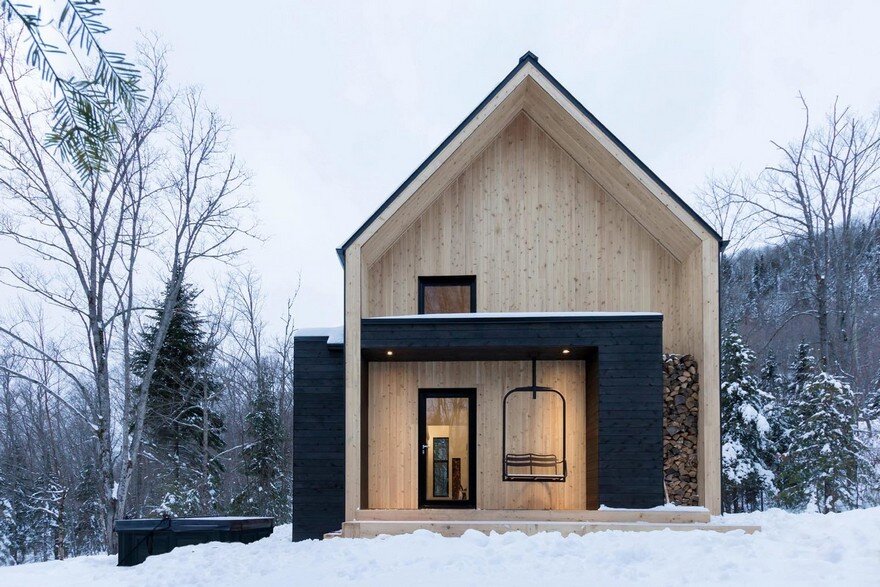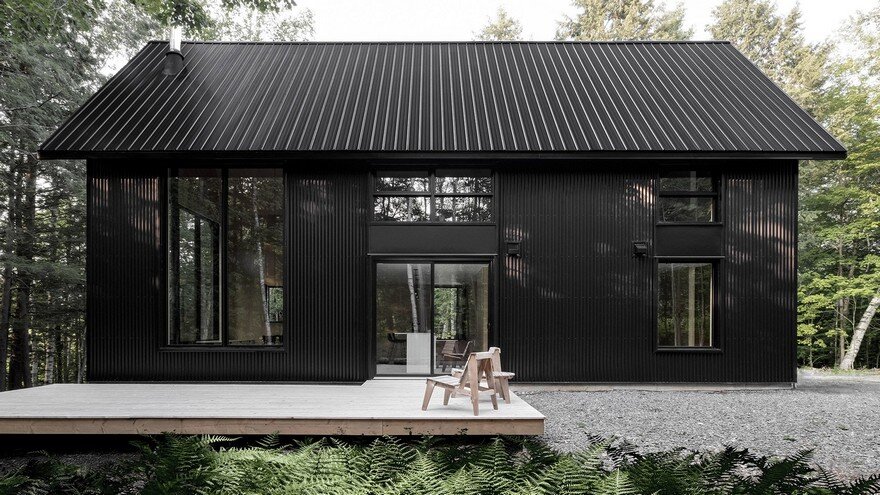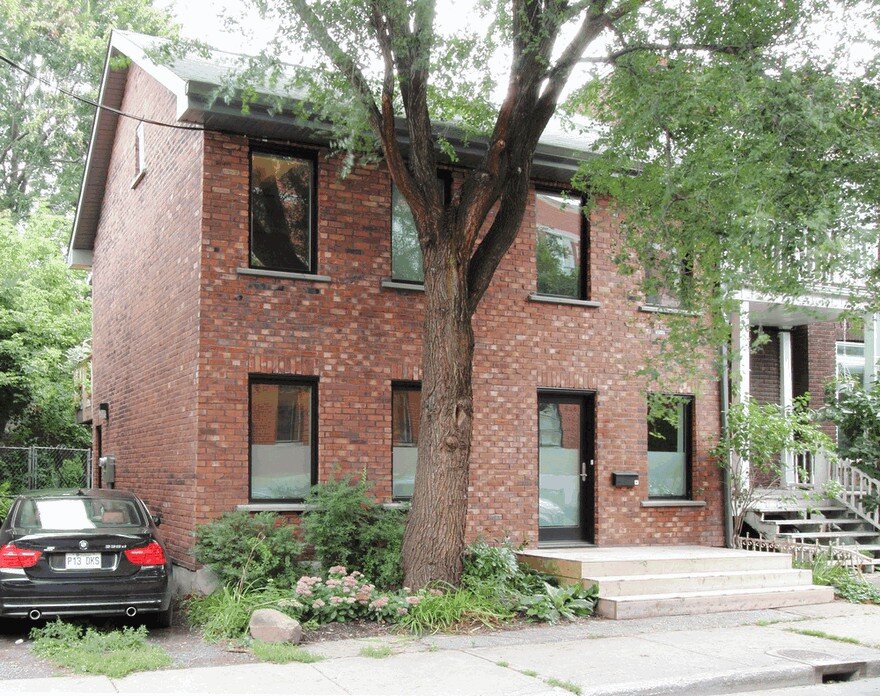A Montreal Concrete House Gets a Contemporary Update
A Montreal concrete house built in the 1990s needed an update. The closed-in kitchen created a wall between the living spaces, and the decor, in saturated primary colours, produced a rather cold atmosphere.


