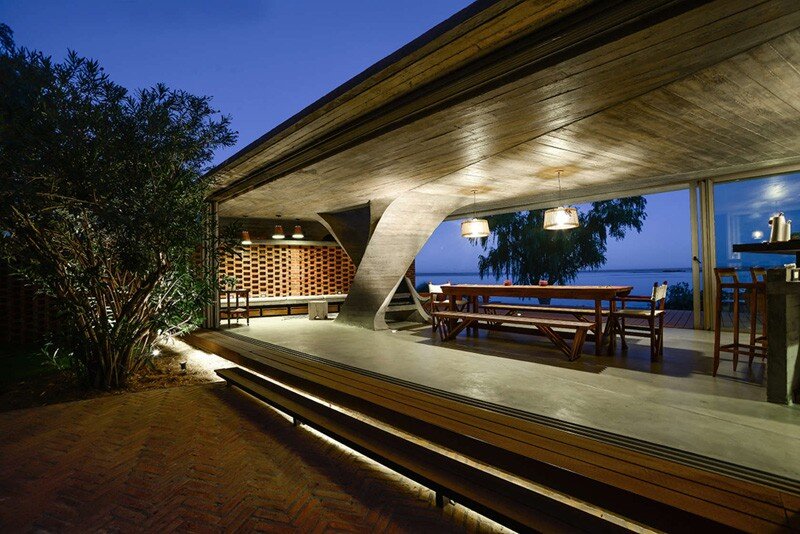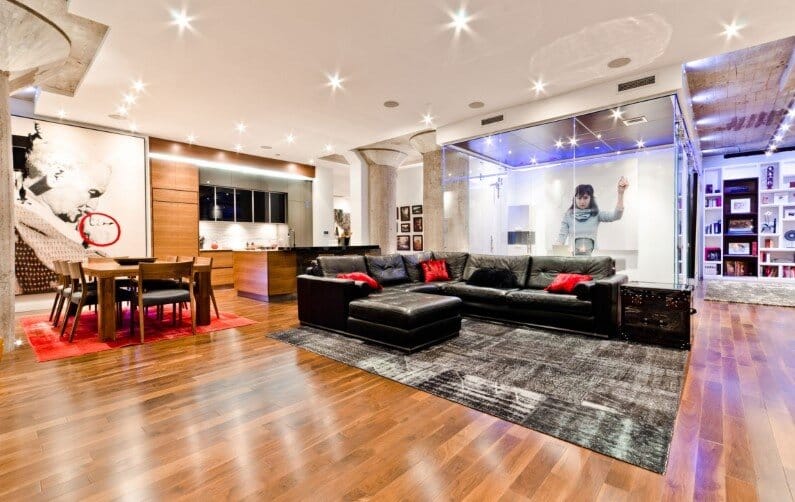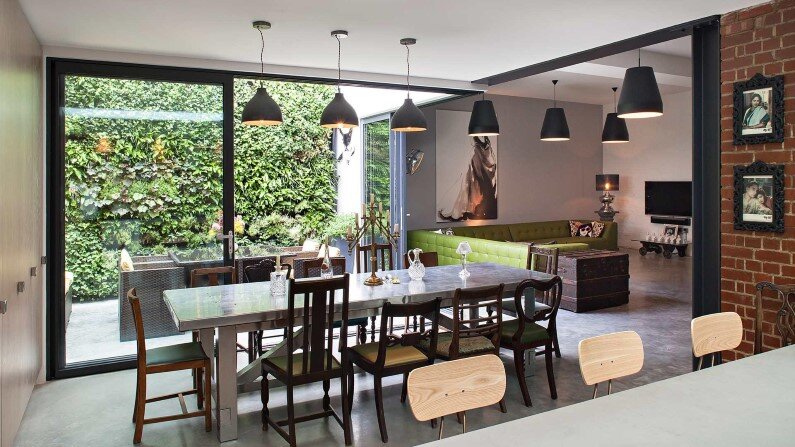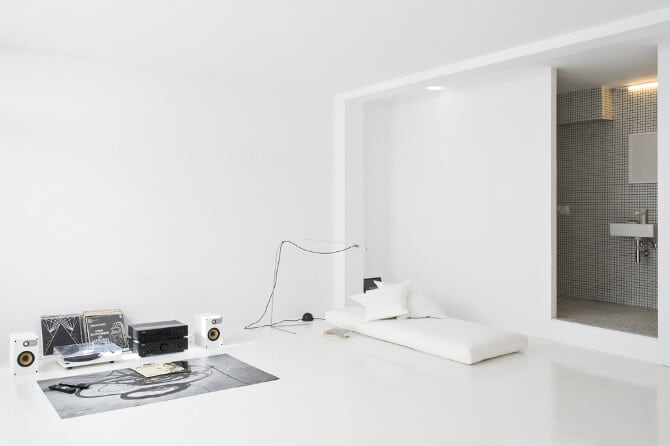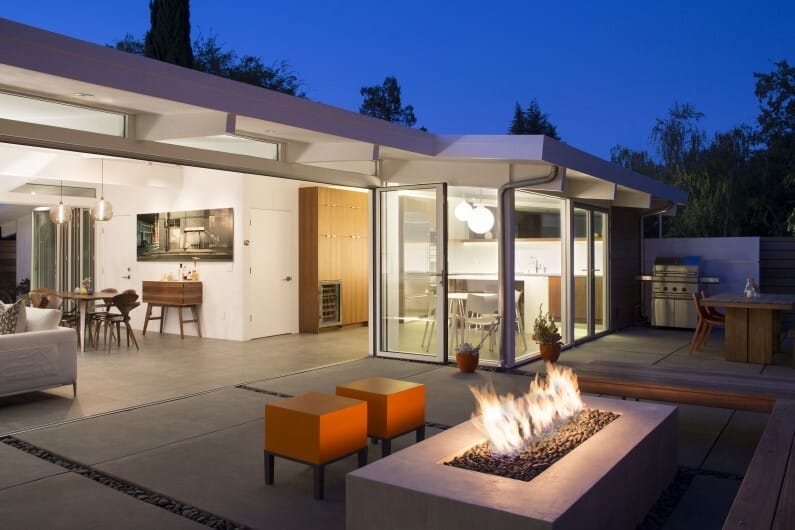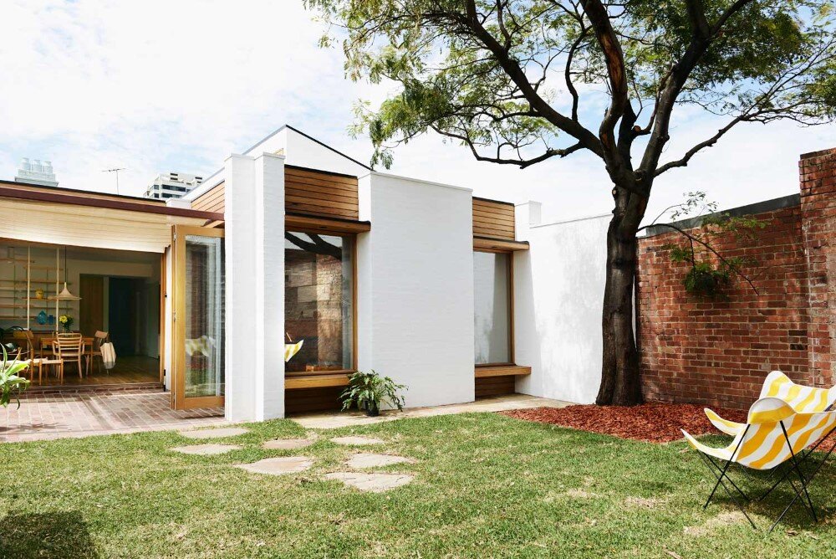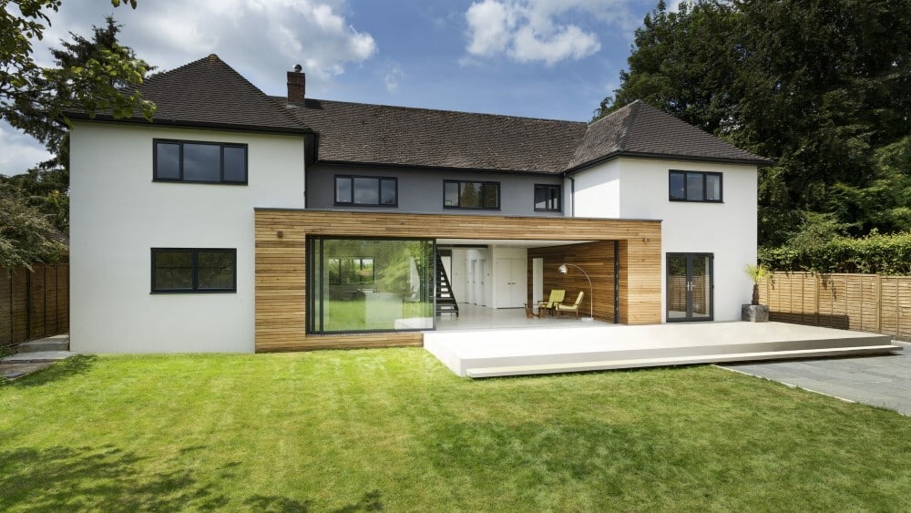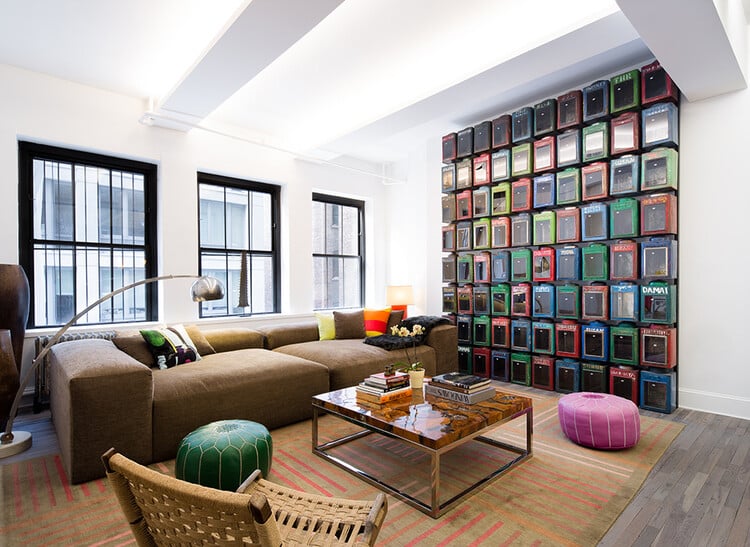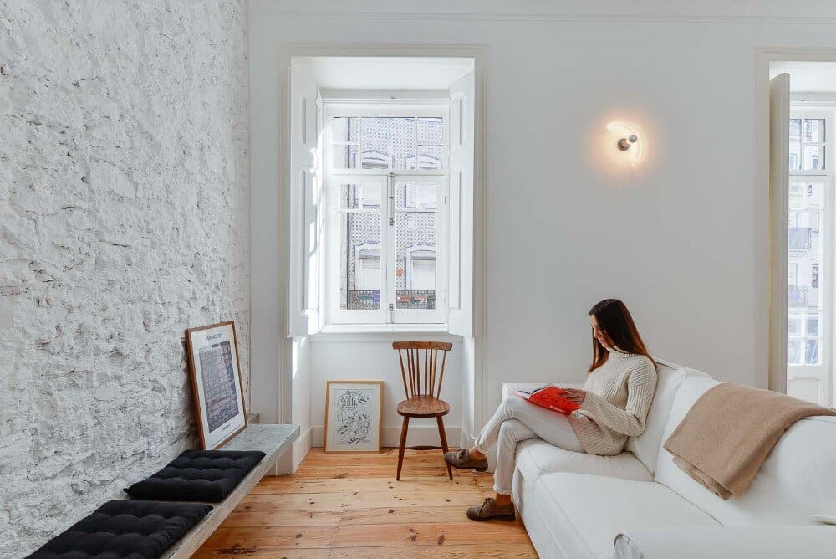Extension and Renovation for an Summer House
NE-AR, an architectural studio from Frankfurt, Germany, has designed an extension and renovation for existing small old summer house in Río Negro, Argentina. Project description by NE-AR: One Column House is an extension and refurbishment for an existing…

