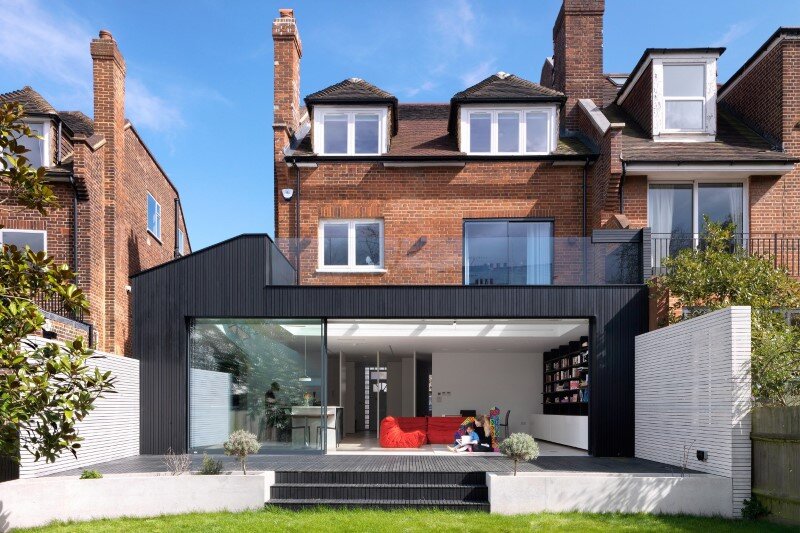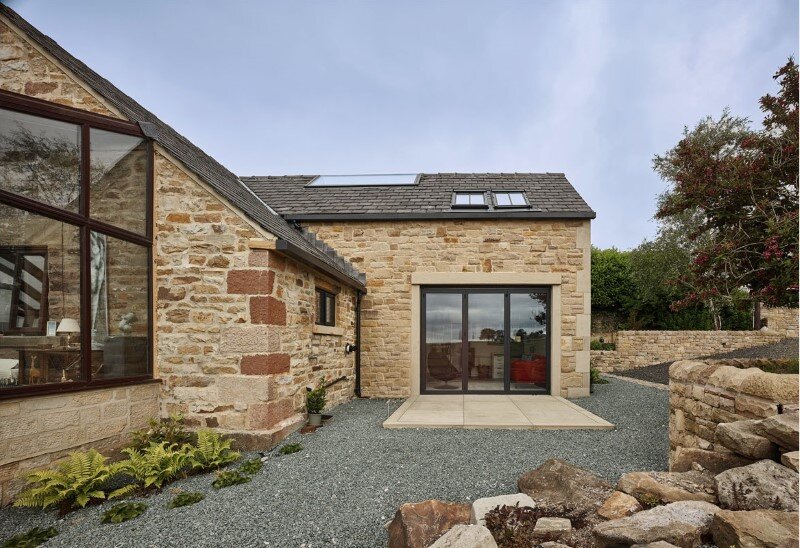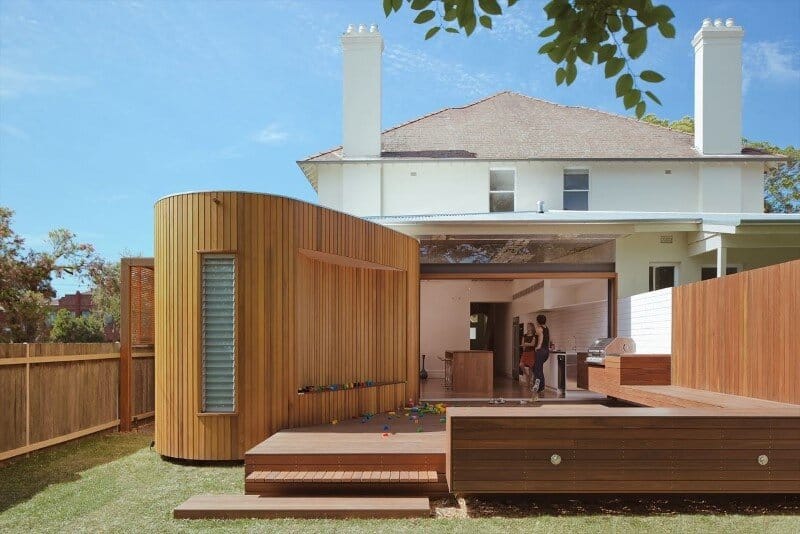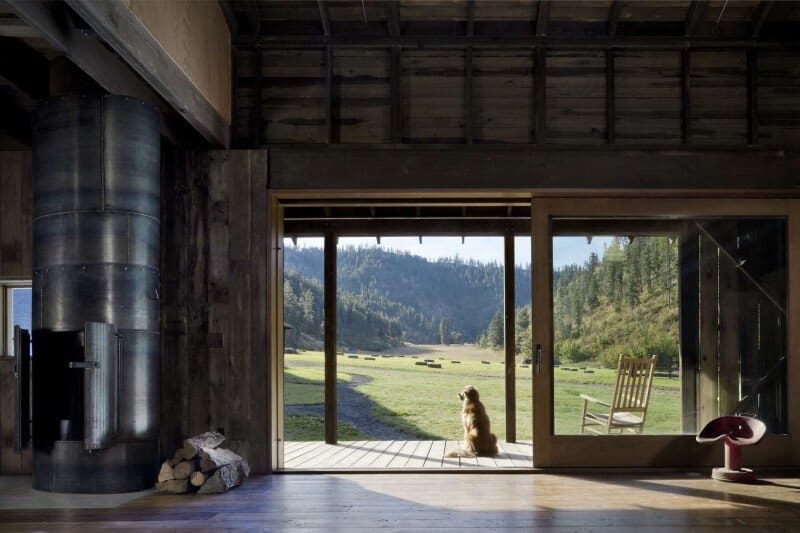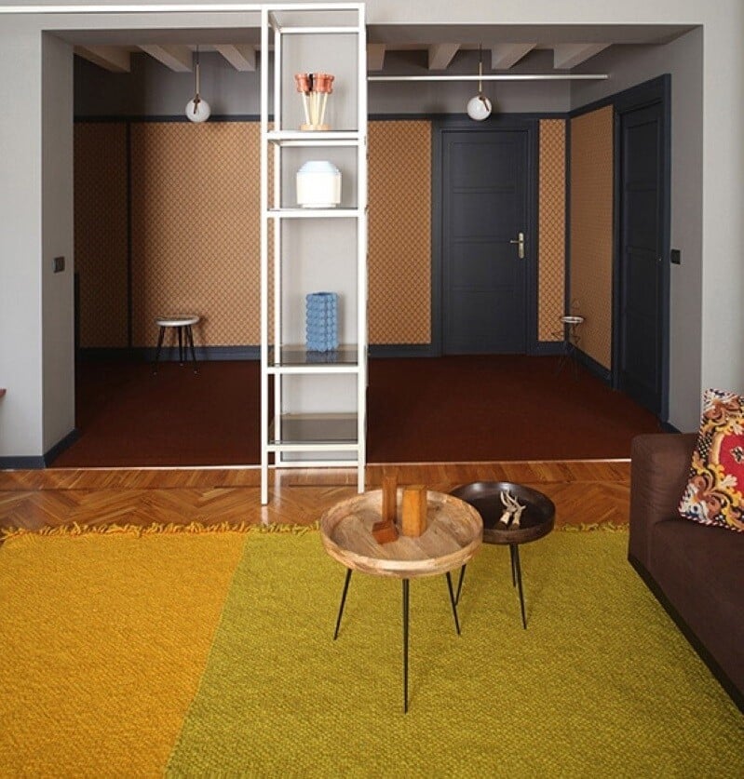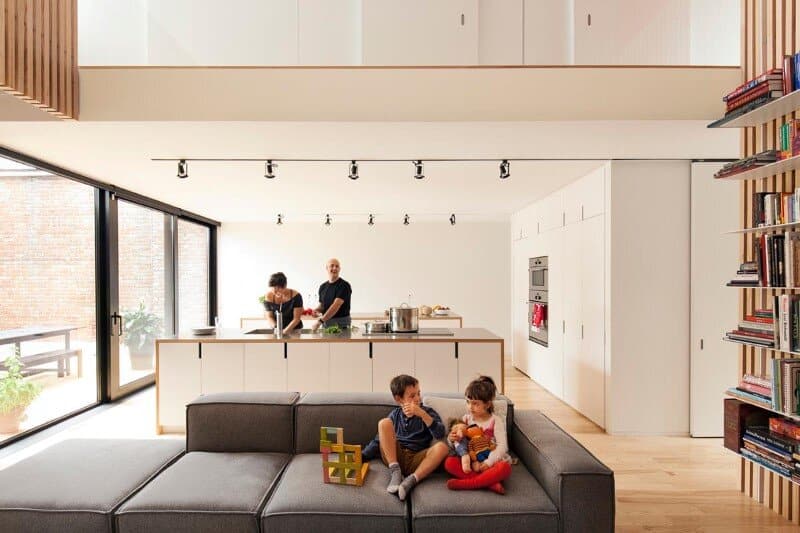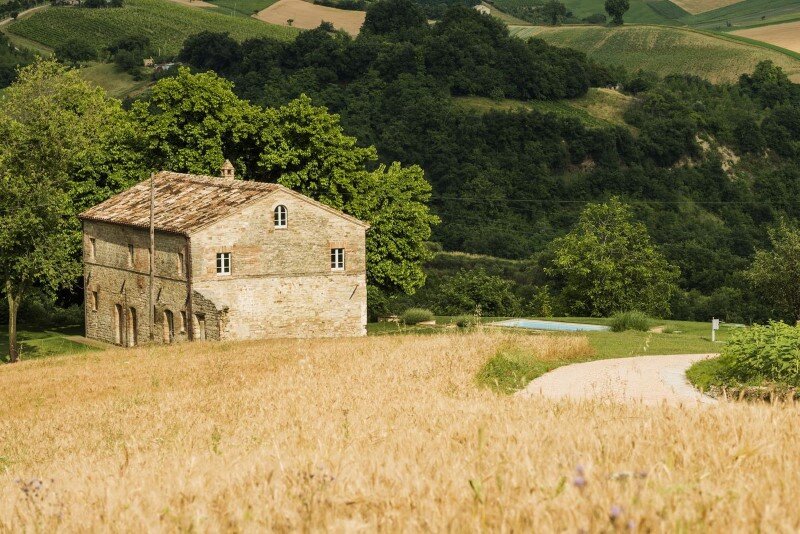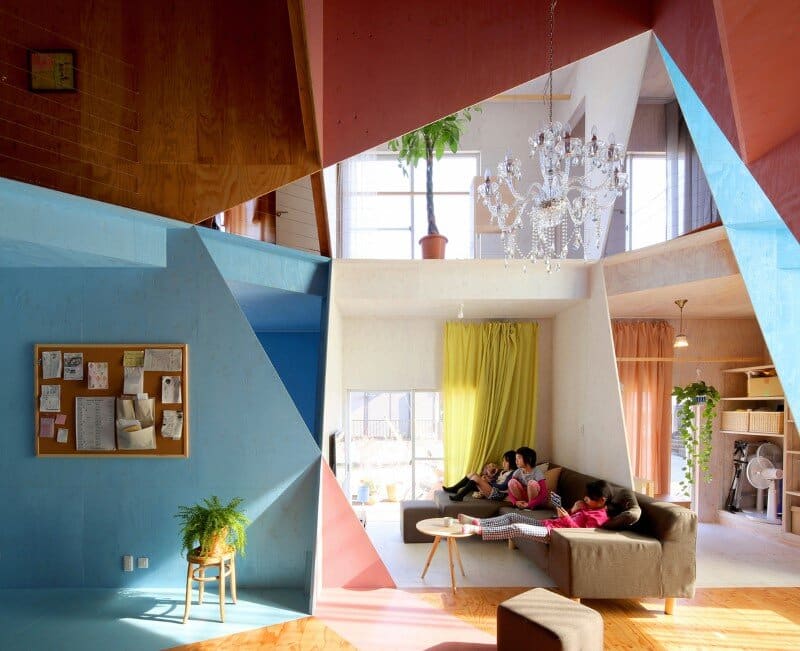Talbot Road House by Lipton Plant Architects
Talbot Road House is a family home redesigned by London-based Lipton Plant Architects. Description by Lipton Plant: This family home had been manipulated over the years into an untidy maize of small rooms with poor circulation. Lipton Plant’s work reconfigured the property to provide a single staircase, leading to five generously sized bedrooms and a […]

