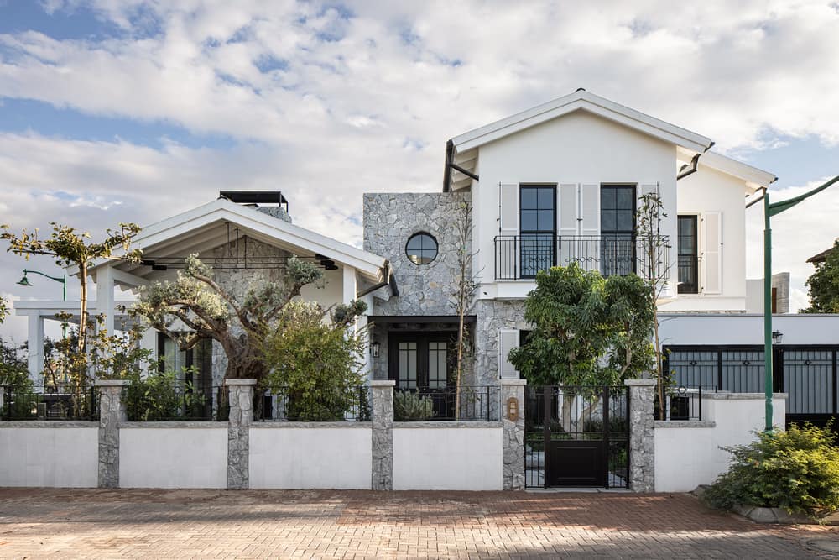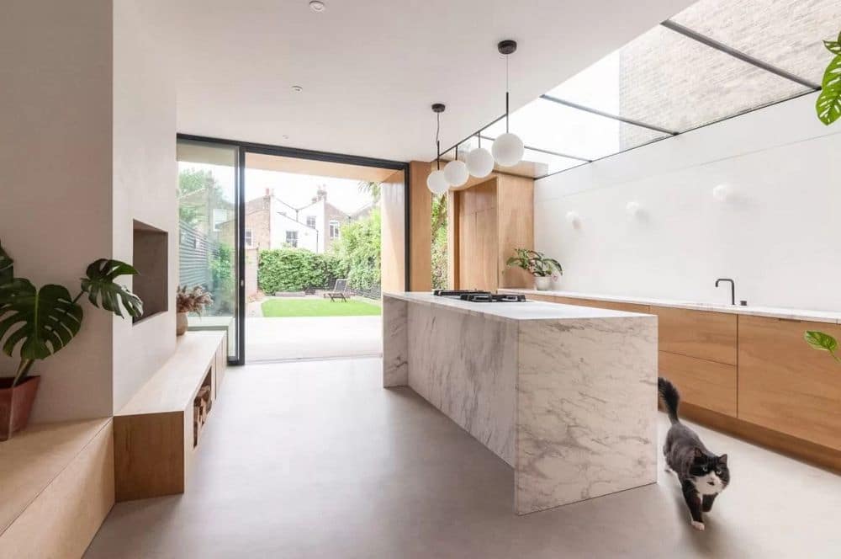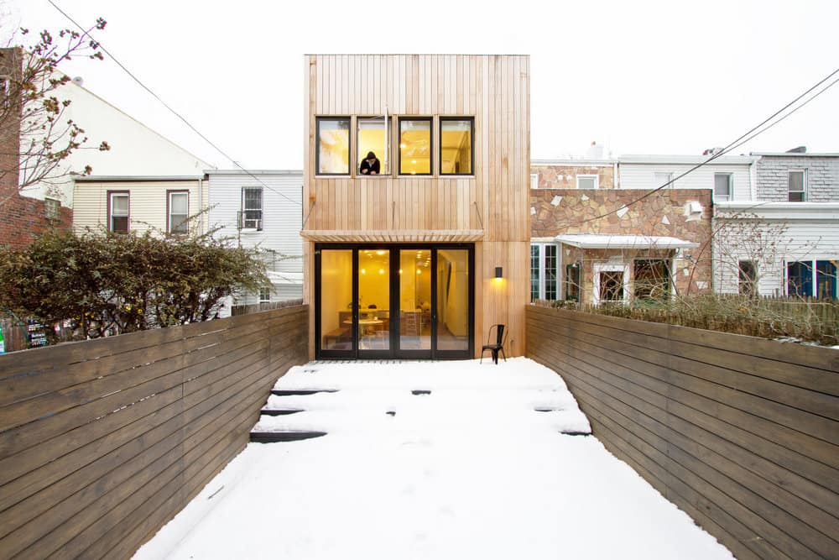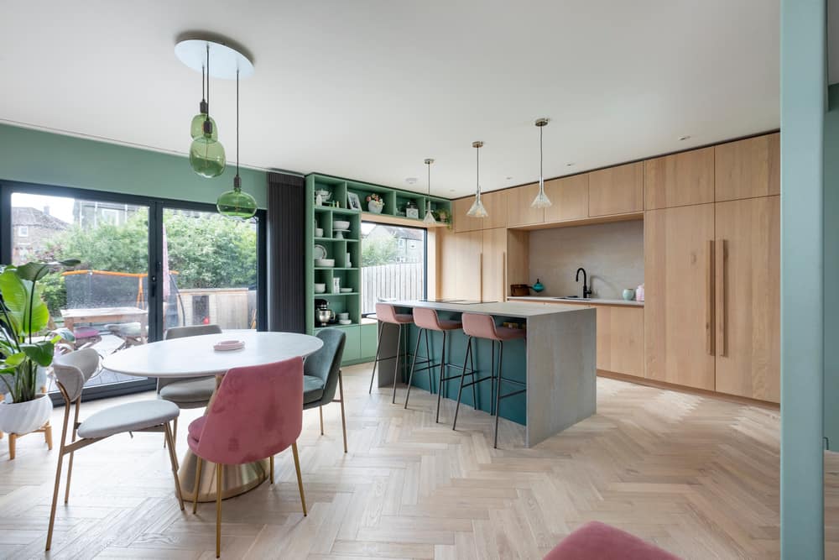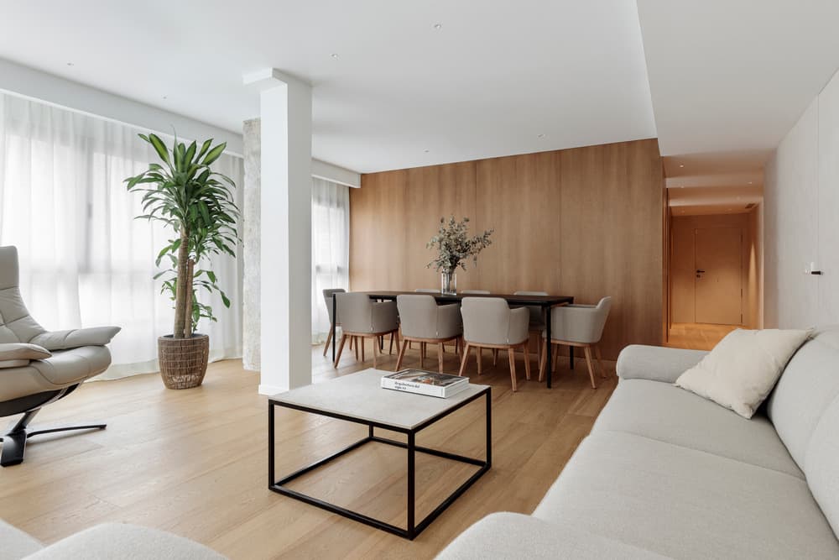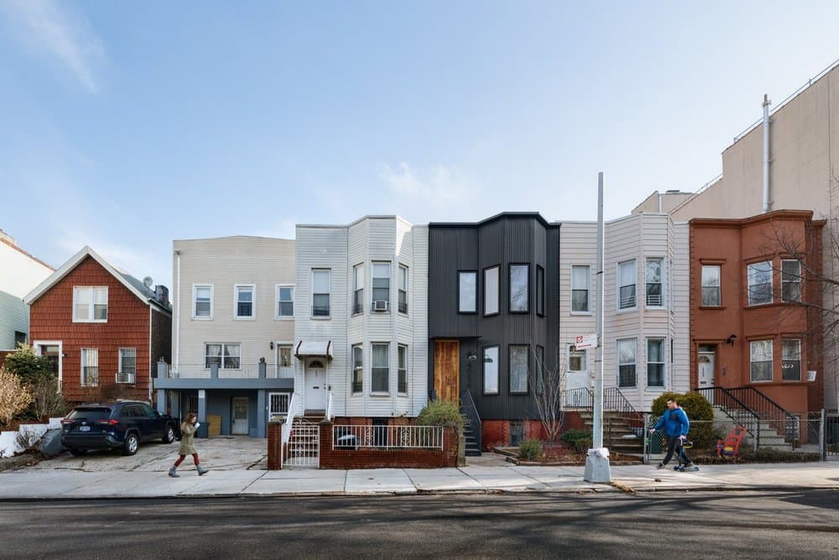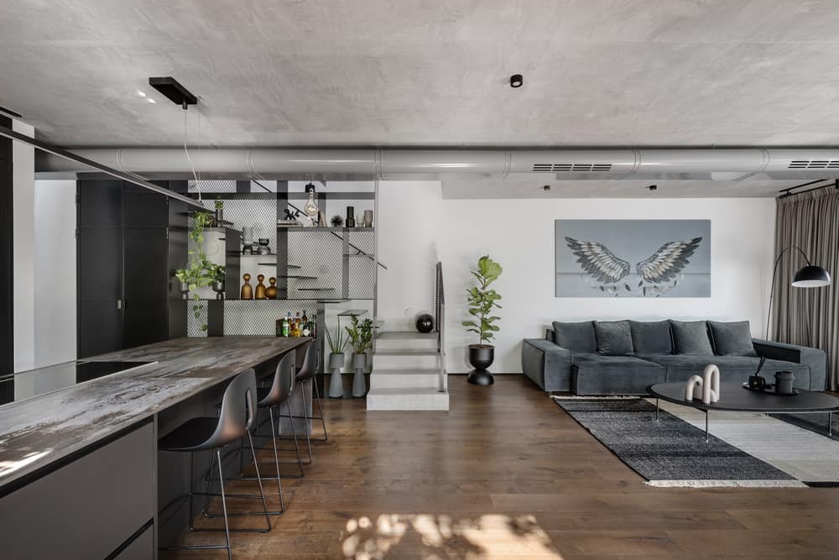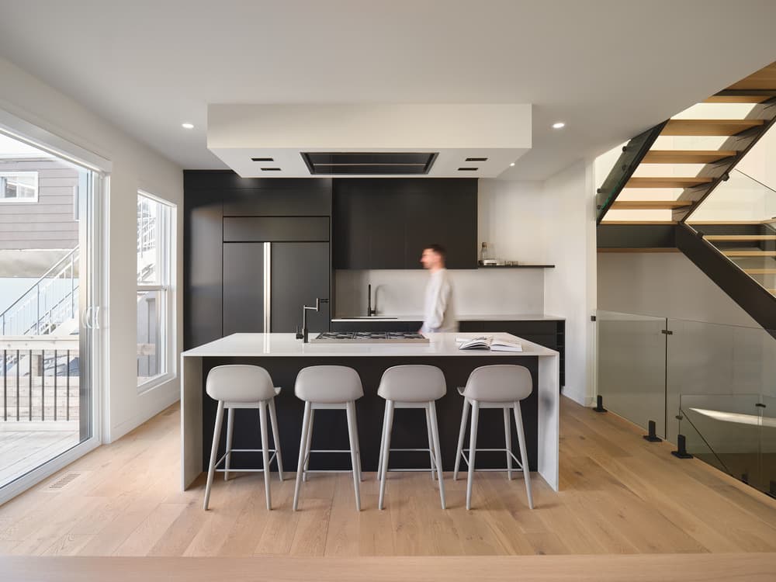Sharon Modern Farmhouse / Nirit and Sarah Frenkel
Ranging from classic to modern, old to new, rustic, and fusion – all styles blend together to perfection and are complemented by an overall elegant color palette, with occasional splashes of bolder colors.

