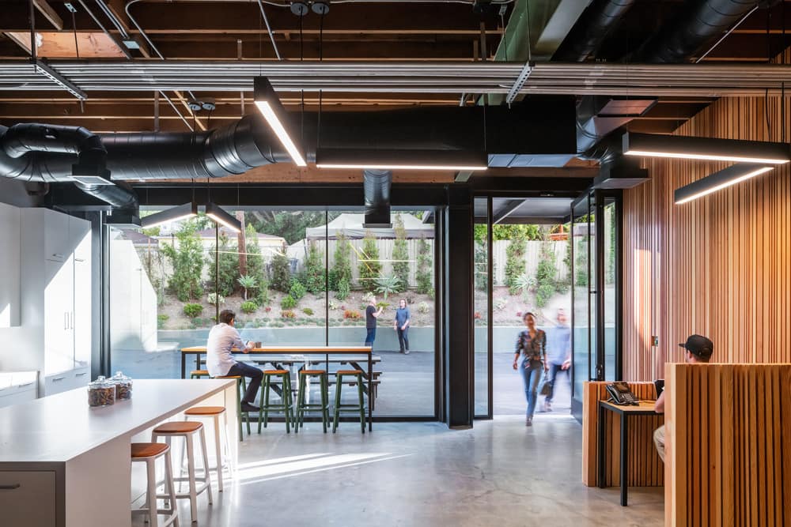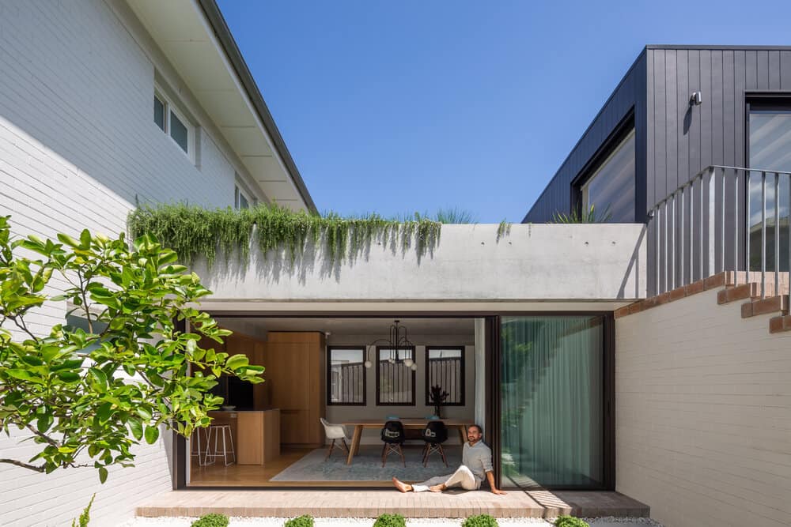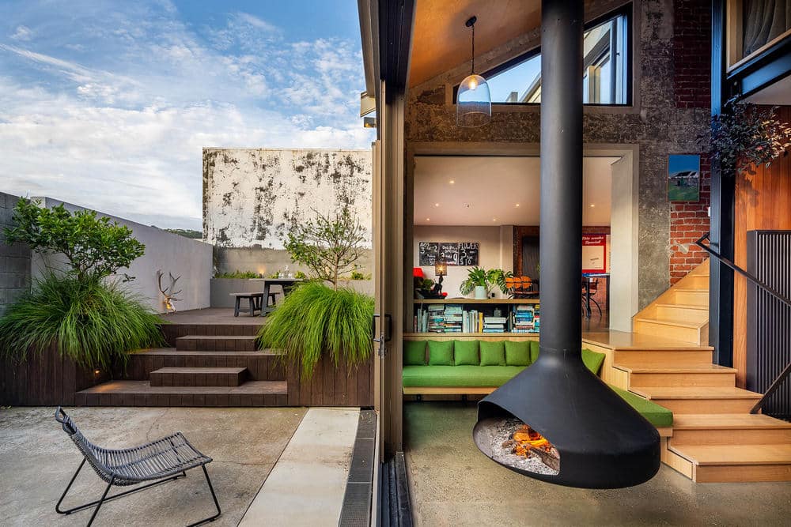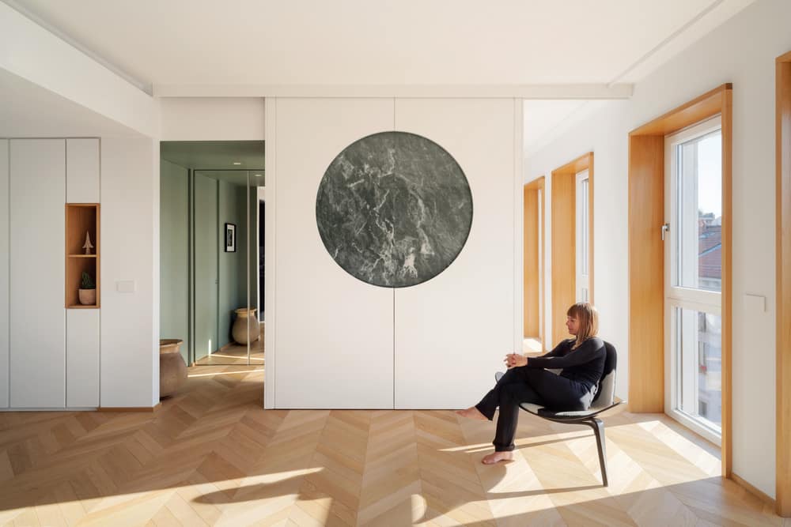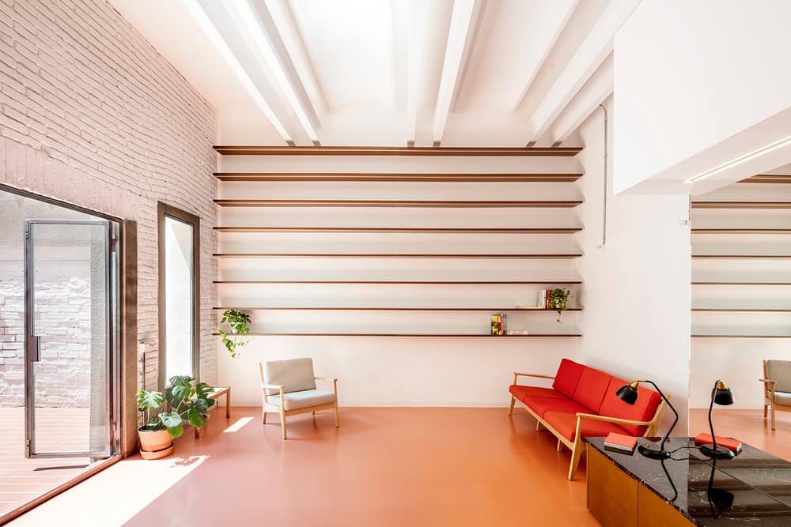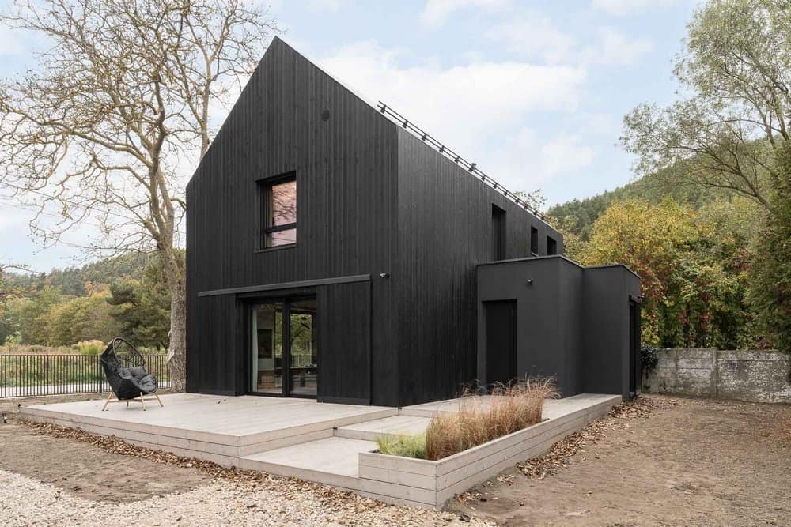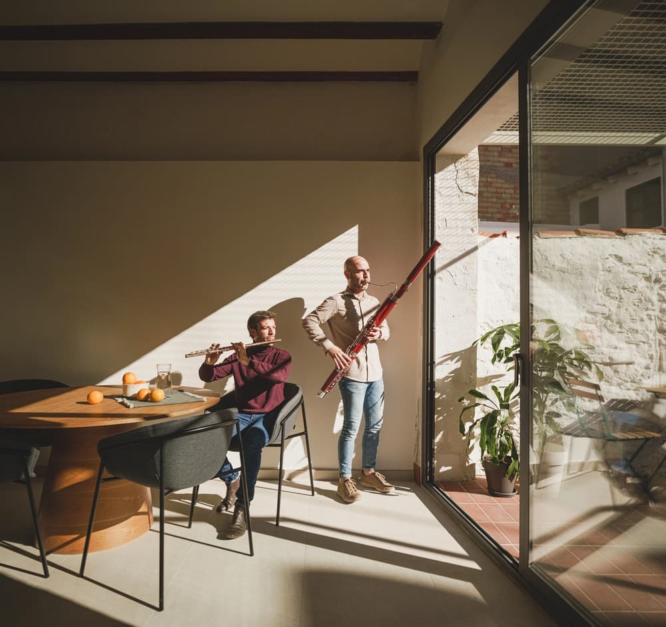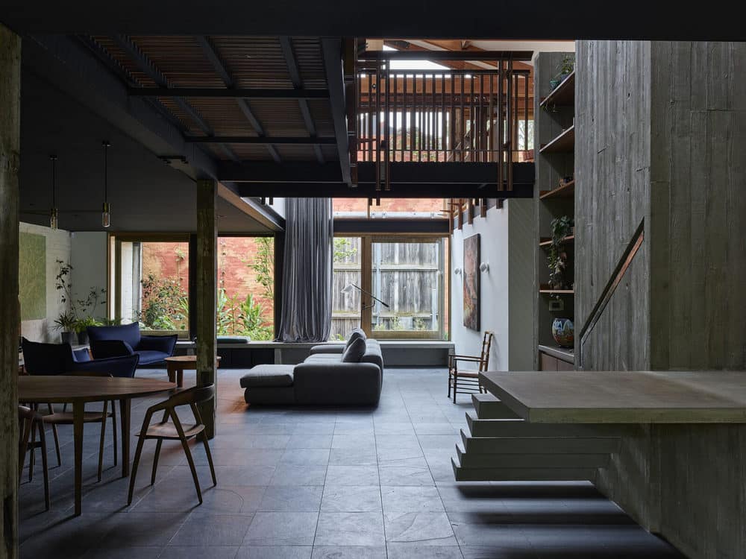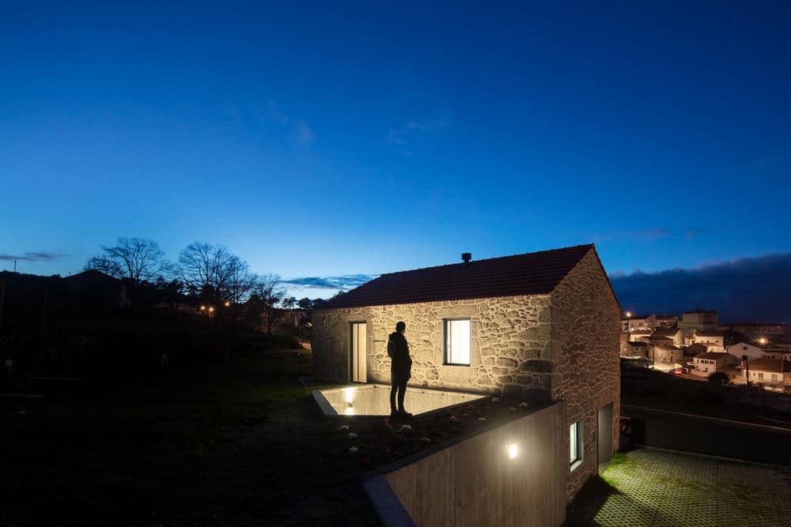ANX Transforms Former Hanna-Barbera Studio Into Television and Film Offices
The original Hanna-Barbera Production studio is the site for this adaptive-reuse transformation for a rising film production company’s headquarters. Affectionately called “The Bunker” by Hanna-Barbera’s employees for the windowless treatment of the one-story building

