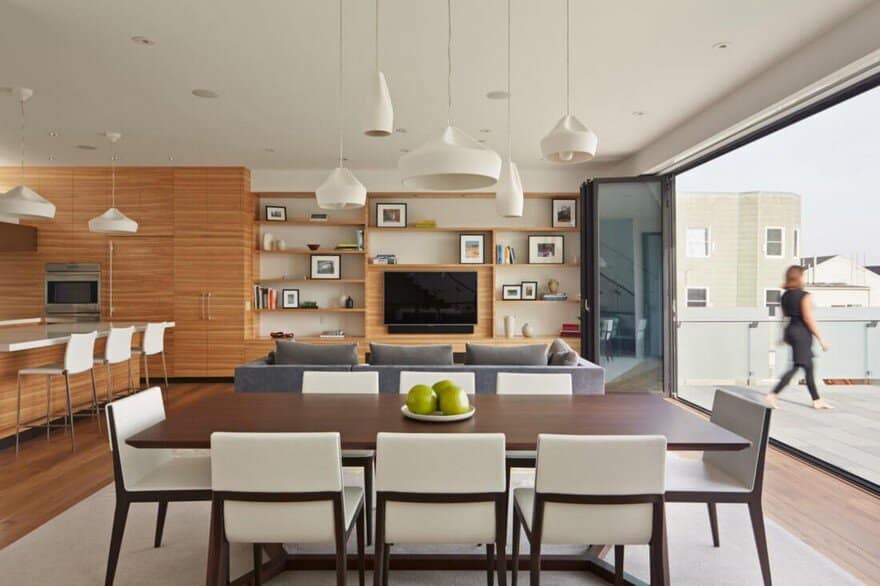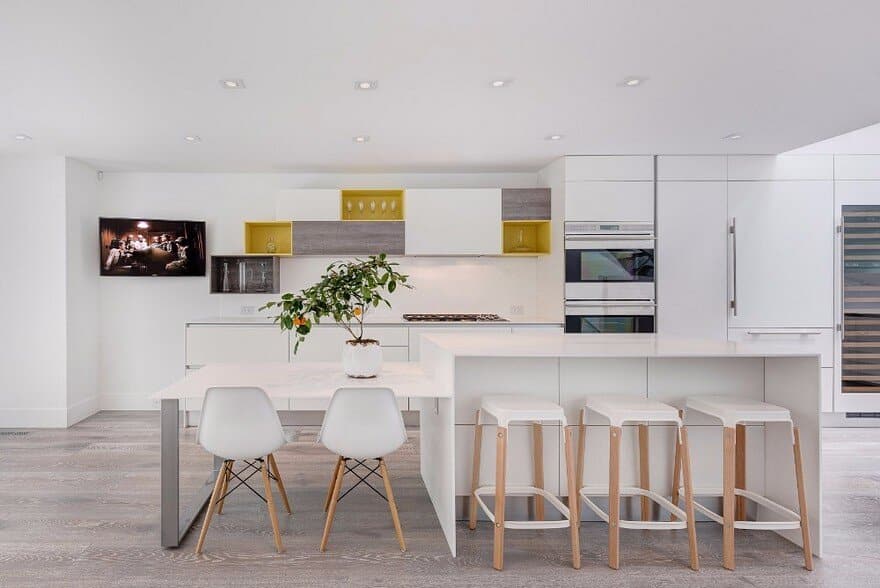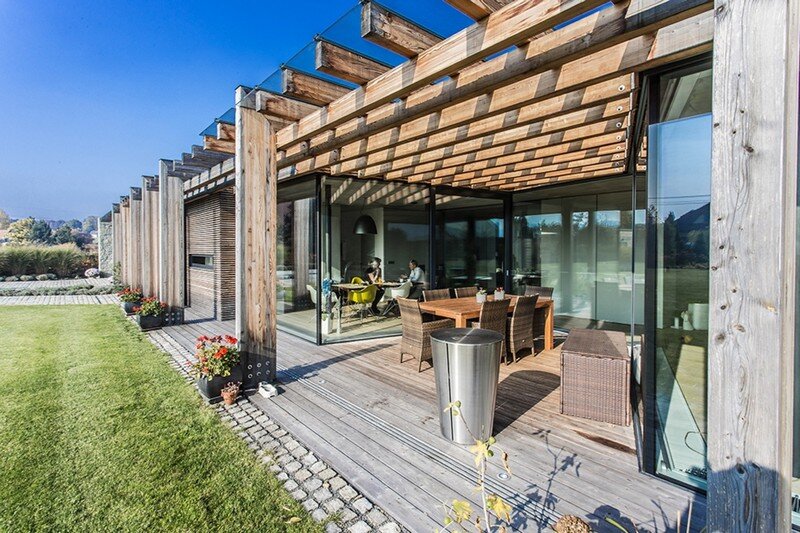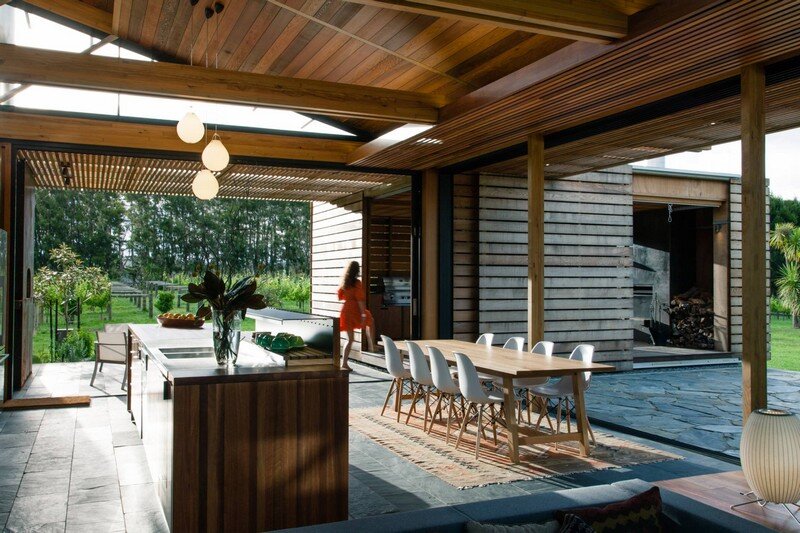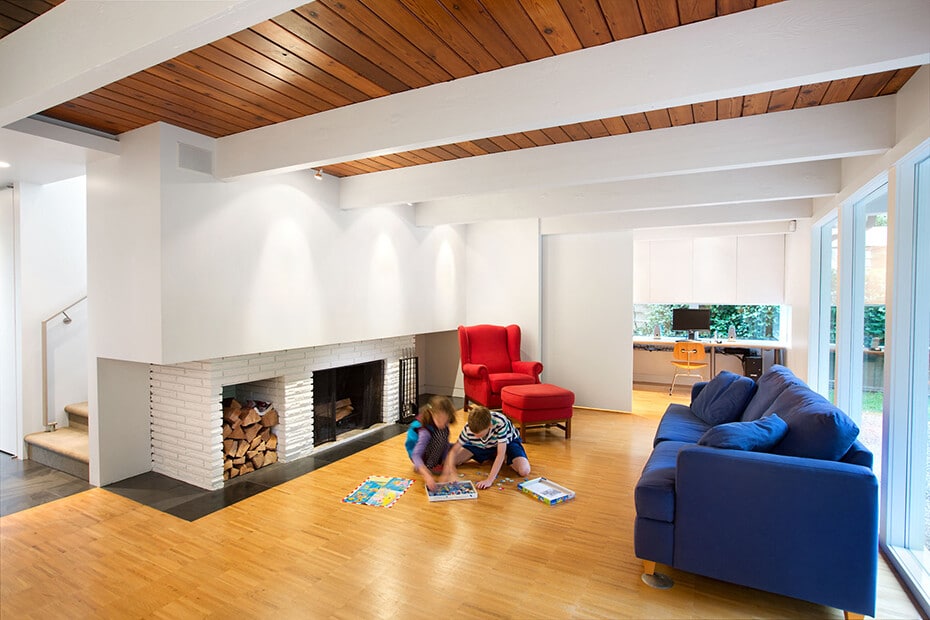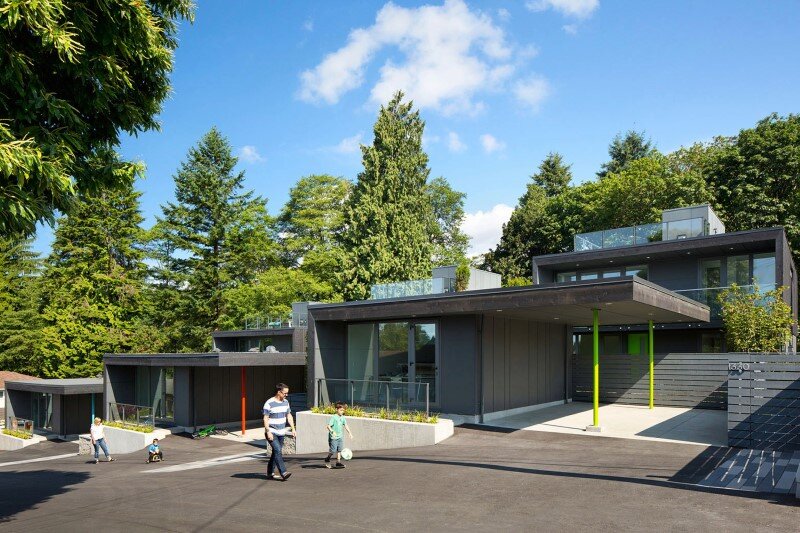1908 Noe Valley Cottage Transformed into a Cohesive Modern Dwelling
A research scientist with an eye for detail approached us with a modest vision and a couple of basic practical needs: First, transform a 1908 Noe Valley cottage– with a history of subpar alterations – into a cohesive modern dwelling.

