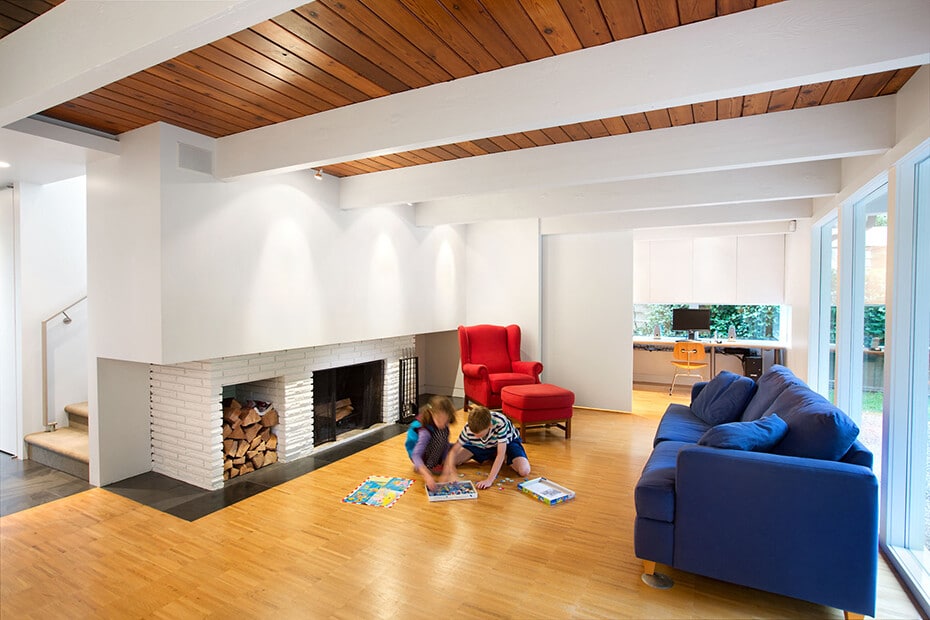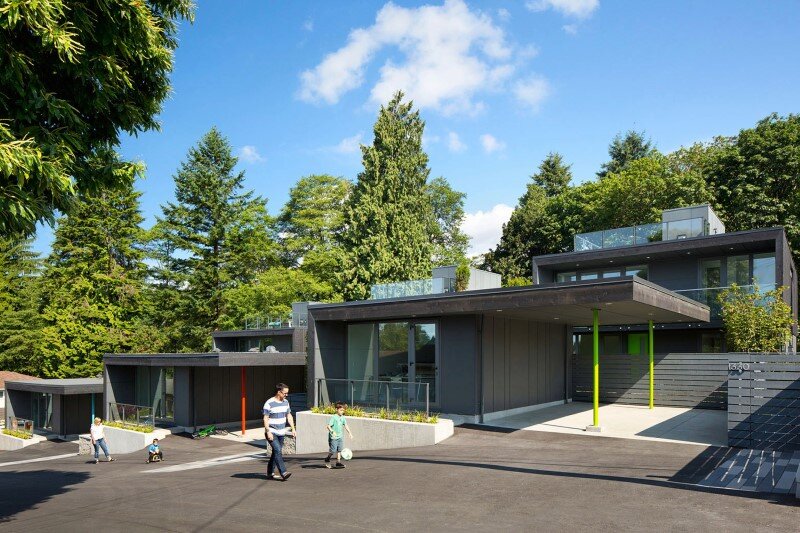Glenview House, Renovation of a Mid 50′s House
The Glenview House, a renovation of a mid-50s post and beam house, is perched on the picturesque ravine edge of Mosquito Creek in North Vancouver. Designed for a young family of four, this project by McFarlane |…


