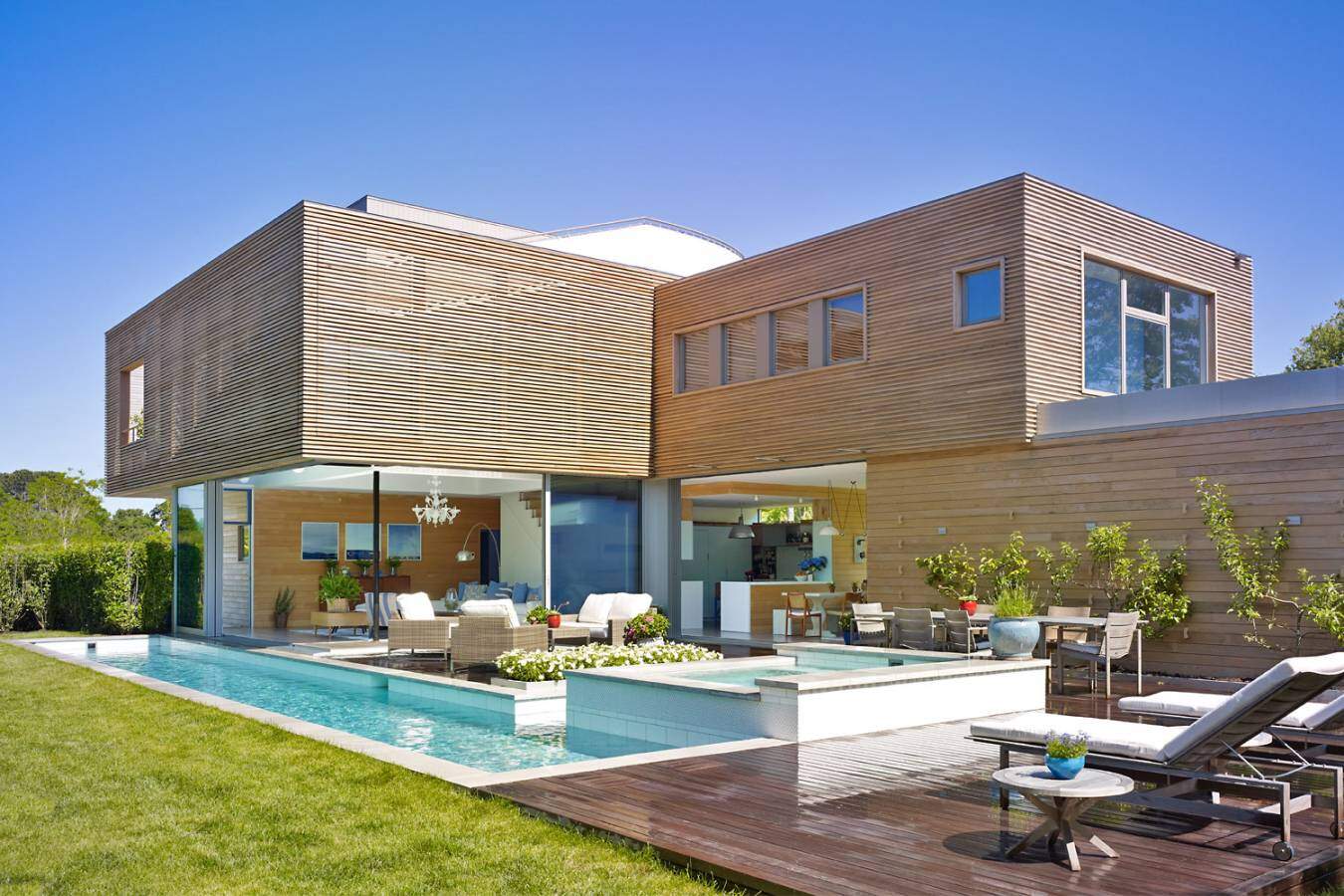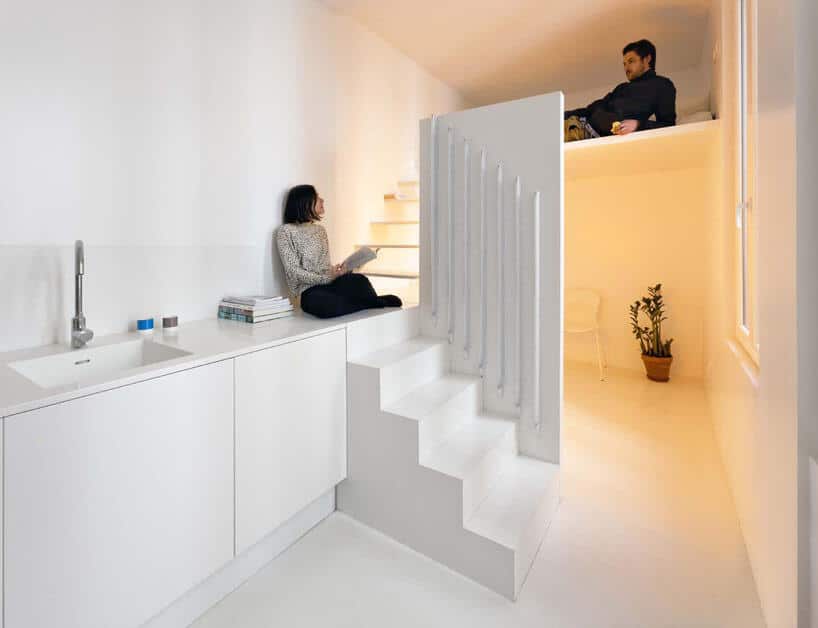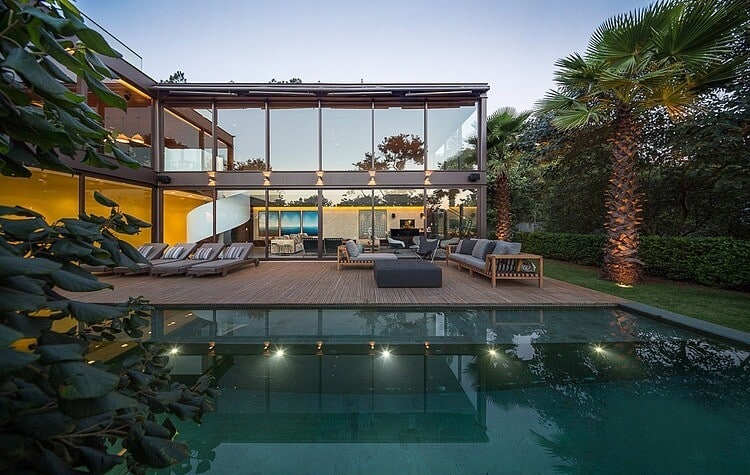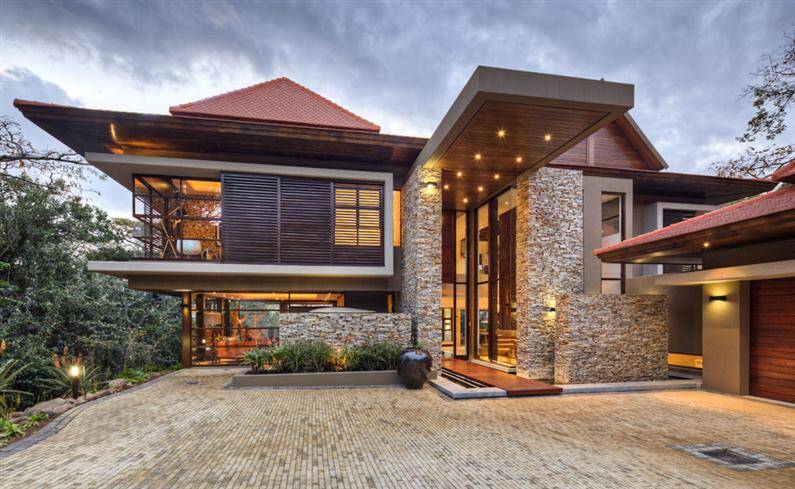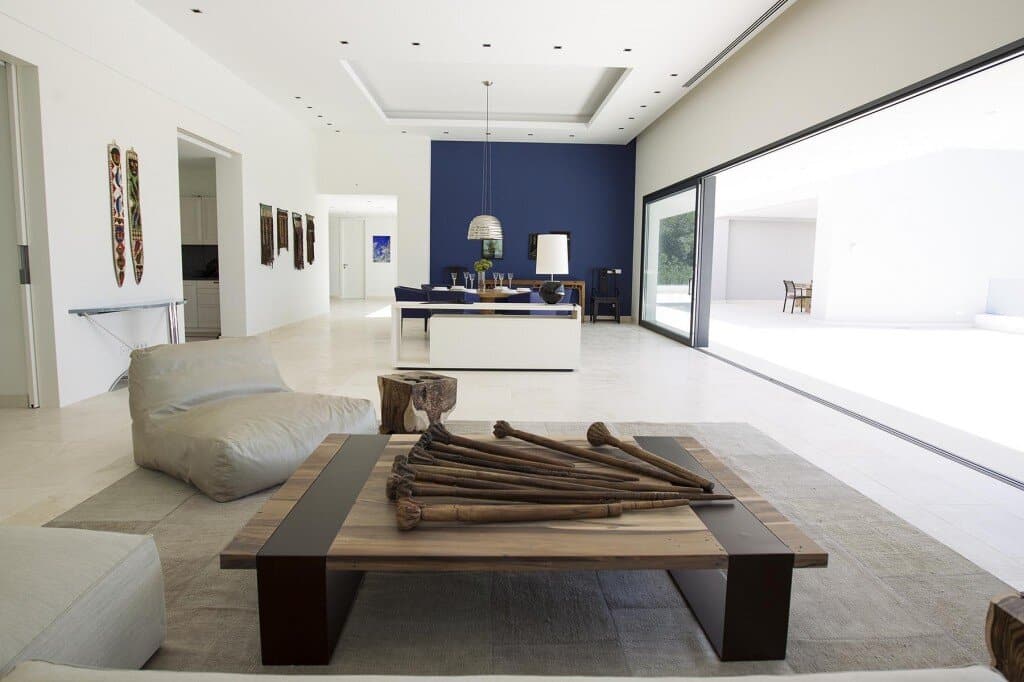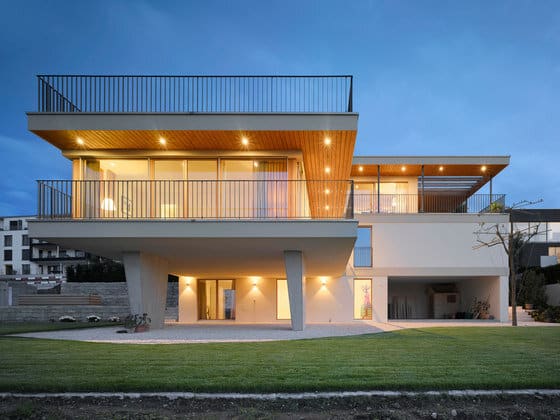Modern Summer House / APD Architects
Situated in a more private place in Quogue, New York, the modern summer house projected by Austin Patterson Disston Architects, seems to be composed from a series of stacked rectangular volumes that form the letter L.

